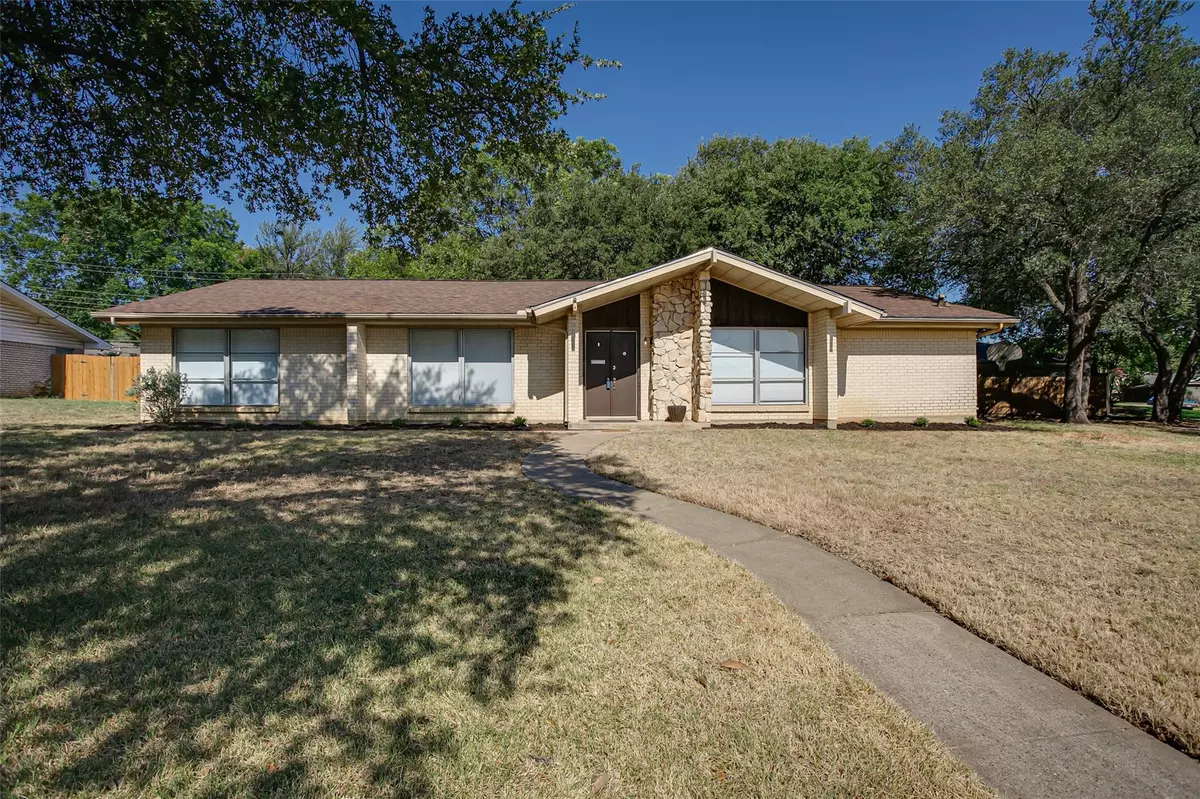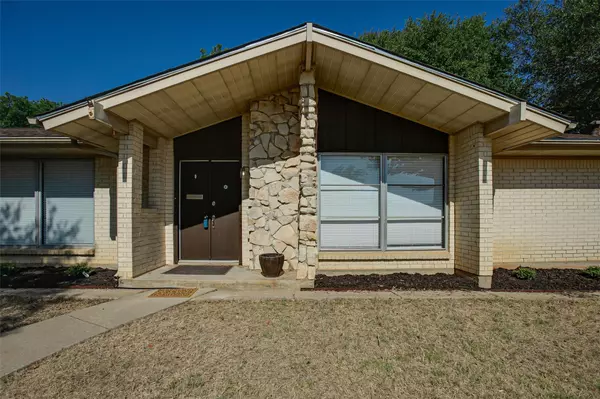$349,900
For more information regarding the value of a property, please contact us for a free consultation.
4925 Blaney Avenue North Richland Hills, TX 76180
4 Beds
2 Baths
2,203 SqFt
Key Details
Property Type Single Family Home
Sub Type Single Family Residence
Listing Status Sold
Purchase Type For Sale
Square Footage 2,203 sqft
Price per Sqft $158
Subdivision Snow Heights Add
MLS Listing ID 20111287
Sold Date 08/19/22
Style Traditional,Other
Bedrooms 4
Full Baths 2
HOA Y/N None
Year Built 1962
Annual Tax Amount $6,117
Lot Size 8,319 Sqft
Acres 0.191
Property Description
Honey, Stop the Car and Slow Your Scroll, because the home search is over! This mid century masterpiece has BIG front windows, stone accents, and a double front door that whispers 'welcome home'. With tons of natural light, this 4 Bedroom, 2 bathrooms, 2 car attached garage + a 2 car detached tandem garage, is over 2200 square feet under air, and sits on an oversized pie shaped lot with a HUGE fenced in backyard covered with shade trees. The home boasts beautiful wood look luxury vinyl plank floors, stone accents, bead board wainscoting, and a sunken living room with a brick and stone fireplace that can be both gas logs or wood. The galley style Kitchen features granite countertops with a subway tile backsplash, shaker style cabinetry, a black glass top range with matching dishwasher, and a large pantry. This recently remodeled home has many newer features such as a tiled master shower, countertops, water heater, roof, paint, appliances and is priced to sell!
Location
State TX
County Tarrant
Direction GPS
Rooms
Dining Room 1
Interior
Interior Features Cable TV Available, Granite Counters, High Speed Internet Available
Heating Central, Natural Gas
Cooling Central Air, Electric
Flooring Carpet, Luxury Vinyl Plank, Tile
Fireplaces Number 1
Fireplaces Type Brick, Gas, Gas Starter, Stone, Wood Burning
Appliance Dishwasher, Disposal, Electric Range, Gas Water Heater, Plumbed for Ice Maker
Heat Source Central, Natural Gas
Laundry Electric Dryer Hookup, Utility Room, Full Size W/D Area, Washer Hookup
Exterior
Garage Spaces 4.0
Utilities Available Cable Available, City Sewer, City Water, Curbs, Electricity Available, Electricity Connected, Individual Gas Meter, Natural Gas Available
Roof Type Composition
Parking Type 2-Car Single Doors, Additional Parking, Driveway, Garage, Garage Door Opener, Garage Faces Side, Paved, Side By Side, Tandem
Garage Yes
Building
Lot Description Irregular Lot, Level
Story One
Foundation Slab
Structure Type Brick
Schools
School District Birdville Isd
Others
Ownership Matthew Peeples & Amiteshwar Virk
Acceptable Financing Cash, Conventional, FHA, VA Loan
Listing Terms Cash, Conventional, FHA, VA Loan
Financing Conventional
Read Less
Want to know what your home might be worth? Contact us for a FREE valuation!

Our team is ready to help you sell your home for the highest possible price ASAP

©2024 North Texas Real Estate Information Systems.
Bought with Zachary Menezes • Rogers Healy and Associates







