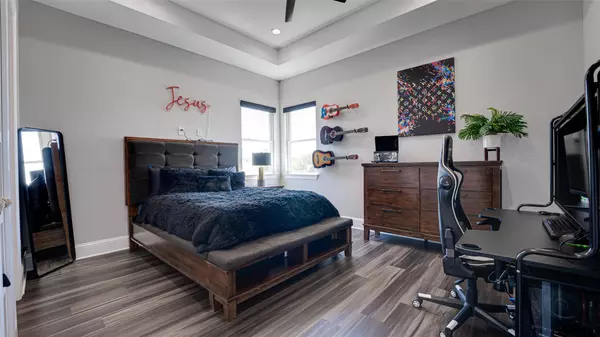$1,499,000
For more information regarding the value of a property, please contact us for a free consultation.
1101 Estate Drive Ennis, TX 75119
6 Beds
7 Baths
6,782 SqFt
Key Details
Property Type Single Family Home
Sub Type Single Family Residence
Listing Status Sold
Purchase Type For Sale
Square Footage 6,782 sqft
Price per Sqft $221
Subdivision Sleepy Hollow Estates
MLS Listing ID 20111148
Sold Date 08/15/22
Style Contemporary/Modern
Bedrooms 6
Full Baths 6
Half Baths 1
HOA Fees $27/ann
HOA Y/N Mandatory
Year Built 2022
Annual Tax Amount $1,204
Lot Size 1.120 Acres
Acres 1.12
Property Description
CUSTOM AND CLASSY - this one has it all! Be prepared to be wowed with this breathtaking home, almost 7,000 square feet under HVAC! he main 6102 square foot home features 6 bedrooms, 6 full baths, one half bath, office, two dining areas, two living areas, a media room with snack center and much much more! The guest house features 680 square feet of luxurious living. The glorious mineral water pool is a great place to beat this Texas heat and this winter enjoy family time in the sunken fire pit area or on the patio in front of the fireplace and TV. Other fabulous features include laundry room has two washer and dryer hookups, oversized pantry, dual staircases, built-in liquor cabinet, oversized three car garage, walk in closets, electric gate, pool RV full hook ups inside shop and out, fully fenced, electric shades. The master suite with his and her closets, huge walk through shower and stand alone tub is truly fit for a King and Queen. There is not enough room to list all features!
Location
State TX
County Ellis
Direction From Turner, go to Sleepy Hollow then Estate Drive - no sign in yard.
Rooms
Dining Room 2
Interior
Interior Features Cable TV Available, Cathedral Ceiling(s), Chandelier, Decorative Lighting, Double Vanity, Eat-in Kitchen, Flat Screen Wiring, Granite Counters, High Speed Internet Available, Kitchen Island, Multiple Staircases, Pantry, Smart Home System, Sound System Wiring, Vaulted Ceiling(s), Walk-In Closet(s)
Heating Central
Cooling Central Air
Flooring Luxury Vinyl Plank, Marble
Fireplaces Number 3
Fireplaces Type Electric, Gas, Wood Burning
Appliance Dishwasher, Disposal, Gas Cooktop
Heat Source Central
Laundry Full Size W/D Area
Exterior
Exterior Feature Covered Patio/Porch, Fire Pit, Lighting, Outdoor Living Center, RV Hookup, RV/Boat Parking
Garage Spaces 8.0
Fence Metal
Pool Salt Water
Utilities Available Asphalt, City Sewer, City Water
Roof Type Composition
Parking Type Electric Gate, Garage Faces Side
Garage Yes
Private Pool 1
Building
Lot Description Interior Lot, Landscaped, Lrg. Backyard Grass, Subdivision
Story Two
Foundation Slab
Structure Type Brick
Schools
School District Ennis Isd
Others
Restrictions Deed
Ownership Huerta
Acceptable Financing Cash, Conventional, FHA, VA Loan
Listing Terms Cash, Conventional, FHA, VA Loan
Financing Conventional
Read Less
Want to know what your home might be worth? Contact us for a FREE valuation!

Our team is ready to help you sell your home for the highest possible price ASAP

©2024 North Texas Real Estate Information Systems.
Bought with James Spece • Monument Realty







