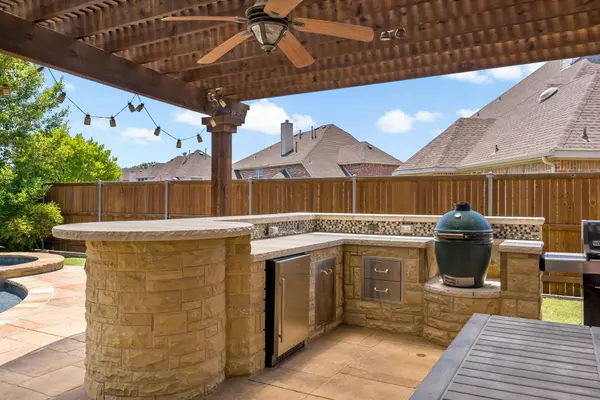$844,000
For more information regarding the value of a property, please contact us for a free consultation.
813 Woodcliff Drive Mckinney, TX 75072
5 Beds
4 Baths
3,931 SqFt
Key Details
Property Type Single Family Home
Sub Type Single Family Residence
Listing Status Sold
Purchase Type For Sale
Square Footage 3,931 sqft
Price per Sqft $214
Subdivision Woodhaven Ph Ii
MLS Listing ID 20109189
Sold Date 08/25/22
Style Traditional
Bedrooms 5
Full Baths 4
HOA Fees $72/ann
HOA Y/N Mandatory
Year Built 2005
Annual Tax Amount $12,463
Lot Size 0.270 Acres
Acres 0.27
Property Description
PRICE IMPROVEMENT! Beautiful, light & bright Drees home in the heart of Stonebridge Ranch! Escape the hustle & bustle in your own backyard oasis w 34k gal diving pool, spa, covered patio, outdoor kitchen, professional landscaping, & yard. 2-story transitional home features open floor plan, abundant natural light, & ample storage. Kitchen overlooks backyard & boasts stainless appliances, double oven, designer tile backsplashan entertainers dream! Spacious master suite w double vanities & huge closet w custom shelving. Upstairs has game room, media room w custom theater system, 3 additional bedrooms w walk-in closets. 3-car garage w professionally installed hanging storage & shelves. State of the art Lennox HVAC system, 3 units w iHarmony zoning & iComfort controls. New roof 2017, new pool heater & pump 2021. Enjoy Stonebridge Ranch Amenities; Beach Club, Pool, Walking & Bike Paths, Tennis, Fishing & Community Events! Located w easy access to 121, 75, and 380.
Location
State TX
County Collin
Community Club House, Community Pool, Curbs, Jogging Path/Bike Path, Park, Playground, Pool, Sidewalks, Tennis Court(S)
Direction From 121, North on Custer Rd, Right on Cotton Ridge S, Right on Woodcliff Dr, Home is on the Right.
Rooms
Dining Room 2
Interior
Interior Features Cable TV Available, Chandelier, Decorative Lighting, Double Vanity, Eat-in Kitchen, Granite Counters, High Speed Internet Available, Kitchen Island, Open Floorplan, Paneling, Pantry, Walk-In Closet(s)
Heating Central, Humidity Control, Natural Gas
Cooling Ceiling Fan(s), Central Air, Electric, Humidity Control
Flooring Carpet, Ceramic Tile, Hardwood, Wood
Fireplaces Number 1
Fireplaces Type Brick, Family Room, Gas, Gas Logs
Equipment Home Theater
Appliance Built-in Gas Range, Dishwasher, Electric Oven, Gas Cooktop, Microwave, Double Oven, Plumbed For Gas in Kitchen
Heat Source Central, Humidity Control, Natural Gas
Laundry Utility Room, Full Size W/D Area, Washer Hookup
Exterior
Exterior Feature Attached Grill, Built-in Barbecue, Covered Patio/Porch, Rain Gutters, Lighting, Outdoor Grill, Outdoor Kitchen, Outdoor Living Center, Private Yard
Garage Spaces 3.0
Fence Back Yard, Wood
Community Features Club House, Community Pool, Curbs, Jogging Path/Bike Path, Park, Playground, Pool, Sidewalks, Tennis Court(s)
Utilities Available City Sewer, City Water, Curbs, Electricity Available, Individual Gas Meter, Sidewalk, Underground Utilities
Roof Type Composition
Parking Type Driveway, Garage, Garage Faces Side, Inside Entrance
Garage Yes
Private Pool 1
Building
Lot Description Interior Lot, Landscaped, Lrg. Backyard Grass, Many Trees, Sprinkler System, Subdivision
Story Two
Foundation Slab
Structure Type Brick,Siding
Schools
School District Mckinney Isd
Others
Ownership Skonieczny
Acceptable Financing Cash, Conventional, FHA, VA Loan
Listing Terms Cash, Conventional, FHA, VA Loan
Financing Conventional
Special Listing Condition Aerial Photo, Survey Available
Read Less
Want to know what your home might be worth? Contact us for a FREE valuation!

Our team is ready to help you sell your home for the highest possible price ASAP

©2024 North Texas Real Estate Information Systems.
Bought with Wendy Hulkowich • RE/MAX DFW Associates







