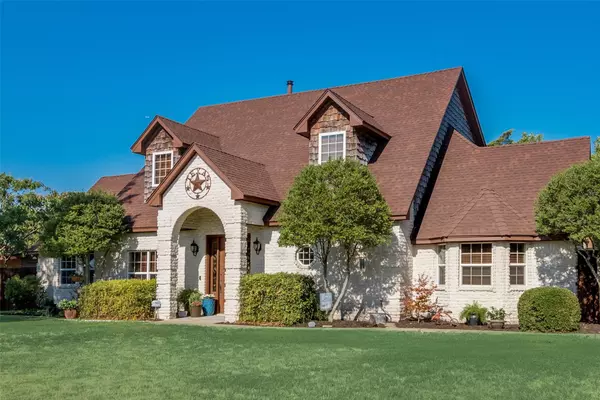$659,000
For more information regarding the value of a property, please contact us for a free consultation.
1521 Shields Avenue Cedar Hill, TX 75104
5 Beds
4 Baths
3,867 SqFt
Key Details
Property Type Single Family Home
Sub Type Single Family Residence
Listing Status Sold
Purchase Type For Sale
Square Footage 3,867 sqft
Price per Sqft $170
Subdivision Wintergreen Acres
MLS Listing ID 20112340
Sold Date 09/29/22
Style Traditional
Bedrooms 5
Full Baths 4
HOA Y/N None
Year Built 1999
Annual Tax Amount $11,071
Lot Size 1.380 Acres
Acres 1.38
Property Description
Less than 12 miles from Downtown Dallas, live the country lifestyle in this recently renovated home on 1.38 acres. One of the accessory units was the original farm house and believed to have been built in the mid-1800s. This one owner home offers tons of space that includes five bedrooms, four full baths, loaded with custom cabinetry, and was extensively renovated in 2018. The home has two primary bedrooms on the first level each with an ensuite and one has a private entrance. The third bedroom on the first level with an ensuite bathroom. Two bedrooms and one full bath is on the second level along with a sizable loft area. The property would make a great multigenerational home and perfect for entertaining. The lot is spacious, heavily treed with a covered porch and open deck, and a swing driveway leading to an oversized garage. The property has seven peach and one pecan trees and no restrictions on livestock that includes cows, horses, goats & chickens.
Location
State TX
County Dallas
Direction From southbound Highway 67 take the Wintergreen exit and turn right onto Wintergreen. Turn right on Shields Avenue. Buyer will need a new survey and Buyer and Buyer's Agent to verify all information in MLS. See a complete list of renovations in under the Transaction Desk in MLS.
Rooms
Dining Room 2
Interior
Interior Features Built-in Features, Cable TV Available, Decorative Lighting, Eat-in Kitchen, Granite Counters, High Speed Internet Available, Natural Woodwork, Open Floorplan, Vaulted Ceiling(s), Walk-In Closet(s)
Heating Central, Natural Gas
Cooling Central Air, Electric
Flooring Carpet, Tile, Wood
Fireplaces Number 1
Fireplaces Type Freestanding, Wood Burning
Appliance Dishwasher, Disposal, Dryer, Gas Cooktop, Double Oven, Plumbed For Gas in Kitchen, Plumbed for Ice Maker, Refrigerator, Washer
Heat Source Central, Natural Gas
Laundry Electric Dryer Hookup, Utility Room, Full Size W/D Area, Washer Hookup
Exterior
Exterior Feature Covered Patio/Porch, Rain Gutters, Lighting, Private Yard, Stable/Barn
Garage Spaces 2.0
Fence Wood
Utilities Available City Water, Electricity Connected, Individual Gas Meter, Individual Water Meter, Natural Gas Available, Septic
Roof Type Composition
Parking Type 2-Car Single Doors, Additional Parking, Concrete, Driveway, Electric Gate, Garage, Garage Door Opener, Garage Faces Rear, Open, Workshop in Garage
Garage Yes
Building
Lot Description Acreage, Agricultural, Cleared, Interior Lot, Landscaped, Lrg. Backyard Grass, Many Trees, Sprinkler System
Story Two
Foundation Slab
Structure Type Brick
Schools
School District Duncanville Isd
Others
Ownership See Private Remarks
Acceptable Financing 1031 Exchange, Cash, Conventional, FHA, VA Loan
Listing Terms 1031 Exchange, Cash, Conventional, FHA, VA Loan
Financing Conventional
Read Less
Want to know what your home might be worth? Contact us for a FREE valuation!

Our team is ready to help you sell your home for the highest possible price ASAP

©2024 North Texas Real Estate Information Systems.
Bought with Michelle Grant • Trinity Realty & Investments







