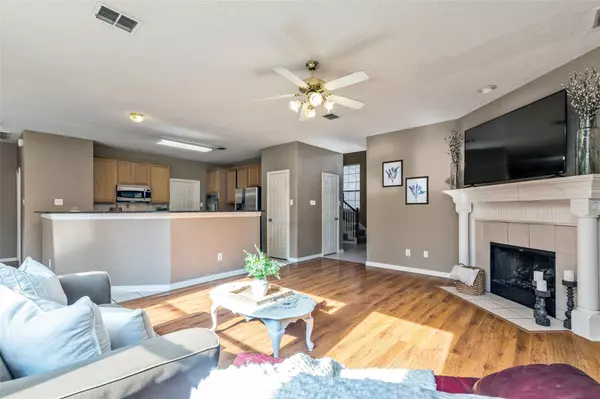$475,000
For more information regarding the value of a property, please contact us for a free consultation.
1409 Westmont Drive Mckinney, TX 75072
4 Beds
3 Baths
2,765 SqFt
Key Details
Property Type Single Family Home
Sub Type Single Family Residence
Listing Status Sold
Purchase Type For Sale
Square Footage 2,765 sqft
Price per Sqft $171
Subdivision Stonegate Ph One
MLS Listing ID 20105293
Sold Date 09/21/22
Style Traditional
Bedrooms 4
Full Baths 2
Half Baths 1
HOA Fees $83/qua
HOA Y/N Mandatory
Year Built 1998
Annual Tax Amount $7,118
Lot Size 7,840 Sqft
Acres 0.18
Property Description
MULTIPLE OFFERS RECEIVED. BEST AND HIGHEST DUE BY 3:00 PM Wednesday 8-10. Opportunity Knocks! Charming Stonegate 4-bedroom home in desirable gated community. Wood floors and an attractive fireplace are featured in the living room. Spacious kitchen with prep island, counter seating, granite countertops, stainless steel appliances and double ovens opens to the living room and breakfast nook. Master bedroom looks out to the grassy backyard with mature trees and landscaping creating a private oasis. Master bath includes separate vanities, shower, garden tub and a walk-in closet. Formal dining or flex space off of the front entry also makes the perfect work-from-home location. Huge game room upstairs with plenty of space for activities plus 3 bedrooms and a full bath. Utility room off of the kitchen. Wonderful community amenities include a pool, playground, walking path with mature trees, and sports court. Valley Creek Elem zone.
Location
State TX
County Collin
Community Community Pool, Gated, Sidewalks
Direction from Eldorado, go north on Hardin, Right into Stonegate subdivision through gate - gate code from Showing Time. Left on Westmont, home on the right.
Rooms
Dining Room 2
Interior
Interior Features Cable TV Available, Eat-in Kitchen, Granite Counters, High Speed Internet Available, Open Floorplan
Heating Central, Natural Gas, Zoned
Cooling Ceiling Fan(s), Central Air, Electric, Zoned
Flooring Carpet, Ceramic Tile, Wood
Fireplaces Number 1
Fireplaces Type Gas Logs, Gas Starter, Living Room
Appliance Dishwasher, Electric Cooktop, Electric Oven, Double Oven, Plumbed For Gas in Kitchen, Plumbed for Ice Maker
Heat Source Central, Natural Gas, Zoned
Laundry Electric Dryer Hookup, Gas Dryer Hookup, Utility Room, Full Size W/D Area, Washer Hookup
Exterior
Exterior Feature Rain Gutters, Storage
Garage Spaces 2.0
Fence Wood
Community Features Community Pool, Gated, Sidewalks
Utilities Available Cable Available, City Sewer, City Water, Curbs, Underground Utilities
Roof Type Composition
Parking Type 2-Car Double Doors, Garage Door Opener, Garage Faces Front
Garage Yes
Building
Lot Description Few Trees, Interior Lot, Landscaped, Lrg. Backyard Grass, Sprinkler System, Subdivision
Story Two
Foundation Slab
Structure Type Brick,Fiber Cement
Schools
School District Mckinney Isd
Others
Ownership Glenn Ann Hunt
Financing Conventional
Special Listing Condition Survey Available
Read Less
Want to know what your home might be worth? Contact us for a FREE valuation!

Our team is ready to help you sell your home for the highest possible price ASAP

©2024 North Texas Real Estate Information Systems.
Bought with Teneka Harris • Luxe Real Estate







