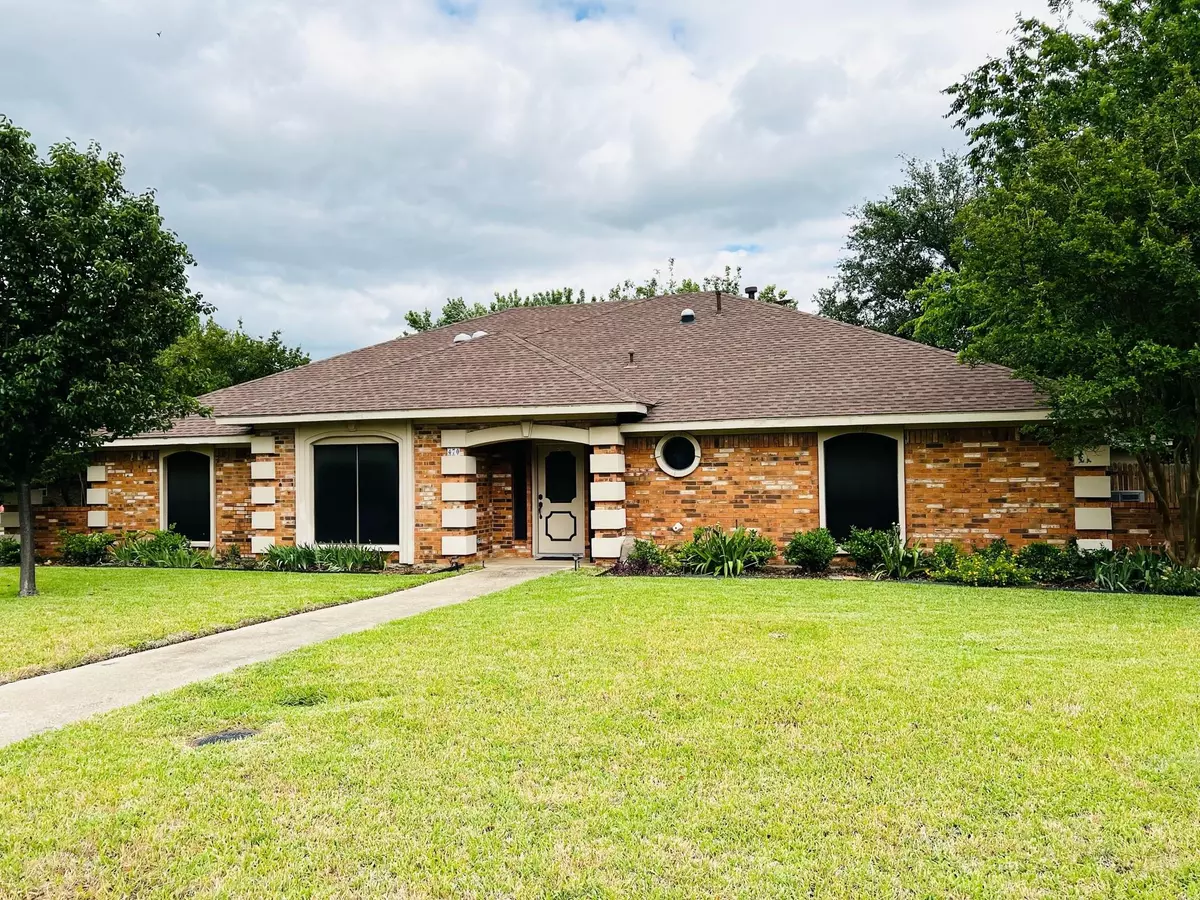$449,900
For more information regarding the value of a property, please contact us for a free consultation.
470 MOSSWOOD DR Highland Village, TX 75077
3 Beds
2 Baths
2,362 SqFt
Key Details
Property Type Single Family Home
Sub Type Single Family Residence
Listing Status Sold
Purchase Type For Sale
Square Footage 2,362 sqft
Price per Sqft $190
Subdivision Village Estates
MLS Listing ID 20113478
Sold Date 09/15/22
Bedrooms 3
Full Baths 2
HOA Y/N None
Year Built 1979
Lot Size 0.303 Acres
Acres 0.303
Property Description
Beautiful home in Highland Village. Desirable neighborhood on one-third acre. 2- 2car garages with carport for 2 cars, room for 6 vehicles & terrific space for workshop or working on cars, etc. Open kitchen, huge living area & attached screened in sunporch (not included in sq footage). Nice covered patio for those hot TX days.
Location
State TX
County Denton
Direction From 35E North, Exit Garden Ridge Blvd. Turn Left onto N Garden Ridge Blvd, then Right onto Brazos Blvd & Right on Merriman Dr, finally Left onto Mosswood Dr. The house is on the right-side on the corner.
Rooms
Dining Room 1
Interior
Interior Features Cable TV Available, Eat-in Kitchen, Paneling, Pantry, Vaulted Ceiling(s)
Heating Central
Cooling Central Air
Flooring Carpet, Ceramic Tile
Fireplaces Number 1
Fireplaces Type Living Room
Appliance Dishwasher, Disposal, Dryer, Electric Cooktop, Electric Oven, Electric Range, Electric Water Heater, Microwave, Convection Oven, Trash Compactor, Washer
Heat Source Central
Exterior
Garage Spaces 4.0
Carport Spaces 2
Utilities Available City Sewer, City Water
Roof Type Composition,Shingle
Parking Type 2-Car Double Doors, Attached Carport, Carport, Driveway, Electric Gate, Garage Door Opener, Garage Faces Side, Storage
Garage Yes
Building
Story One
Foundation Slab
Structure Type Brick
Schools
School District Lewisville Isd
Others
Ownership See Records
Financing Conventional
Read Less
Want to know what your home might be worth? Contact us for a FREE valuation!

Our team is ready to help you sell your home for the highest possible price ASAP

©2024 North Texas Real Estate Information Systems.
Bought with Lauri D Bauman • eXp Realty, LLC







