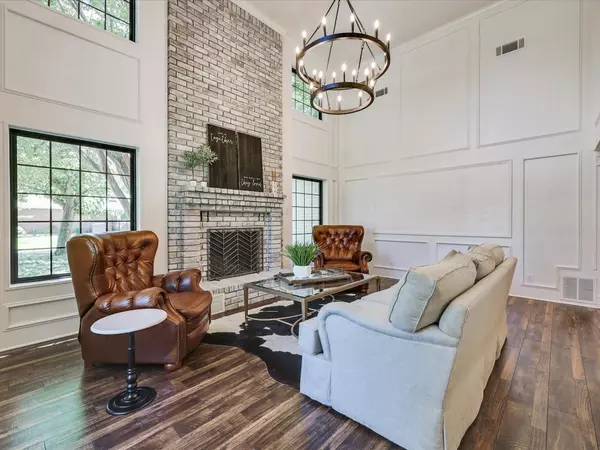$925,000
For more information regarding the value of a property, please contact us for a free consultation.
110 Park Lane Double Oak, TX 75077
4 Beds
3 Baths
3,172 SqFt
Key Details
Property Type Single Family Home
Sub Type Single Family Residence
Listing Status Sold
Purchase Type For Sale
Square Footage 3,172 sqft
Price per Sqft $291
Subdivision Cross Timbers 6
MLS Listing ID 20117067
Sold Date 09/14/22
Bedrooms 4
Full Baths 2
Half Baths 1
HOA Y/N None
Year Built 1980
Annual Tax Amount $7,839
Lot Size 0.919 Acres
Acres 0.919
Property Description
Welcome to your private oasis. This home has been recently updated with a new kitchen that features plenty of counter space and storage. The formal living room is perfect for gatherings and boasts vaulted ceilings and a beautiful brick fireplace. The second living room is just off of the kitchen and also includes a brick fireplace. The master bath feels like a spa with its luxurious tub and rainfall shower head. The backyard is an entertainer's dream with almost 1 acre of land, the ability to have a horse on your land, and a beautiful view of a pond. There's plenty of room for outdoor activities or to simply relax on the covered patio and take in the serene view. Don't miss out on this one-of-a-kind property!
Location
State TX
County Denton
Direction From highway I 35 take the exit for Main Street. Turn West onto Main Street. Turn north onto Shiloh Road. Turn east onto Kings Road. Then turn north onto Park Lane. The home will be on the west side of the road.
Rooms
Dining Room 2
Interior
Interior Features Built-in Features, Built-in Wine Cooler, Cable TV Available, Chandelier, Decorative Lighting, Eat-in Kitchen, Kitchen Island, Natural Woodwork, Vaulted Ceiling(s), Wainscoting
Heating Central, Electric
Cooling Ceiling Fan(s), Central Air, Electric
Flooring Carpet, Tile, Wood
Fireplaces Number 2
Fireplaces Type Living Room, Wood Burning
Appliance Dishwasher, Disposal, Electric Cooktop, Electric Water Heater, Double Oven
Heat Source Central, Electric
Laundry Electric Dryer Hookup, Utility Room, Stacked W/D Area, Washer Hookup
Exterior
Exterior Feature Covered Patio/Porch, Fire Pit, Garden(s), Rain Gutters, Lighting, Private Yard
Garage Spaces 2.0
Fence Wood
Utilities Available Cable Available, City Sewer, City Water, Individual Water Meter, Underground Utilities
Roof Type Composition
Parking Type 2-Car Single Doors, Driveway, Garage, Garage Door Opener, Garage Faces Side
Garage Yes
Building
Lot Description Few Trees, Interior Lot, Landscaped, Lrg. Backyard Grass
Story Two
Foundation Slab
Structure Type Brick,Wood
Schools
School District Lewisville Isd
Others
Ownership Of Record
Acceptable Financing Cash, Conventional, FHA, VA Loan
Listing Terms Cash, Conventional, FHA, VA Loan
Financing Conventional
Read Less
Want to know what your home might be worth? Contact us for a FREE valuation!

Our team is ready to help you sell your home for the highest possible price ASAP

©2024 North Texas Real Estate Information Systems.
Bought with Justin Hammond • Briggs Freeman Sotheby's Int'l







