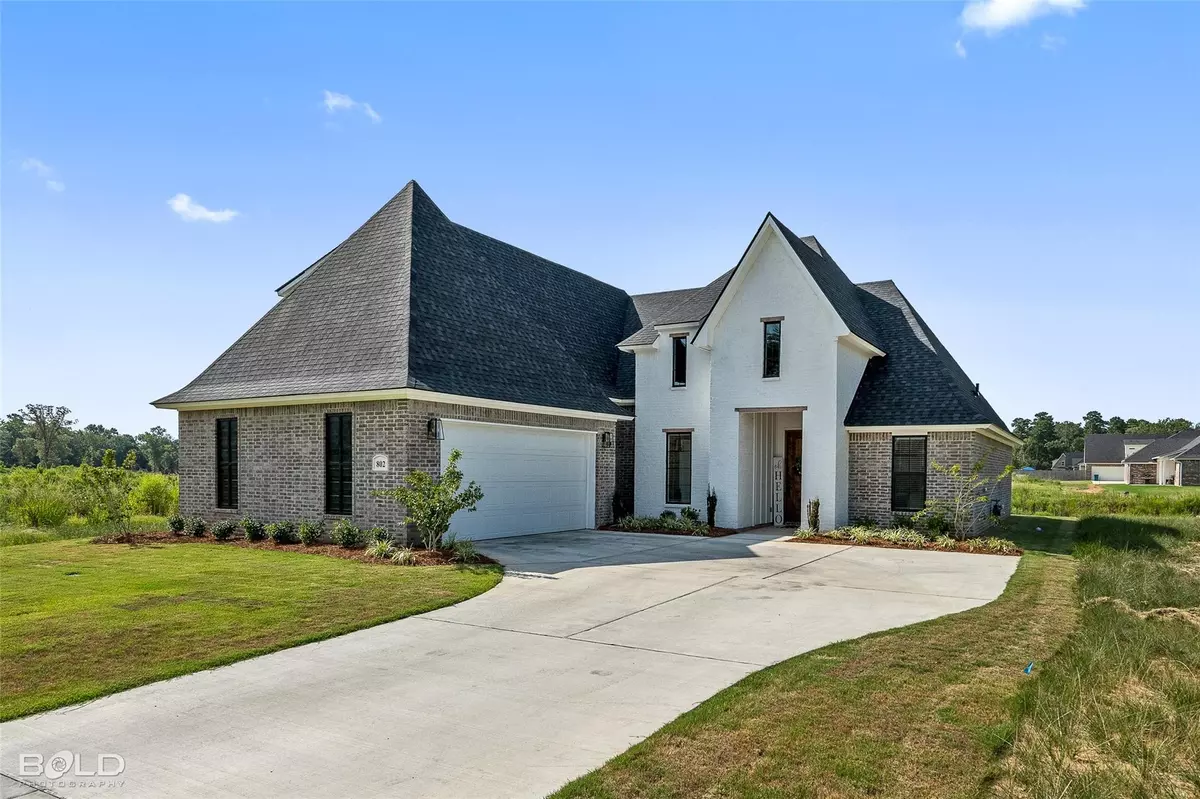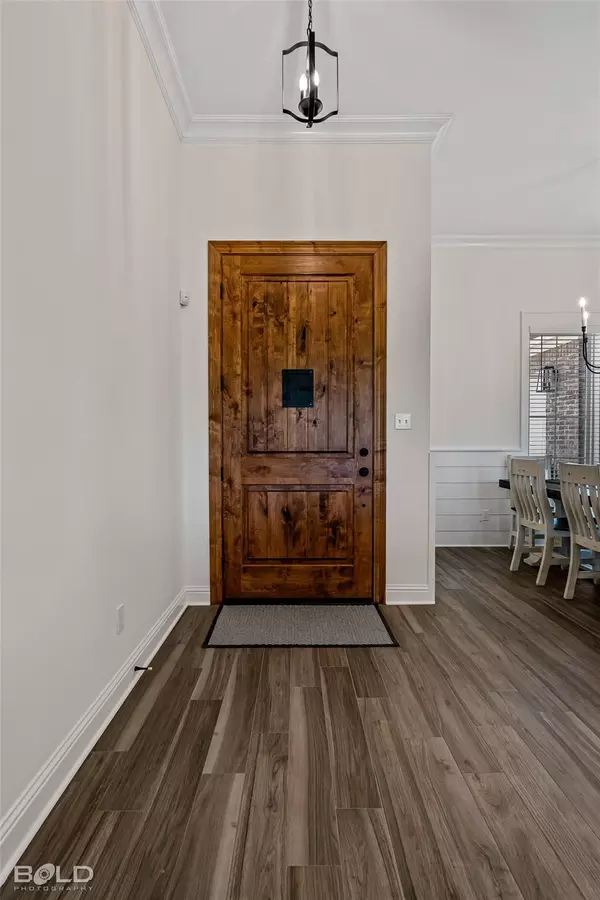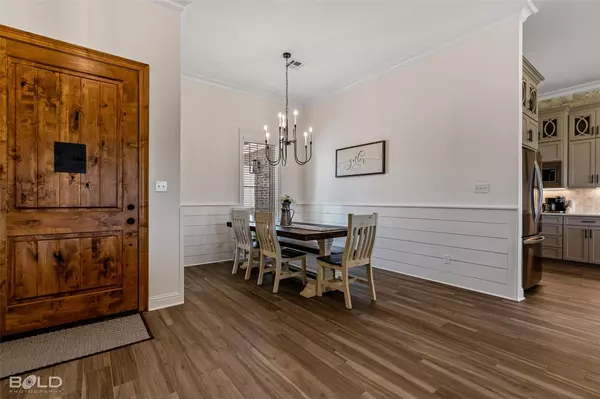$422,500
For more information regarding the value of a property, please contact us for a free consultation.
802 WalstonBurg Lane Benton, LA 71006
4 Beds
3 Baths
2,380 SqFt
Key Details
Property Type Single Family Home
Sub Type Single Family Residence
Listing Status Sold
Purchase Type For Sale
Square Footage 2,380 sqft
Price per Sqft $177
Subdivision Belmere
MLS Listing ID 20118695
Sold Date 08/18/22
Style French
Bedrooms 4
Full Baths 3
HOA Fees $15/ann
HOA Y/N Mandatory
Year Built 2022
Lot Size 0.300 Acres
Acres 0.3
Property Description
Gorgeous new farmhouse with upgraded quartz countertops, lighting fixtures and more! Unfortunately their having to move is your gain! No rear neighbors and never will be! Welcome yourself to the home youve been looking for with formal dining area and open floor plan that you'll love! The corner fireplace warms the occasion, and the space fits all your furniture and family that you can imagine! Light and bright open floor plan with huge island kitchen with lots of cabinets and a family delight! The hall has its own desk for computer and mud bench for backpacks! Oversized master with beautiful beam ceiling treatments, and gorgeous master bath with soaker tub and oversized shower. The two other remote bedrooms down are spacious and the 4th or game upstairs has solid tall walls and full bath for what ever you need! Priced great for new, you wont need to install blinds its already done and just like new! New Home builders warranty transfers
Location
State LA
County Bossier
Direction belemere entrance off pallmetto go to the right to the back of subdivision last street make left and street is the second right with only this home and one other , subject property on the right
Rooms
Dining Room 2
Interior
Interior Features Chandelier, Decorative Lighting, Double Vanity, Eat-in Kitchen, Kitchen Island, Open Floorplan, Pantry
Heating Central
Cooling Central Air
Flooring Carpet, Hardwood
Fireplaces Number 1
Fireplaces Type Gas Starter, Wood Burning
Appliance Dishwasher, Disposal, Gas Cooktop
Heat Source Central
Laundry Utility Room
Exterior
Garage Spaces 2.0
Utilities Available City Sewer, Sidewalk
Roof Type Asphalt
Garage Yes
Building
Story One and One Half
Foundation Slab
Structure Type Brick,Stucco
Schools
School District Bossier Psb
Others
Ownership owner
Financing Conventional
Special Listing Condition Deed Restrictions
Read Less
Want to know what your home might be worth? Contact us for a FREE valuation!

Our team is ready to help you sell your home for the highest possible price ASAP

©2024 North Texas Real Estate Information Systems.
Bought with Haley Woollen • Diamond Realty & Associates







