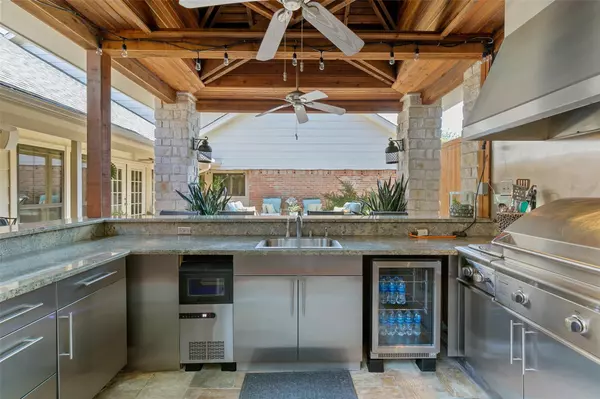$650,000
For more information regarding the value of a property, please contact us for a free consultation.
9243 Dove Meadow Drive Dallas, TX 75243
4 Beds
4 Baths
3,022 SqFt
Key Details
Property Type Single Family Home
Sub Type Single Family Residence
Listing Status Sold
Purchase Type For Sale
Square Footage 3,022 sqft
Price per Sqft $215
Subdivision Forest Meadows
MLS Listing ID 20118984
Sold Date 08/16/22
Style Traditional
Bedrooms 4
Full Baths 3
Half Baths 1
HOA Y/N None
Year Built 1978
Annual Tax Amount $12,930
Lot Size 9,408 Sqft
Acres 0.216
Property Description
Beautifully maintained Lake Highlands home nestled on a large corner lot and zoned for Moss Haven Elementary and Richardson ISD schools. This 4 bedroom, 3.5 bath with INCREDIBLE backyard features a fully equipped outdoor kitchen and bar as well as multiple seating and patios areas providing year-round outdoor living, dining and entertaining. Step inside to find a family friendly design featuring formal dining and large family room with cozy brick fireplace and sweeping backyard views. Light and bright chefs kitchen with double ovens, tons of storage and large breakfast room. Large owners suite with spa bath and guest bedroom and bath are downstairs, with 2 additional bedrooms and a large gameroom upstairs. You will enjoy lots of windows for natural light, plantation shutters, built-ins, decorative lighting, and ceiling fans throughout the home. Huge utility room with built-in cabinets, sink and room for large fridge. 2-car garage. Great location, close to everything!
Location
State TX
County Dallas
Direction Greenville Ave to Whitehurst to Dove Meadow.
Rooms
Dining Room 2
Interior
Interior Features Built-in Features, Cable TV Available, Decorative Lighting, Eat-in Kitchen, Flat Screen Wiring, Granite Counters, High Speed Internet Available, Paneling, Walk-In Closet(s), Wet Bar
Heating Central, Fireplace(s), Natural Gas
Cooling Ceiling Fan(s), Central Air, Electric
Flooring Carpet, Ceramic Tile, Laminate
Fireplaces Number 1
Fireplaces Type Gas, Gas Starter, Glass Doors, Living Room
Appliance Dishwasher, Disposal, Electric Cooktop, Electric Oven, Microwave, Convection Oven, Double Oven, Vented Exhaust Fan
Heat Source Central, Fireplace(s), Natural Gas
Laundry Electric Dryer Hookup, Utility Room, Full Size W/D Area, Washer Hookup
Exterior
Exterior Feature Attached Grill, Built-in Barbecue, Covered Patio/Porch, Rain Gutters, Lighting, Outdoor Kitchen
Garage Spaces 2.0
Fence Wood
Utilities Available Cable Available, City Sewer, City Water, Concrete, Curbs, Dirt, Electricity Available, Electricity Connected, Natural Gas Available, Phone Available, Sidewalk
Roof Type Composition
Parking Type 2-Car Single Doors, Driveway, Garage, Garage Door Opener, Garage Faces Side, Inside Entrance, Kitchen Level, Lighted, On Street
Garage Yes
Building
Lot Description Corner Lot, Landscaped, Many Trees, Sprinkler System
Story Two
Foundation Slab
Structure Type Brick
Schools
School District Richardson Isd
Others
Ownership Dacus
Acceptable Financing Cash, Conventional, FHA, VA Loan
Listing Terms Cash, Conventional, FHA, VA Loan
Financing Conventional
Read Less
Want to know what your home might be worth? Contact us for a FREE valuation!

Our team is ready to help you sell your home for the highest possible price ASAP

©2024 North Texas Real Estate Information Systems.
Bought with Lydia Pettit • Paragon, REALTORS







