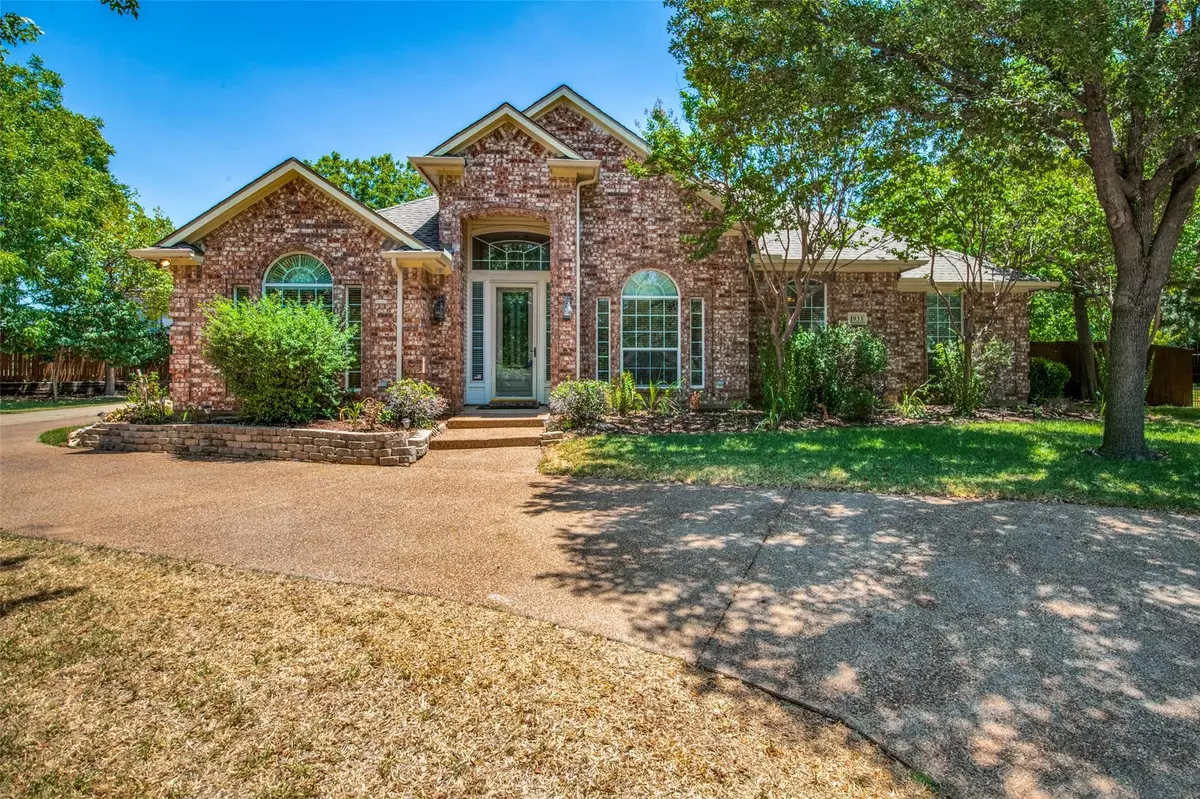$440,000
For more information regarding the value of a property, please contact us for a free consultation.
1933 Canyon Court Denton, TX 76205
3 Beds
3 Baths
2,256 SqFt
Key Details
Property Type Single Family Home
Sub Type Single Family Residence
Listing Status Sold
Purchase Type For Sale
Square Footage 2,256 sqft
Price per Sqft $195
Subdivision The Oaks Of Township 2
MLS Listing ID 20121073
Sold Date 09/16/22
Style Traditional
Bedrooms 3
Full Baths 2
Half Baths 1
HOA Y/N None
Year Built 2003
Annual Tax Amount $5,589
Lot Size 0.276 Acres
Acres 0.276
Property Description
This meticulously maintained home in a quiet cul-de-sac with new roof and fence is ready for your move in! You'll love the huge kitchen designed for the cook in the family with tons of cabinets and work space, overlooking the cozy family room featuring a beautiful custom fireplace and built ins. Gorgeous hardwood floors throughout and tile in the wet areas, so no carpet ! Working at home is easy in the oversized office with built ins and a huge window for letting in the sunshine and a formal dining has plenty of room for entertaining, both are just off the entry hall. Secondary bedrooms are split from the master, with its huge bath, featuring double sinks, separate shower and built-in makeup seating area. Your favorite room might be the amazing sunroom with ventilated skylights, a wall of windows and entrances from the back hall and family room. Relax on the spacious patio or the charming gazebo beside the garden. There are fruit trees and beautiful plants in this wonderful retreat.
Location
State TX
County Denton
Direction From I-35E, take Loop 288 to Colorado Blvd. Turn left on Colorado Blvd; go past the post office to Valley Creek Rd. and turn left. Follow that to Canyon Ct. and turn left. Home is at the end of the street in the cul-de-sac.
Rooms
Dining Room 2
Interior
Interior Features Cable TV Available, Decorative Lighting, Flat Screen Wiring, High Speed Internet Available, Kitchen Island, Pantry, Wainscoting, Walk-In Closet(s)
Heating Central, Fireplace(s), Natural Gas, Zoned
Cooling Ceiling Fan(s), Central Air, Electric, Zoned
Flooring Ceramic Tile, Hardwood
Fireplaces Number 1
Fireplaces Type Family Room, Gas Logs
Appliance Built-in Gas Range, Dishwasher, Disposal, Gas Water Heater, Microwave, Plumbed For Gas in Kitchen
Heat Source Central, Fireplace(s), Natural Gas, Zoned
Laundry Electric Dryer Hookup, Utility Room, Washer Hookup
Exterior
Exterior Feature Garden(s), Rain Gutters, Storage
Garage Spaces 3.0
Fence Back Yard, Gate, Privacy, Wood, Wrought Iron
Utilities Available City Sewer, City Water, Concrete, Curbs, Underground Utilities
Roof Type Composition
Parking Type 2-Car Single Doors, Additional Parking, Aggregate, Concrete, Covered, Driveway, Garage, Garage Door Opener, Garage Faces Side, Inside Entrance, Oversized, Parking Pad
Garage Yes
Building
Lot Description Cul-De-Sac, Landscaped, Lrg. Backyard Grass, Many Trees, Sprinkler System, Subdivision
Story One
Foundation Slab
Structure Type Brick,Fiber Cement
Schools
School District Denton Isd
Others
Restrictions Deed
Acceptable Financing Cash, Conventional, FHA, VA Loan
Listing Terms Cash, Conventional, FHA, VA Loan
Financing Cash
Special Listing Condition Aerial Photo, Survey Available, Utility Easement
Read Less
Want to know what your home might be worth? Contact us for a FREE valuation!

Our team is ready to help you sell your home for the highest possible price ASAP

©2024 North Texas Real Estate Information Systems.
Bought with Barrett Mcclendon • Real T Team DFW







