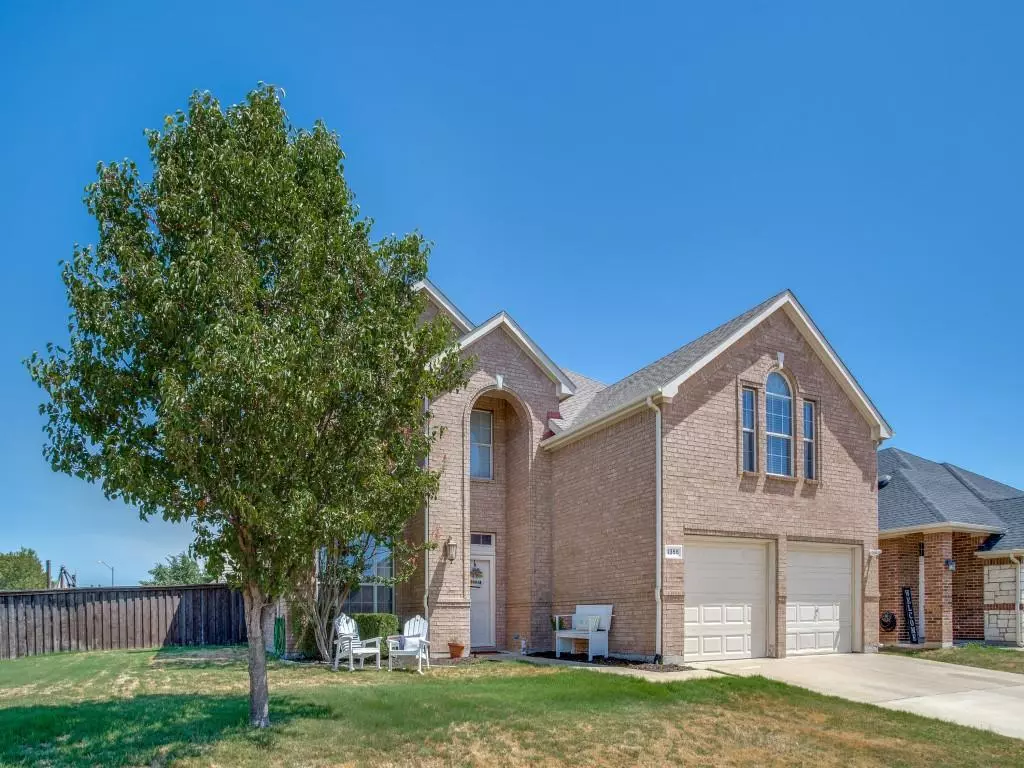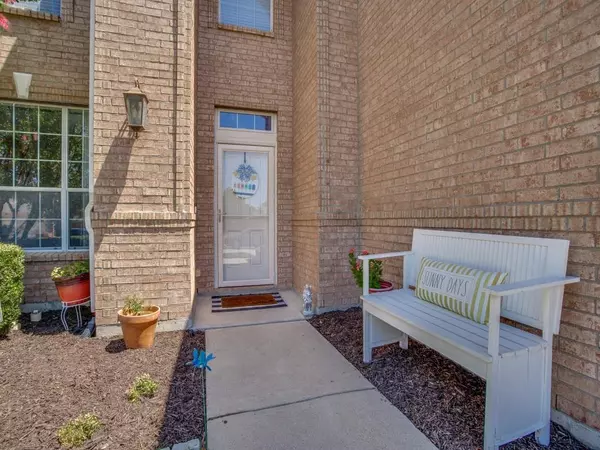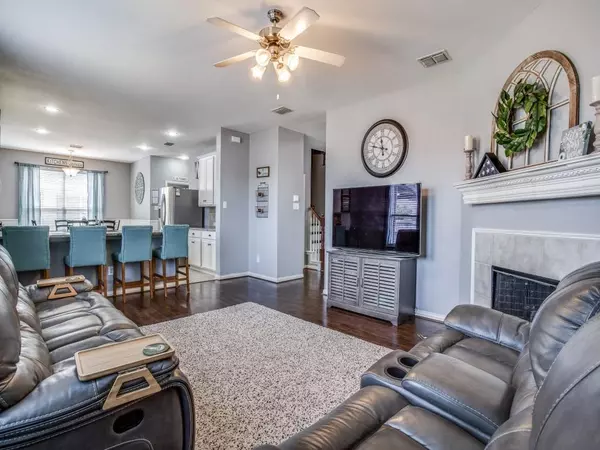$400,000
For more information regarding the value of a property, please contact us for a free consultation.
1356 Clearwater Drive Grand Prairie, TX 75052
4 Beds
3 Baths
2,454 SqFt
Key Details
Property Type Single Family Home
Sub Type Single Family Residence
Listing Status Sold
Purchase Type For Sale
Square Footage 2,454 sqft
Price per Sqft $162
Subdivision Lakewood Ph 05
MLS Listing ID 20117717
Sold Date 09/01/22
Style Traditional
Bedrooms 4
Full Baths 2
Half Baths 1
HOA Fees $30/qua
HOA Y/N Mandatory
Year Built 2006
Annual Tax Amount $8,253
Lot Size 8,886 Sqft
Acres 0.204
Lot Dimensions 81 x 110
Property Description
Gorgeous four-bedroom home ready for move-in! Nice and bright, this Open living concept has substantial storage space throughout! Engineered wood floors throughout most of the home meet a stunning modern Kitchen. Cooking breakfast and dinner with the family is a breeze with gorgeous granite countertops, White cabinetry, and 5 burner gas range. Spacious upstairs with 4 bedrooms and additional bonus room with flexible use. Large Primary Bedroom features ensuite bath with separate shower and jetted tub, double vanity sinks and huge walk in closet. Full sized laundry room in hallway off kitchen. Two car oversize garage comes with added Mudroom Bench and storage. Sellers recently added extensive backyard deck and Pergola equipped with electricity allowing for outside enjoyment all year long. Walkable to nearby park. Buyers will need to purchase a new survey.
Location
State TX
County Dallas
Direction Please use GPS for best directions.
Rooms
Dining Room 1
Interior
Interior Features Decorative Lighting, Eat-in Kitchen, Granite Counters, High Speed Internet Available, Pantry, Walk-In Closet(s)
Heating Central
Cooling Ceiling Fan(s), Central Air
Flooring Carpet, Ceramic Tile, Vinyl
Fireplaces Number 1
Fireplaces Type Decorative, Gas Logs
Appliance Dishwasher, Disposal, Gas Range, Microwave
Heat Source Central
Laundry Electric Dryer Hookup, In Hall, In Kitchen, Full Size W/D Area, Washer Hookup
Exterior
Exterior Feature Covered Deck, Lighting, Private Yard
Garage Spaces 2.0
Fence Wood
Utilities Available City Sewer, City Water
Roof Type Composition
Parking Type 2-Car Double Doors, Driveway, Garage
Garage Yes
Building
Lot Description Corner Lot, Lrg. Backyard Grass, Zero Lot Line
Story Two
Foundation Slab
Structure Type Brick
Schools
School District Grand Prairie Isd
Others
Ownership See offer instructions.
Acceptable Financing Cash, FHA, VA Assumable
Listing Terms Cash, FHA, VA Assumable
Financing Conventional
Read Less
Want to know what your home might be worth? Contact us for a FREE valuation!

Our team is ready to help you sell your home for the highest possible price ASAP

©2024 North Texas Real Estate Information Systems.
Bought with Nina Bhanot • Compass RE Texas, LLC







