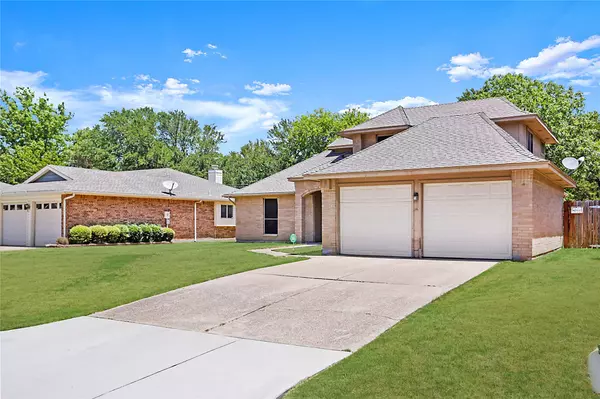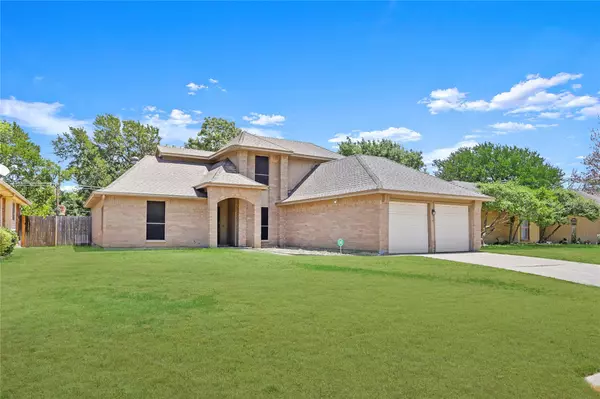$329,000
For more information regarding the value of a property, please contact us for a free consultation.
4121 Whitman Lane Grand Prairie, TX 75052
3 Beds
3 Baths
1,976 SqFt
Key Details
Property Type Single Family Home
Sub Type Single Family Residence
Listing Status Sold
Purchase Type For Sale
Square Footage 1,976 sqft
Price per Sqft $166
Subdivision Oak Hollow Grand Prairie
MLS Listing ID 20122090
Sold Date 08/26/22
Bedrooms 3
Full Baths 2
Half Baths 1
HOA Y/N None
Year Built 1983
Annual Tax Amount $6,051
Lot Size 9,234 Sqft
Acres 0.212
Property Description
Cozy two-story home tucked away in a quiet, established neighborhood in Grand Prairie minutes away from Fish Creek Park, Trails, and surrounded by many restaurants and shops. This 3 bed 2.5 bath home features a multifunctional dining room and a large living room space with a wood burning fireplace. This home includes a breakfast room and kitchen with granite countertops and plenty counter and cabinet space. The primary bedroom is located downstairs with two bedrooms upstairs, including a large two-level private backyard perfect for entertainment without neighbors behind the home. Come see for yourself! Refrigerator stays.
Location
State TX
County Tarrant
Direction I-20 exit S. Great Southwest Pkwy go south to Channing and then left, 2nd left is Devon Ct. then right on Hallmark, road ends at Whitman go left
Rooms
Dining Room 2
Interior
Interior Features Cable TV Available, Eat-in Kitchen, Granite Counters, Open Floorplan, Pantry, Sound System Wiring, Vaulted Ceiling(s), Walk-In Closet(s)
Heating Central, Fireplace(s)
Cooling Ceiling Fan(s), Central Air
Flooring Carpet, Tile
Fireplaces Number 1
Fireplaces Type Wood Burning
Equipment TV Antenna
Appliance Dishwasher, Electric Cooktop, Electric Oven, Electric Range, Refrigerator
Heat Source Central, Fireplace(s)
Laundry Full Size W/D Area
Exterior
Exterior Feature Rain Gutters
Garage Spaces 2.0
Carport Spaces 2
Fence Wood
Utilities Available City Sewer, City Water
Roof Type Composition
Parking Type 2-Car Single Doors, Driveway
Garage Yes
Building
Lot Description Lrg. Backyard Grass
Story Two
Foundation Slab
Structure Type Brick
Schools
School District Arlington Isd
Others
Ownership Dale A Gibbs
Acceptable Financing Cash, Conventional, FHA, VA Loan
Listing Terms Cash, Conventional, FHA, VA Loan
Financing FHA
Special Listing Condition Survey Available
Read Less
Want to know what your home might be worth? Contact us for a FREE valuation!

Our team is ready to help you sell your home for the highest possible price ASAP

©2024 North Texas Real Estate Information Systems.
Bought with Gisella Gill • Ultra Real Estate Services







