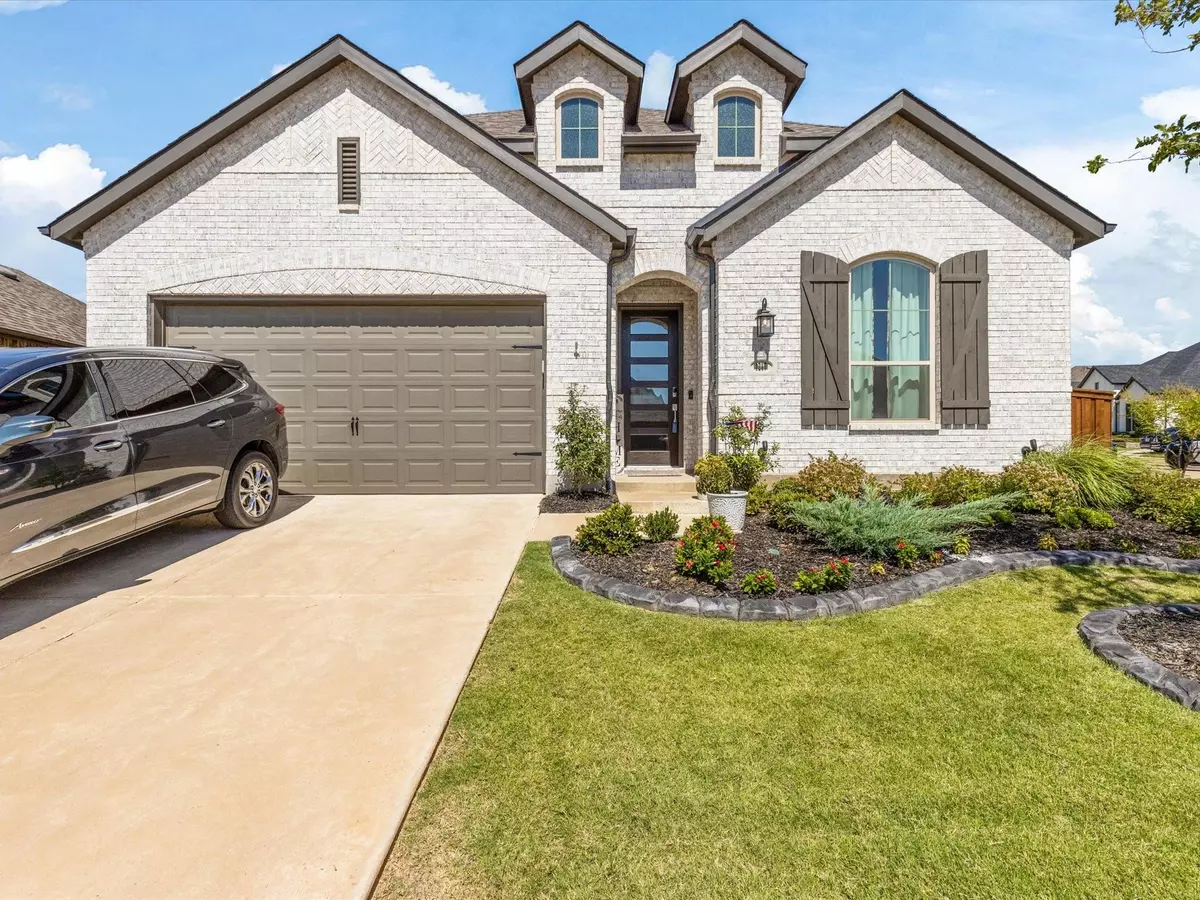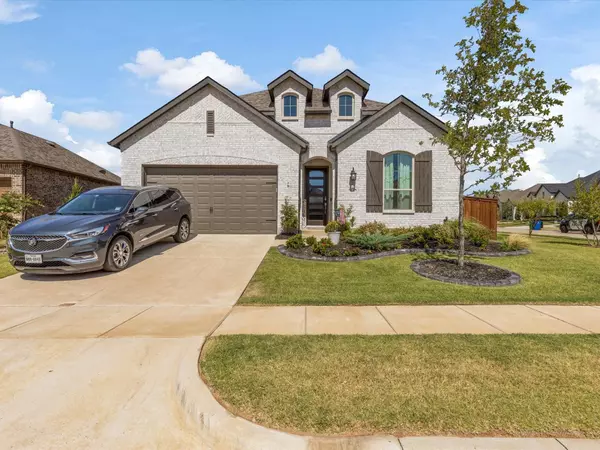$499,900
For more information regarding the value of a property, please contact us for a free consultation.
1217 Bluestem Drive Aubrey, TX 76227
3 Beds
3 Baths
2,276 SqFt
Key Details
Property Type Single Family Home
Sub Type Single Family Residence
Listing Status Sold
Purchase Type For Sale
Square Footage 2,276 sqft
Price per Sqft $219
Subdivision Sandbrock Ranch Ph 3
MLS Listing ID 20119489
Sold Date 10/26/22
Style Traditional
Bedrooms 3
Full Baths 2
Half Baths 1
HOA Fees $68/qua
HOA Y/N Mandatory
Year Built 2020
Annual Tax Amount $9,070
Lot Size 7,535 Sqft
Acres 0.173
Property Description
This corner lot home is located in the sought after Sandbrock Ranch community. Home has 3 bedrooms, 2.5 baths, media room and an office with french doors that could be a 4th bedroom. The gorgeous kitchen features stainless steel appliances, beautiful countertops, gas cooktop and walk-in pantry. The dining, kitchen and living are all open to one another creating a great space for gatherings. The windows in the living, dining and owners suite all have electric shades. The owners suite is spacious with dual sinks, lots of storage, separate shower, a tub and huge walk-in closet. Other home features include open floor plan, separate laundry room, high ceilings, gas fireplace and an extended patio with a pergola perfect for entertaining family and friends. This community offers several playgrounds including the Treehouse, a large clubhouse, pool, fire pit, trails, ponds and more!
Location
State TX
County Denton
Direction See GPS
Rooms
Dining Room 1
Interior
Interior Features Cable TV Available, Decorative Lighting, Eat-in Kitchen, Kitchen Island, Open Floorplan, Walk-In Closet(s)
Heating Central, Natural Gas
Cooling Ceiling Fan(s), Central Air, Electric
Flooring Carpet, Ceramic Tile
Fireplaces Number 1
Fireplaces Type Gas Logs
Appliance Dishwasher, Disposal, Electric Oven, Gas Cooktop, Microwave
Heat Source Central, Natural Gas
Laundry Electric Dryer Hookup, Utility Room, Full Size W/D Area, Washer Hookup
Exterior
Exterior Feature Covered Patio/Porch, Rain Gutters
Garage Spaces 2.0
Fence Wood
Utilities Available All Weather Road, Cable Available, Individual Gas Meter, Individual Water Meter, MUD Sewer, MUD Water, Underground Utilities
Roof Type Composition
Parking Type 2-Car Single Doors, Garage Faces Front
Garage Yes
Building
Lot Description Corner Lot, Sprinkler System, Subdivision
Story One
Foundation Slab
Structure Type Brick
Schools
School District Denton Isd
Others
Restrictions Other
Ownership Allan and Carol Grigson
Acceptable Financing Cash, Conventional, FHA, VA Loan
Listing Terms Cash, Conventional, FHA, VA Loan
Financing Conventional
Special Listing Condition Aerial Photo
Read Less
Want to know what your home might be worth? Contact us for a FREE valuation!

Our team is ready to help you sell your home for the highest possible price ASAP

©2024 North Texas Real Estate Information Systems.
Bought with Bonnie Billingsley • Keller Williams Realty







