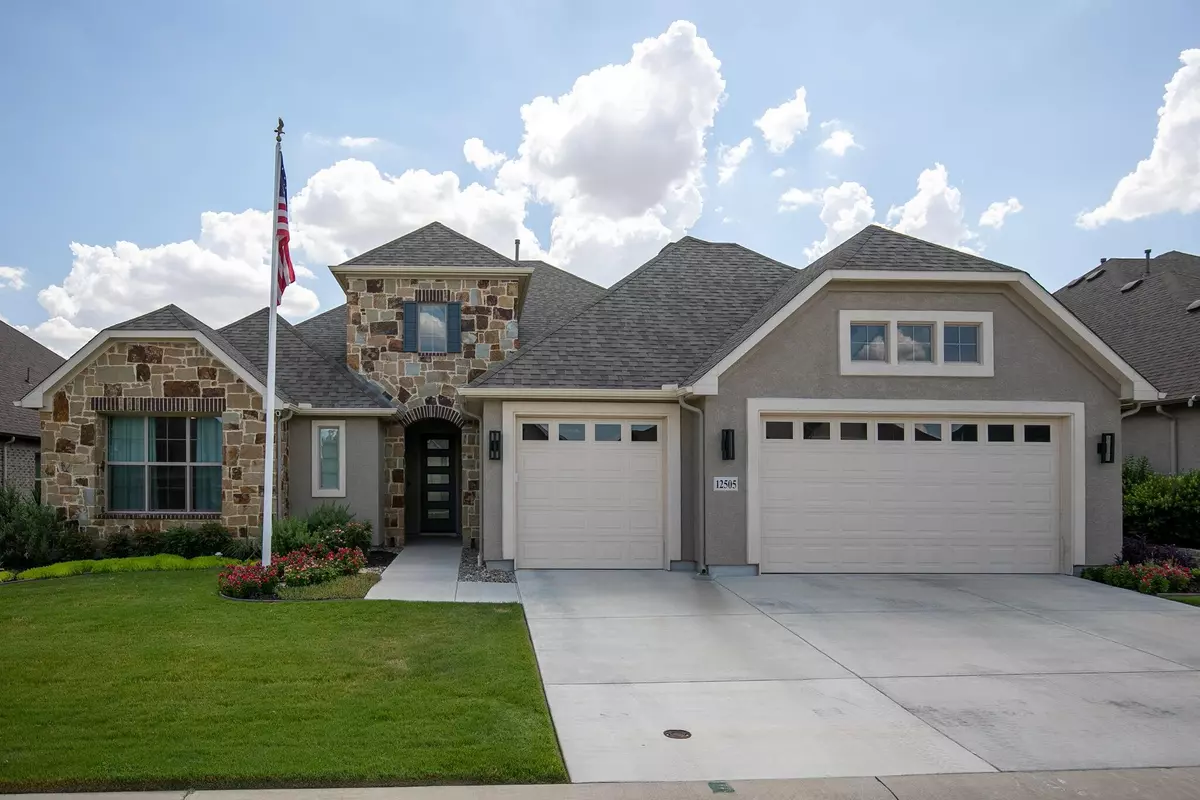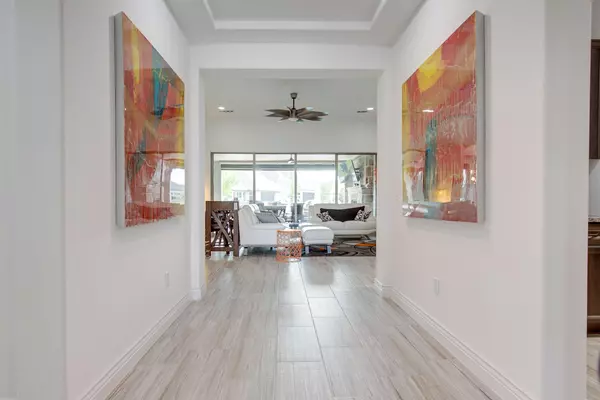$800,000
For more information regarding the value of a property, please contact us for a free consultation.
12505 Marl Way Denton, TX 76207
2 Beds
3 Baths
2,694 SqFt
Key Details
Property Type Single Family Home
Sub Type Single Family Residence
Listing Status Sold
Purchase Type For Sale
Square Footage 2,694 sqft
Price per Sqft $296
Subdivision Robson Ranch Unit 17-1
MLS Listing ID 20127182
Sold Date 09/12/22
Bedrooms 2
Full Baths 2
Half Baths 1
HOA Fees $1,725
HOA Y/N Mandatory
Year Built 2019
Annual Tax Amount $11,627
Lot Size 8,668 Sqft
Acres 0.199
Property Description
The Robson Ranch Lifestyle awaits you in this stunning 2-year-old Aubrey with 2694 sf. The open and bright floor plan features an incredible living area with a 16 sliding glass hideaway pocket door, a stunning kitchen with large island, upgraded GE Cafe oven, microwave_oven, gas cook-top, granite, and beautiful dining area. This home is ideal for entertaining inside and out!! A relaxing large master retreat with sitting area and tranquil spa-like bath, an office plus a private bedroom with en-suite bath for your guests to enjoy. The covered outdoor living area is perfect with gas fireplace for those cool nights, and full drop down screens, plus an amazing view of the large greenbelt. Oversized 3 Car garage with 4 extension with Versa-Lift stage elevator to attic with extra storage.
Location
State TX
County Denton
Community Club House, Curbs, Fitness Center, Gated, Golf, Greenbelt, Sidewalks, Tennis Court(S)
Direction From I35 Exit 79, East on Crawford Rd/Robson Ranch Blvd, Right into Robson Ranch, check in with guards, left on Sarasota, Left on Crestview, Left on Michelle, Right on Flint, Right on Arkos, Left on Marl, house is on the left
Rooms
Dining Room 1
Interior
Interior Features Built-in Wine Cooler, Cable TV Available, Decorative Lighting, Dry Bar, Flat Screen Wiring, Granite Counters, High Speed Internet Available, Kitchen Island, Open Floorplan, Pantry, Sound System Wiring, Walk-In Closet(s)
Heating Central, Natural Gas
Cooling Central Air, Electric
Flooring Carpet, Ceramic Tile
Fireplaces Number 1
Fireplaces Type Gas, Gas Logs, Outside, Stone
Appliance Dishwasher, Disposal, Electric Oven, Gas Cooktop, Gas Water Heater, Microwave, Convection Oven, Plumbed For Gas in Kitchen
Heat Source Central, Natural Gas
Laundry Electric Dryer Hookup, Gas Dryer Hookup, Utility Room, Full Size W/D Area
Exterior
Exterior Feature Covered Patio/Porch, Outdoor Living Center
Garage Spaces 3.0
Fence None
Community Features Club House, Curbs, Fitness Center, Gated, Golf, Greenbelt, Sidewalks, Tennis Court(s)
Utilities Available City Sewer, City Water, Concrete, Curbs, Sidewalk, Underground Utilities
Roof Type Composition
Parking Type Driveway, Garage, Garage Door Opener, Garage Faces Front, Oversized, Side By Side
Garage Yes
Building
Story One
Foundation Slab
Structure Type Rock/Stone,Stucco
Schools
School District Denton Isd
Others
Ownership Of Record
Financing Cash
Special Listing Condition Age-Restricted
Read Less
Want to know what your home might be worth? Contact us for a FREE valuation!

Our team is ready to help you sell your home for the highest possible price ASAP

©2024 North Texas Real Estate Information Systems.
Bought with Debbie Ritchie • Debbie Ritchie Real Estate, LLC







