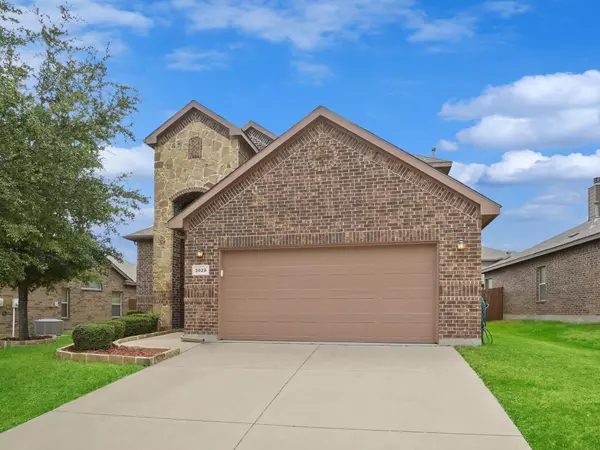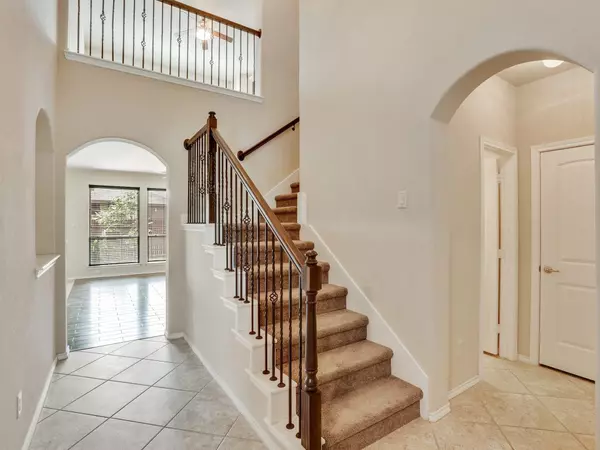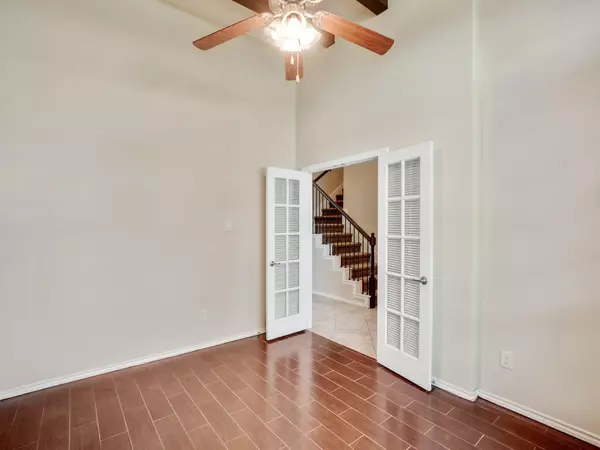$455,000
For more information regarding the value of a property, please contact us for a free consultation.
3028 Maple Creek Drive Fort Worth, TX 76177
4 Beds
3 Baths
2,415 SqFt
Key Details
Property Type Single Family Home
Sub Type Single Family Residence
Listing Status Sold
Purchase Type For Sale
Square Footage 2,415 sqft
Price per Sqft $188
Subdivision Beechwood Creeks
MLS Listing ID 20128636
Sold Date 09/16/22
Bedrooms 4
Full Baths 2
Half Baths 1
HOA Fees $27
HOA Y/N Mandatory
Year Built 2014
Annual Tax Amount $6,389
Lot Size 5,749 Sqft
Acres 0.132
Property Description
Beautiful DR Horton home located in Beechwood Creeks. This home is the perfect size offering 4 bedrooms and 2.5 baths. Ceramic tile and wood like tile flooring. Carpeted bedrooms. Open layout with plenty of windows for a bright view. Stone floor to ceiling wood burning fireplace. Galley style kitchen with breakfast bar, dining nook, granite countertops, ss appliances and 48 inch cabinets. Large master bedroom with en-suite and walk in closet located downstairs. Three additional bedrooms upstairs with large game room. Full size bathroom with dual sinks also located upstairs. Full washer and dryer setup in laundry room. Garage with utility sink, has a 2.5 foot extension, fits most trucks & suvs! Work from home in the bright study, with high ceiling and cedar beams. Relax on the covered extended patio with decorative flooring. Northwest ISD, located near TX Motor Speedy, Outlets, Dining and entertainment. Easily access Hwy. This home has plenty to offer with plenty of upgrades!
Location
State TX
County Denton
Community Community Pool, Jogging Path/Bike Path, Park, Sidewalks
Direction I-35W S - exit 70 toward 114, merge onto frontage rd. Turn right onto 114 W, turn left on Double Eagle Blvd., turn left on Cedar Ridge, turn left on Barton Ridge Dr., turn right onto Maple Creek.
Rooms
Dining Room 1
Interior
Interior Features Cable TV Available, Decorative Lighting, Eat-in Kitchen, Granite Counters, High Speed Internet Available, Natural Woodwork, Open Floorplan, Pantry, Walk-In Closet(s)
Heating Central, Fireplace(s), Natural Gas
Cooling Ceiling Fan(s), Central Air, Electric, Roof Turbine(s)
Flooring Carpet, Ceramic Tile, Hardwood
Fireplaces Number 1
Fireplaces Type Decorative, Family Room, Stone, Wood Burning
Appliance Dishwasher, Disposal, Gas Cooktop, Gas Oven, Gas Range, Microwave, Plumbed For Gas in Kitchen, Plumbed for Ice Maker
Heat Source Central, Fireplace(s), Natural Gas
Laundry Electric Dryer Hookup, Full Size W/D Area, Washer Hookup
Exterior
Exterior Feature Covered Patio/Porch
Garage Spaces 2.0
Fence Back Yard, Fenced, Gate, Wood
Community Features Community Pool, Jogging Path/Bike Path, Park, Sidewalks
Utilities Available Cable Available, City Sewer, City Water, Electricity Connected, Individual Gas Meter, Individual Water Meter, Natural Gas Available, Phone Available
Roof Type Composition
Garage Yes
Building
Lot Description Interior Lot, Landscaped, Level, Sprinkler System, Subdivision
Story Two
Foundation Slab
Structure Type Brick,Siding
Schools
School District Northwest Isd
Others
Ownership David Raines
Acceptable Financing Cash, Conventional, FHA, VA Loan
Listing Terms Cash, Conventional, FHA, VA Loan
Financing Conventional
Special Listing Condition Survey Available
Read Less
Want to know what your home might be worth? Contact us for a FREE valuation!

Our team is ready to help you sell your home for the highest possible price ASAP

©2024 North Texas Real Estate Information Systems.
Bought with Julie Hillman • Better Homes & Gardens, Winans







