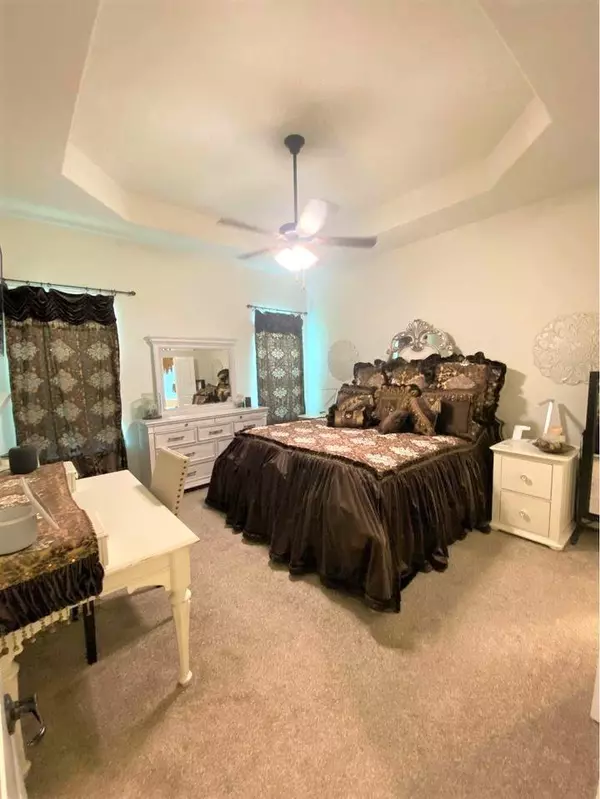$389,900
For more information regarding the value of a property, please contact us for a free consultation.
3063 Maverick Drive Heath, TX 75126
3 Beds
2 Baths
2,038 SqFt
Key Details
Property Type Single Family Home
Sub Type Single Family Residence
Listing Status Sold
Purchase Type For Sale
Square Footage 2,038 sqft
Price per Sqft $191
Subdivision Lakeside At Heath
MLS Listing ID 20130958
Sold Date 08/30/22
Style Traditional
Bedrooms 3
Full Baths 2
HOA Fees $30/ann
HOA Y/N Mandatory
Year Built 2019
Annual Tax Amount $7,138
Lot Size 7,187 Sqft
Acres 0.165
Property Description
Imagine your family living in this stunning home at fabulous Lakeside at Heath! This home was built in 2019 with a split bedroom floor plan that includes a 3 bedroom, 2 bath concept. This home features an upgraded kitchen cabinet package, granite countertops, open office nook and spacious lot. Enjoy your privacy while entertaining under your covered pack porch and fenced backyard. French doors lead into your bonus room which can be used as a study, playroom, craft room or a gaming room. Upgraded stone landscaping around the front of the home. Walking distance to the community pool, comfortable commute to downtown Dallas, and in the highly sought-after Rockwall ISD. Walking distance to Linda Lyon Elementary. Only minutes from fishing or boating on Lake Ray Hubbard, HWY 80, I30, The Harbor, shopping, schools, and entertainment. Make an appointment today!
Location
State TX
County Kaufman
Direction From Rockwall. Travel South on Ridge Rd. Go through Heath towards Forney, take a right at Lakeside at Heath, Maverick Drive. Property past the community pool on the left.
Rooms
Dining Room 1
Interior
Interior Features Built-in Features, Cable TV Available, Eat-in Kitchen, Flat Screen Wiring, High Speed Internet Available, Kitchen Island, Open Floorplan, Pantry, Tile Counters, Walk-In Closet(s)
Heating Central, Fireplace(s), Natural Gas
Cooling Ceiling Fan(s), Central Air
Flooring Carpet, Ceramic Tile
Fireplaces Number 1
Fireplaces Type Gas Starter, Living Room
Equipment Satellite Dish
Appliance Dishwasher, Disposal, Electric Oven, Gas Cooktop, Gas Water Heater, Microwave, Plumbed for Ice Maker
Heat Source Central, Fireplace(s), Natural Gas
Exterior
Exterior Feature Covered Patio/Porch, Rain Gutters, Lighting
Garage Spaces 2.0
Fence Fenced, Privacy, Wood
Utilities Available Cable Available, City Sewer, Co-op Electric, Co-op Water, Community Mailbox, Concrete, Curbs, Electricity Available, Electricity Connected, Individual Gas Meter, Individual Water Meter, MUD Sewer, MUD Water, Outside City Limits, Sidewalk, Underground Utilities
Roof Type Composition,Shingle
Parking Type 2-Car Single Doors, Garage Door Opener, Garage Faces Front
Garage Yes
Building
Lot Description Interior Lot, Landscaped, Sprinkler System, Subdivision
Story One
Foundation Slab
Structure Type Brick,Rock/Stone
Schools
School District Rockwall Isd
Others
Restrictions Deed,No Divide
Ownership Keely Scottow
Acceptable Financing Cash, Conventional, FHA
Listing Terms Cash, Conventional, FHA
Financing Cash
Read Less
Want to know what your home might be worth? Contact us for a FREE valuation!

Our team is ready to help you sell your home for the highest possible price ASAP

©2024 North Texas Real Estate Information Systems.
Bought with Trey Soto • Catapult Realty Partners, LLC







