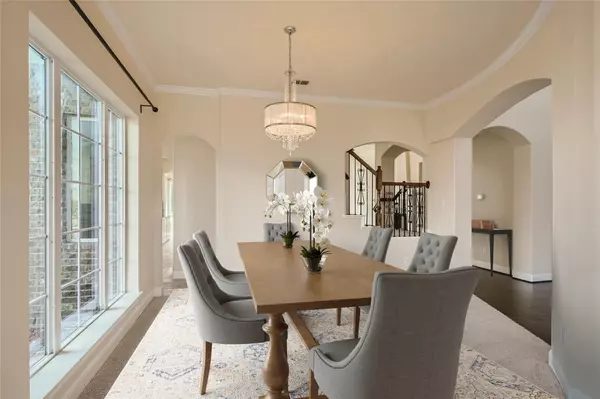$685,000
For more information regarding the value of a property, please contact us for a free consultation.
2925 Regents Park Lane Garland, TX 75043
4 Beds
4 Baths
4,992 SqFt
Key Details
Property Type Single Family Home
Sub Type Single Family Residence
Listing Status Sold
Purchase Type For Sale
Square Footage 4,992 sqft
Price per Sqft $137
Subdivision Kensington Gardens 02
MLS Listing ID 20129481
Sold Date 09/23/22
Style Traditional
Bedrooms 4
Full Baths 3
Half Baths 1
HOA Fees $29/ann
HOA Y/N Mandatory
Year Built 2014
Annual Tax Amount $13,043
Lot Size 0.281 Acres
Acres 0.281
Property Description
Click the Virtual Tour link to view the 3D tour. Stunning executive home boasts immaculately refreshed landscaping & curb appeal that invites you in. A neutral color scheme combined with natural light bouncing through the open layout create a welcoming atmosphere. The main family room is oversized boasting a wall of windows & a lovely fireplace serving as the focal point. The kitchen is the true heart of the home equipped with a massive center island, built-in SS appliances, extensive cabinet space, granite countertops & a study nook. The primary suite of your dreams awaits! Enjoy separate vanities with ample storage, a vanity area, jetted tub, stand-alone shower & a bonus, private sitting room. Dual staircases lead up to the second floor loft space, media room, 4 spacious bedrooms & a full bathroom with a double vanity to share. Sprawling backyard boasts a patio & lovely gazebo for outdoor dining & relaxing year round. The possibilities are endless at this turnkey residence!
Location
State TX
County Dallas
Community Curbs, Greenbelt, Lake, Sidewalks
Direction 190 George Bush Turnpike, Turn Right on Firewheel Pkwy, Right on Centerville and left on Kenswhich Lane past Miller Rd. L on St James Pl, continue on Knightbridge, R on Regents Park.
Rooms
Dining Room 2
Interior
Interior Features Built-in Features, Cable TV Available, Decorative Lighting, Double Vanity, Granite Counters, High Speed Internet Available, Kitchen Island, Loft, Multiple Staircases, Open Floorplan, Pantry, Walk-In Closet(s)
Heating Central
Cooling Central Air, Electric
Flooring Carpet, Tile, Wood
Fireplaces Number 1
Fireplaces Type Family Room
Appliance Dishwasher, Gas Cooktop, Gas Oven, Microwave
Heat Source Central
Laundry Electric Dryer Hookup, Utility Room, Washer Hookup, On Site
Exterior
Exterior Feature Rain Gutters, Private Yard
Garage Spaces 2.0
Fence Back Yard, Fenced, Wood
Community Features Curbs, Greenbelt, Lake, Sidewalks
Utilities Available Alley, Asphalt, Cable Available, City Sewer, City Water, Concrete, Curbs, Electricity Available, Individual Water Meter, Phone Available, Sidewalk
Roof Type Composition
Parking Type Alley Access, Concrete, Driveway, Garage, Garage Faces Rear
Garage Yes
Building
Lot Description Few Trees, Interior Lot, Landscaped, Lrg. Backyard Grass, Subdivision
Story Two
Foundation Slab
Structure Type Brick,Rock/Stone
Schools
School District Garland Isd
Others
Ownership HENSON DENNIS R & HENSON THANYANIN J
Acceptable Financing Cash, Conventional, FHA, VA Loan
Listing Terms Cash, Conventional, FHA, VA Loan
Financing Conventional
Special Listing Condition Survey Available
Read Less
Want to know what your home might be worth? Contact us for a FREE valuation!

Our team is ready to help you sell your home for the highest possible price ASAP

©2024 North Texas Real Estate Information Systems.
Bought with Sushan Bhattarai • Bulbul Inc







