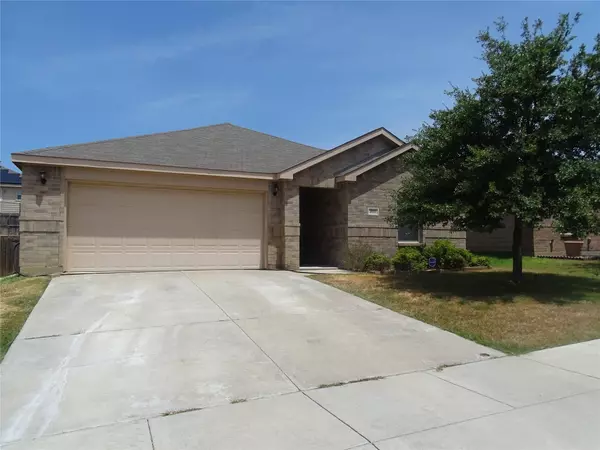$299,900
For more information regarding the value of a property, please contact us for a free consultation.
5112 Glen Eden Drive Fort Worth, TX 76119
3 Beds
2 Baths
2,174 SqFt
Key Details
Property Type Single Family Home
Sub Type Single Family Residence
Listing Status Sold
Purchase Type For Sale
Square Footage 2,174 sqft
Price per Sqft $137
Subdivision Jean Hills Add
MLS Listing ID 20130544
Sold Date 09/16/22
Style Traditional
Bedrooms 3
Full Baths 2
HOA Y/N None
Year Built 2013
Annual Tax Amount $6,260
Lot Size 5,357 Sqft
Acres 0.123
Lot Dimensions 50x107
Property Description
LOOKING FOR 3 BEDROOMS PLUS AN OFFICE? Well look no further. This split bedroom floorplan offers a large master off the living area and the other two bedrooms at the front of the house. The office is separated from all the bedrooms and with your own closet installation it could be a 4th bedroom. Open floorplan allows you to be a part of all of the action no matter whether your're in the kitchen, living or dining areas! Fresh carpet newly installed makes this ready to move into. Great space in the kitchen allows all the cooks to help and extra patio space gives way for cookers and people! Layout of the back yard gives more than ample privacy!! Come check it out!!
Location
State TX
County Tarrant
Direction From I 20 exit Campus Drive and head north. Turn left on Mansfield Hwy and then left onto Glen Eden. House after stop sign on the right.
Rooms
Dining Room 1
Interior
Interior Features Cable TV Available, Eat-in Kitchen, High Speed Internet Available, Open Floorplan, Pantry, Walk-In Closet(s)
Heating Central, Electric
Cooling Central Air, Electric
Flooring Carpet, Ceramic Tile, Vinyl
Fireplaces Number 1
Fireplaces Type Wood Burning
Appliance Dishwasher, Disposal, Electric Range, Electric Water Heater
Heat Source Central, Electric
Laundry Electric Dryer Hookup, Utility Room, Full Size W/D Area, Washer Hookup
Exterior
Exterior Feature Covered Patio/Porch, Storage
Garage Spaces 2.0
Fence Privacy, Wood
Utilities Available Cable Available, City Sewer, City Water
Roof Type Composition
Parking Type 2-Car Single Doors, Garage Faces Front
Garage Yes
Building
Lot Description Few Trees, Interior Lot, Subdivision
Story One
Foundation Slab
Structure Type Brick
Schools
School District Fort Worth Isd
Others
Restrictions Deed
Ownership Nancy Riley Thompson and Gary Thompson
Acceptable Financing Cash, Conventional, FHA, VA Loan
Listing Terms Cash, Conventional, FHA, VA Loan
Financing FHA
Special Listing Condition Survey Available
Read Less
Want to know what your home might be worth? Contact us for a FREE valuation!

Our team is ready to help you sell your home for the highest possible price ASAP

©2024 North Texas Real Estate Information Systems.
Bought with Non-Mls Member • NON MLS







