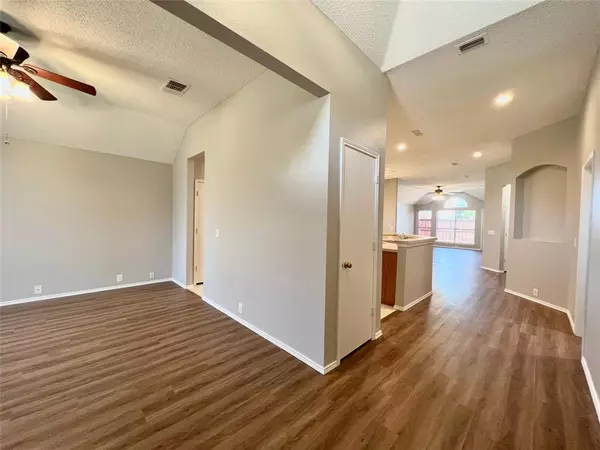$365,990
For more information regarding the value of a property, please contact us for a free consultation.
4505 Sunny Oak Lane Corinth, TX 76208
3 Beds
2 Baths
1,940 SqFt
Key Details
Property Type Single Family Home
Sub Type Single Family Residence
Listing Status Sold
Purchase Type For Sale
Square Footage 1,940 sqft
Price per Sqft $188
Subdivision Thousand Oaks Ph Iv
MLS Listing ID 20133249
Sold Date 08/30/22
Style Traditional
Bedrooms 3
Full Baths 2
HOA Y/N None
Year Built 1998
Annual Tax Amount $5,993
Lot Size 5,793 Sqft
Acres 0.133
Property Description
Updated One Story 3 bed 2 bath 2 Car Garage, near area lake and the corner from the park! Wonderful open and airy floorplan with room for all! 3 generously sized bedrooms, split plan gives privacy. Master includes a large walk in closet dual sink vanity area, separate shower and soaking tub. Formal living or dining welcomes you at entry. The kitchen with island, breakfast bar, breakfast room and Living Room make this home a great open floor plan! Living includes fireplace and views of the backyard. 2022 updates include laminate wood flooring, Neutral Classic Grey paint, Exterior paint and Ceiling paint. 2022 also included Microwave, sprinkler system and assorted landscaping. 2015 Roof, 2016 replaced Left and rear sections of fence with cedar fence, 2015 HVAC, 2015 Replaced HWH; 2017 added Water pressure regulator, 2007 added surge protector. Multiple offers!
Location
State TX
County Denton
Community Lake
Direction I-35 and Quail run to Dobbs to River Oak, right on Sunny Oak, Home on the Right
Rooms
Dining Room 1
Interior
Interior Features Built-in Features, Decorative Lighting, Kitchen Island, Open Floorplan, Pantry, Walk-In Closet(s)
Heating Central, Natural Gas
Cooling Ceiling Fan(s), Central Air, Electric, ENERGY STAR Qualified Equipment
Flooring Ceramic Tile, Luxury Vinyl Plank, Simulated Wood
Fireplaces Number 1
Fireplaces Type Brick, Decorative, Gas Starter
Appliance Dishwasher, Disposal, Electric Oven, Electric Range, Microwave
Heat Source Central, Natural Gas
Laundry Electric Dryer Hookup, Utility Room, Full Size W/D Area
Exterior
Exterior Feature Rain Gutters
Garage Spaces 2.0
Fence Wood
Community Features Lake
Utilities Available City Sewer, City Water
Roof Type Composition
Parking Type Garage Single Door, Garage Door Opener, Garage Faces Front
Total Parking Spaces 2
Garage Yes
Building
Lot Description Interior Lot, Landscaped, Subdivision
Story One
Foundation Slab
Level or Stories One
Structure Type Brick,Stone Veneer
Schools
Elementary Schools Shady Shores
Middle Schools Lake Dallas
High Schools Lake Dallas
School District Lake Dallas Isd
Others
Restrictions Surface Lease(s)
Ownership see agent
Acceptable Financing Cash, Conventional
Listing Terms Cash, Conventional
Financing Conventional
Read Less
Want to know what your home might be worth? Contact us for a FREE valuation!

Our team is ready to help you sell your home for the highest possible price ASAP

©2024 North Texas Real Estate Information Systems.
Bought with Carrah O'Riley • Ebby Halliday Realtors







