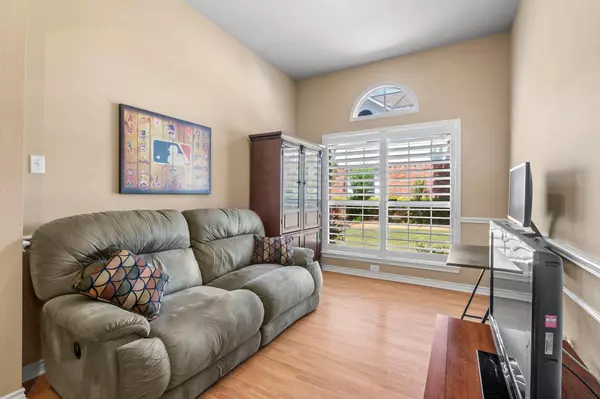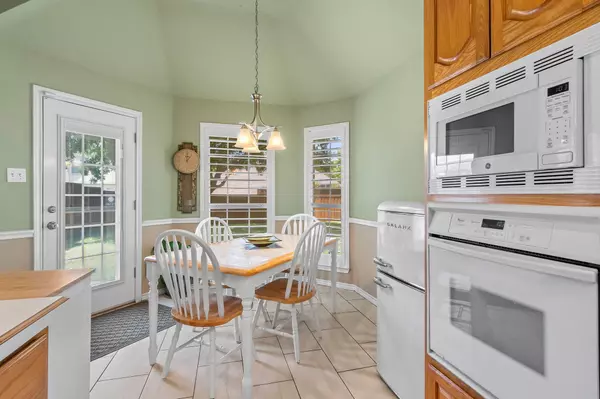$389,900
For more information regarding the value of a property, please contact us for a free consultation.
2815 Ashbury Drive Richardson, TX 75082
3 Beds
2 Baths
1,808 SqFt
Key Details
Property Type Single Family Home
Sub Type Single Family Residence
Listing Status Sold
Purchase Type For Sale
Square Footage 1,808 sqft
Price per Sqft $215
Subdivision Breckinridge Park Estates Ph 2
MLS Listing ID 20129661
Sold Date 09/02/22
Style Traditional
Bedrooms 3
Full Baths 2
HOA Fees $56/qua
HOA Y/N Mandatory
Year Built 1997
Annual Tax Amount $5,606
Lot Size 9,583 Sqft
Acres 0.22
Property Description
***MULTIPLE OFFERS*** HAVE BEEN RECEIVED. DEADLINE Sunday, August 14th at 5:00 pm. Great opportunity to live in sought after Breckinridge Park Estates! This single level, original owner home is located in Richardson and the exemplary Plano ISD. Situated on a well maintained interior lot. The flexible floorplan has 3 bedrooms, 2 living areas and a separate study. The den can double as a formal dining area. Updates include Roof 2016, HVAC 2016, Hot Water Heater 2020, Bosch dishwasher 2020, Foundation 2013, Plantation Shutters 2021. Neighborhood swimming pool is within walking distance with close proximity to Miller Elementary School, shopping, dining and easy access to Bush, and 75.
Location
State TX
County Collin
Community Pool
Direction Take Bush Turnpike east to Campbell Road. Left on W. Campbell Rd., At roundabout turn left on Brand Rd. Right on Hartford Dr. Right on Hillingdon Dr.. Left on Lincolnshire Dr.. Right on Ashbury Dr.
Rooms
Dining Room 1
Interior
Interior Features Cable TV Available, Double Vanity, Eat-in Kitchen, High Speed Internet Available, Pantry
Heating Central
Cooling Ceiling Fan(s), Central Air, Electric
Flooring Carpet, Ceramic Tile, Laminate
Fireplaces Number 1
Fireplaces Type Wood Burning
Appliance Dishwasher, Disposal, Electric Oven, Gas Range, Gas Water Heater, Microwave, Vented Exhaust Fan
Heat Source Central
Laundry Utility Room, Full Size W/D Area
Exterior
Exterior Feature Rain Gutters
Garage Spaces 2.0
Fence Fenced, Wood
Community Features Pool
Utilities Available Alley, City Sewer, City Water
Roof Type Composition
Garage Yes
Building
Lot Description Interior Lot
Story One
Foundation Slab
Structure Type Brick
Schools
High Schools Plano East
School District Plano Isd
Others
Ownership See agent
Financing Conventional
Read Less
Want to know what your home might be worth? Contact us for a FREE valuation!

Our team is ready to help you sell your home for the highest possible price ASAP

©2024 North Texas Real Estate Information Systems.
Bought with Marsha Sikes • Keller Williams Rockwall







