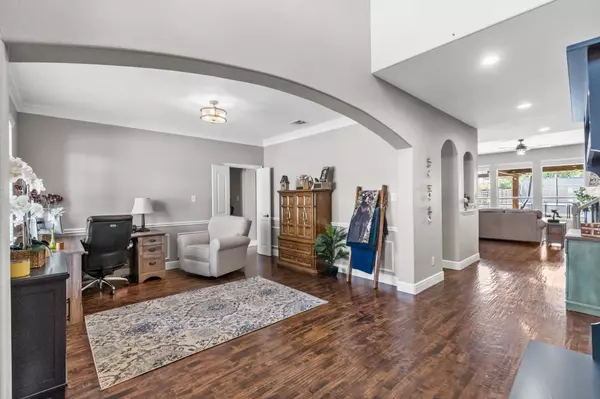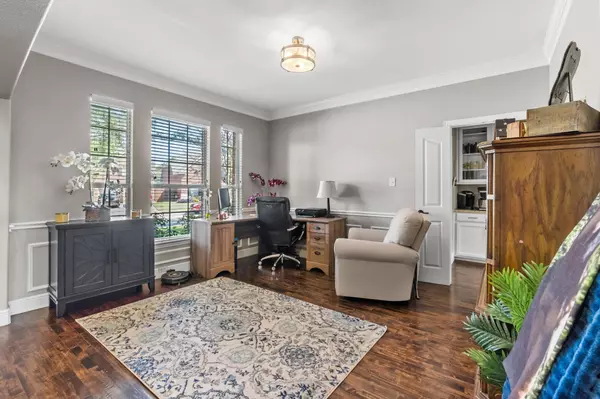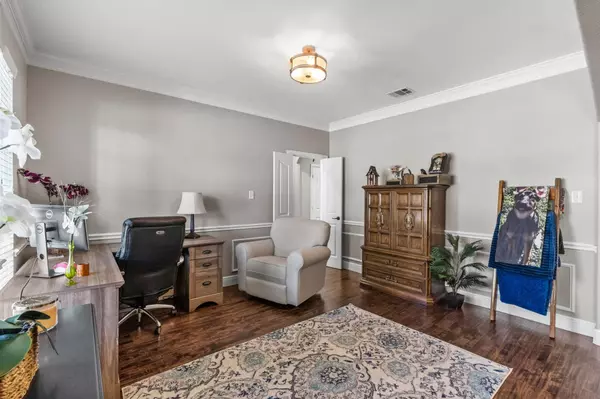$680,000
For more information regarding the value of a property, please contact us for a free consultation.
4013 Caruth Court Flower Mound, TX 75022
4 Beds
4 Baths
3,060 SqFt
Key Details
Property Type Single Family Home
Sub Type Single Family Residence
Listing Status Sold
Purchase Type For Sale
Square Footage 3,060 sqft
Price per Sqft $222
Subdivision Wellington Of Flower Mound Ph
MLS Listing ID 20131478
Sold Date 09/09/22
Style Traditional
Bedrooms 4
Full Baths 3
Half Baths 1
HOA Fees $33
HOA Y/N Mandatory
Year Built 2000
Annual Tax Amount $9,138
Lot Size 9,147 Sqft
Acres 0.21
Property Description
Meticulously maintained -- open concept home consists of split bedroom designs with 4Bed, 3.5Bath, 2Living, 2Dining on a cul-de-sac, oversized lot in prestigious Wellington Community which provides community Pool, Park, Playground and tennis Court(s). Hardwood floors greet you as you enter the openness of the formal dining space. The impressive family room with a beautiful fireplace face to the spacious backyard with a pretty pool and a big trampoline. Big pool fence is a big benefit for kids. Chefs inspired kitchen with Granite countertops, island, bunch of cabinets, built-in stainless appliances, big breakfast area & butlers pantry overlooks family room. Pamper yourself in the large primary suite with master bath offering dual sinks and a large frameless shower with a jetted tub. Upstairs living room could be a media room and kids playroom which offer plenty of space for kids entertainment. Upstairs Furnace, Coil and disposal in 2021. Left garage door motor and chain in 2022.
Location
State TX
County Denton
Community Community Pool, Park, Playground, Pool, Restaurant, Sidewalks, Tennis Court(S)
Direction See Gaps
Rooms
Dining Room 2
Interior
Interior Features Cable TV Available, Granite Counters, Kitchen Island, Open Floorplan, Pantry, Walk-In Closet(s)
Heating Central, Fireplace(s)
Cooling Ceiling Fan(s), Central Air
Flooring Carpet, Ceramic Tile, Hardwood
Fireplaces Number 1
Fireplaces Type Gas
Appliance Dishwasher, Disposal, Electric Oven, Gas Cooktop, Microwave
Heat Source Central, Fireplace(s)
Laundry Electric Dryer Hookup, In Hall
Exterior
Garage Spaces 2.0
Community Features Community Pool, Park, Playground, Pool, Restaurant, Sidewalks, Tennis Court(s)
Utilities Available City Sewer, City Water, Electricity Available, Electricity Connected, Sidewalk
Roof Type Composition
Parking Type 2-Car Double Doors
Garage Yes
Private Pool 1
Building
Story Two
Foundation Slab
Structure Type Brick
Schools
School District Lewisville Isd
Others
Ownership see tax
Acceptable Financing Cash, Conventional, FHA, VA Loan
Listing Terms Cash, Conventional, FHA, VA Loan
Financing Conventional
Read Less
Want to know what your home might be worth? Contact us for a FREE valuation!

Our team is ready to help you sell your home for the highest possible price ASAP

©2024 North Texas Real Estate Information Systems.
Bought with Angel Macias • Serene Heights LLC.







