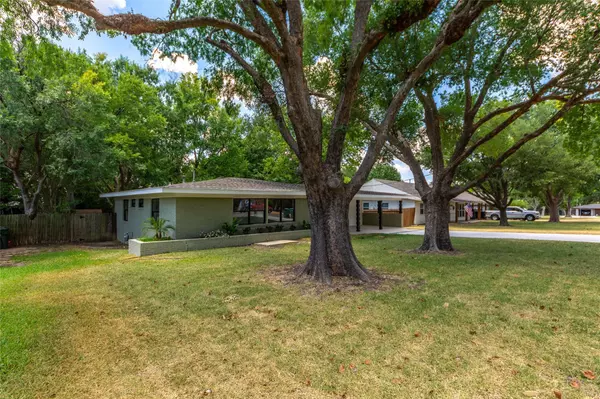$285,000
For more information regarding the value of a property, please contact us for a free consultation.
724 N Mckown Avenue Sherman, TX 75092
3 Beds
2 Baths
1,648 SqFt
Key Details
Property Type Single Family Home
Sub Type Single Family Residence
Listing Status Sold
Purchase Type For Sale
Square Footage 1,648 sqft
Price per Sqft $172
Subdivision Westwood 3Rd Add
MLS Listing ID 20134606
Sold Date 09/19/22
Style Mid-Century Modern
Bedrooms 3
Full Baths 2
HOA Y/N None
Year Built 1957
Annual Tax Amount $2,727
Lot Size 0.265 Acres
Acres 0.265
Lot Dimensions 76 x 151
Property Description
UPDATED INSIDE & OUT! WEST SHERMAN'S WESTWOOD! UNIQUE & RARE FIND! This Modern Soft Contemporary has been remodeled using real WOOD, tile & carpet floor coverings, Granite & Quartz Counter Tops on New Cabinets, Stainless Steel Appliances, Walk In Shower & Shower Surrounds, New Plumbing & Electrical fixtures, Ceiling Fans, Mirrors, Canned LED Lighting, a new Concrete Driveway with a Channel Drain, stone pavers, new concrete porch, front door, lock sets, landscaping & so much more! Seller poured a New concrete 16 x 16 patio & refreshed the wood deck. Shed included. Over one-Quarter Acre of land with mature trees providing plenty of shade & a private fenced yard to enjoy gatherings & quiet times. Nestled in the middle of WESTWOOD with its beautiful rolling terrain and stable residents. 3 Bedrooms with Closets, 2 Full Baths, Bonus Room is perfect for an Office, Study, Exercise or Pet Room! Indoor Utility Room, Eat In Kitchen. Gorgeous views, Quiet Neighborhood. SELLER WILL CARRY NOTE!
Location
State TX
County Grayson
Direction GPS IS ACCURATE. Just north of JONES HOSPITAL. Exit Washington St off US 75, go WEST to McKown, turn Left on McKown, 3rd beautiful home on the right.
Rooms
Dining Room 1
Interior
Interior Features Eat-in Kitchen, Granite Counters, Wainscoting
Heating Central, Natural Gas
Cooling Ceiling Fan(s), Central Air, Electric
Flooring Carpet, Ceramic Tile, Wood
Appliance Dishwasher, Disposal, Electric Range, Gas Water Heater, Microwave
Heat Source Central, Natural Gas
Laundry Electric Dryer Hookup, Utility Room, Washer Hookup
Exterior
Exterior Feature Lighting, Private Yard
Carport Spaces 2
Fence Back Yard, Chain Link, Fenced, Wood
Utilities Available City Sewer, City Water, Concrete, Electricity Connected, Individual Gas Meter, Individual Water Meter, Natural Gas Available
Roof Type Composition
Parking Type Attached Carport, Concrete, Driveway
Garage No
Building
Lot Description Interior Lot, Landscaped, Lrg. Backyard Grass, Subdivision
Story One
Foundation Pillar/Post/Pier, Slab
Structure Type Brick
Schools
School District Sherman Isd
Others
Ownership see tax
Acceptable Financing 1031 Exchange, Cash, Conventional, FHA, Owner Will Carry, Private Financing Available, VA Loan
Listing Terms 1031 Exchange, Cash, Conventional, FHA, Owner Will Carry, Private Financing Available, VA Loan
Financing Conventional
Special Listing Condition Owner/ Agent, Survey Available, Verify Tax Exemptions
Read Less
Want to know what your home might be worth? Contact us for a FREE valuation!

Our team is ready to help you sell your home for the highest possible price ASAP

©2024 North Texas Real Estate Information Systems.
Bought with Nicole Donaho • Homes By Lainie Real Estate Group







