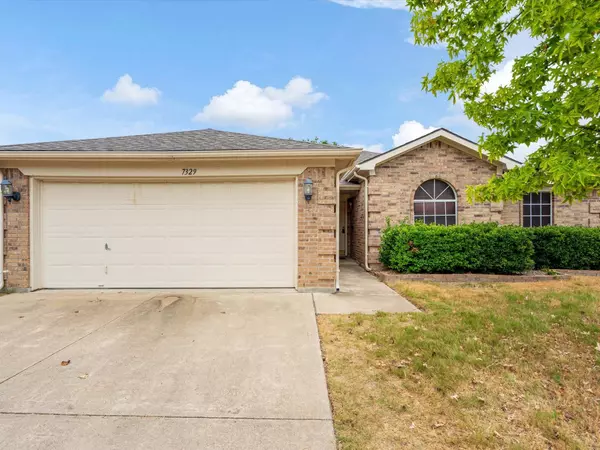$299,900
For more information regarding the value of a property, please contact us for a free consultation.
7329 Summerset Drive Benbrook, TX 76126
3 Beds
2 Baths
1,747 SqFt
Key Details
Property Type Single Family Home
Sub Type Single Family Residence
Listing Status Sold
Purchase Type For Sale
Square Footage 1,747 sqft
Price per Sqft $171
Subdivision Winchester
MLS Listing ID 20137890
Sold Date 10/04/22
Style Traditional
Bedrooms 3
Full Baths 2
HOA Y/N None
Year Built 1996
Annual Tax Amount $5,727
Lot Size 7,579 Sqft
Acres 0.174
Property Description
You will love the layout of this open concept living, dining, and large kitchen; checkout the floorplan in the photos. The living area has a large window to view the backyard, carpet, brick fireplace with gas starter, ceiling fan, and a breakfast bar. WOW the large kitchen with so much counterspace, an island with electricity, pantry, and adjacent to a utility room with many storage cabinets and more counterspace. All 3 bedrooms have carpet and ceiling fans. The master bath has a garden tub and separate shower plus an oversized walk in closet. Backyard has a grass area plus a Backyard Fun Factory play structure that conveys with the property. 2022 replaced water heater. 2019 replaced roof; replaced main water line from house to meter with plex pipe; & removed popcorn ceiling from living, kitchen, dining, laundry, halls, & guest bathroom. 2018 replaced HVAC. 2017 exterior painted. 2015 replaced dishwasher.
Location
State TX
County Tarrant
Direction From 377, exit 2871 to the West, turn left on Jerry Dunn, go a half mile, turn right on Winchester Blvd, right on Summerset Drive, house is on the right
Rooms
Dining Room 1
Interior
Interior Features Cable TV Available, Eat-in Kitchen, High Speed Internet Available, Kitchen Island, Open Floorplan, Pantry, Vaulted Ceiling(s), Walk-In Closet(s)
Heating Central, Fireplace(s), Natural Gas
Cooling Ceiling Fan(s), Central Air, Electric
Flooring Carpet, Linoleum
Fireplaces Number 1
Fireplaces Type Brick, Gas Starter, Living Room
Equipment TV Antenna
Appliance Dishwasher, Disposal, Electric Oven, Electric Range, Convection Oven, Plumbed for Ice Maker
Heat Source Central, Fireplace(s), Natural Gas
Laundry Electric Dryer Hookup, Utility Room, Full Size W/D Area, Washer Hookup
Exterior
Exterior Feature Rain Gutters, Playground
Garage Spaces 2.0
Fence Back Yard, Wood
Utilities Available Cable Available, City Sewer, City Water, Concrete, Curbs, Electricity Available, Individual Gas Meter, Phone Available, Sewer Available, Sidewalk
Roof Type Composition
Parking Type 2-Car Single Doors, Driveway, Garage Faces Front
Garage Yes
Building
Lot Description Few Trees, Lrg. Backyard Grass
Story One
Foundation Slab
Structure Type Brick
Schools
School District Fort Worth Isd
Others
Ownership Sharon Wrinkle Fowler
Financing Cash
Read Less
Want to know what your home might be worth? Contact us for a FREE valuation!

Our team is ready to help you sell your home for the highest possible price ASAP

©2024 North Texas Real Estate Information Systems.
Bought with Jamie Espinoza • Vivo Realty







