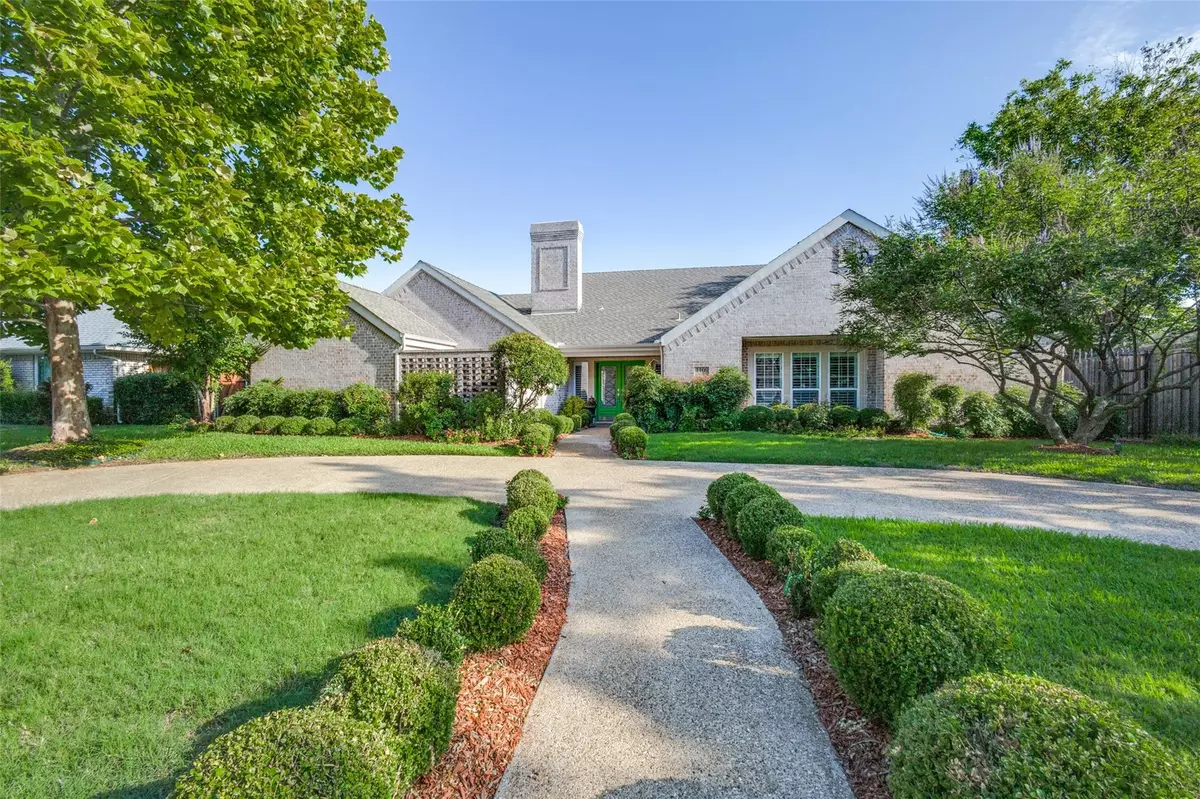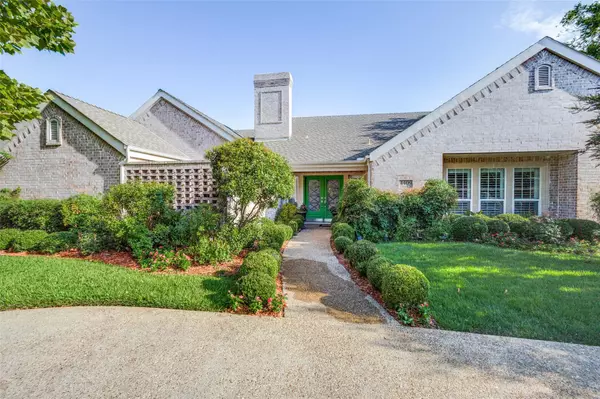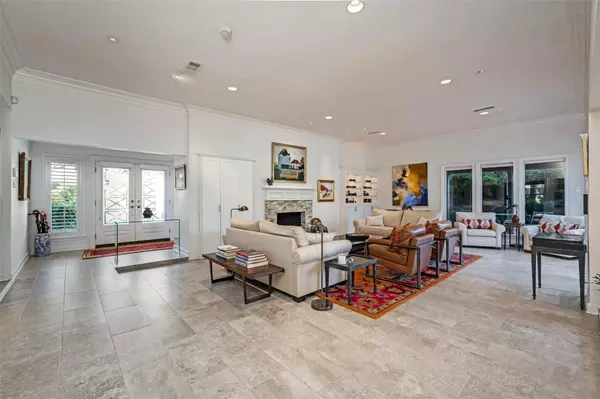$675,000
For more information regarding the value of a property, please contact us for a free consultation.
4409 Cobblers Lane Dallas, TX 75287
3 Beds
3 Baths
3,223 SqFt
Key Details
Property Type Single Family Home
Sub Type Single Family Residence
Listing Status Sold
Purchase Type For Sale
Square Footage 3,223 sqft
Price per Sqft $209
Subdivision Bent Tree West Ph I
MLS Listing ID 20142720
Sold Date 09/28/22
Style Traditional
Bedrooms 3
Full Baths 3
HOA Y/N Voluntary
Year Built 1977
Annual Tax Amount $11,061
Lot Size 10,454 Sqft
Acres 0.24
Property Description
STUNNING ONE OF A KIND one-story located in North Dallas w-PISD. This EXCEPTIONAL home has 3 bedrooms + office + 3 living areas + 3 full baths & GATED back yard w-a 2 car garage & CIRCLE DRIVE. It's a WOW as soon as you enter thru the DOUBLE DOORS into the HUGE living room w-a FRESHLY REFACED gas log fireplace, HIGH CEILINGS, built-ins, dry bar, ART LIGHTING, ELEGANT formal dining room both opening up to the AMAZING ENCLOSED sunroom for an EXCEPTIONAL FLOW for ENTERTAINING. UPDATED LIGHT & BRIGHT kit w-5 BURNER GAS COOKTOP & GRANITE counters. Off the SIZABLE family room w-storage you have the WONDERFUL OFFICE. Two bedrooms are SPLIT w-PASS THRU DOUBLE SINK bathroom. GENEROUS SPLIT PRIMARY bedroom w-door out to PRETTY courtyard w-FOUNTAIN & REMODELED BATH w-LARGE WALK-IN SHOWER w-CUSTOM BODY SPRAYERS & WALK-IN CLOSET. Roomy utility room w-sink & CUSTOM PANTRY. Plantation SHUTTERS, SKYLITES & several rooms are wired for SOUND SYSTEM. LOVELY landscaping in the PRIVATE GATED backyard.
Location
State TX
County Collin
Community Club House, Community Pool, Playground
Direction From Dallas North Tollway, exit Trinity Mills - head west; north on Voss Rd; east on Cobblers Ln or From Dallas North Tollway, exit Brairgrove - head west, turn left on Cobblers Lane, home will be on the North side.GREAT ACCESS TO THE DALLAS NORTH TOLLWAY AND THE GEORGE BUSH TURNPIKE!
Rooms
Dining Room 2
Interior
Interior Features Built-in Features, Cable TV Available, Cathedral Ceiling(s), Chandelier, Decorative Lighting, Double Vanity, Dry Bar, Eat-in Kitchen, Granite Counters, High Speed Internet Available, Pantry, Sound System Wiring, Vaulted Ceiling(s), Walk-In Closet(s)
Heating Central, Natural Gas, Zoned
Cooling Ceiling Fan(s), Central Air, Electric, Zoned
Flooring Brick, Carpet, Ceramic Tile
Fireplaces Number 1
Fireplaces Type Gas, Gas Logs, Gas Starter, Living Room, Stone
Appliance Dishwasher, Disposal, Gas Water Heater
Heat Source Central, Natural Gas, Zoned
Laundry Electric Dryer Hookup, Utility Room, Full Size W/D Area, Washer Hookup
Exterior
Exterior Feature Rain Gutters, Lighting
Garage Spaces 2.0
Fence Back Yard, Electric, High Fence, Wood, Wrought Iron
Community Features Club House, Community Pool, Playground
Utilities Available All Weather Road, Alley, Cable Available, City Sewer, City Water, Curbs, Individual Gas Meter, Individual Water Meter, Natural Gas Available, Sidewalk, Underground Utilities
Roof Type Composition
Parking Type 2-Car Double Doors, Alley Access, Circular Driveway, Driveway, Electric Gate, Garage, Garage Door Opener, Garage Faces Rear
Garage Yes
Building
Lot Description Interior Lot, Landscaped, Sprinkler System
Story One
Foundation Slab
Structure Type Brick
Schools
High Schools Plano West
School District Plano Isd
Others
Ownership See Tax Rolls
Financing Conventional
Special Listing Condition Survey Available
Read Less
Want to know what your home might be worth? Contact us for a FREE valuation!

Our team is ready to help you sell your home for the highest possible price ASAP

©2024 North Texas Real Estate Information Systems.
Bought with Maria Rincon • Keller Williams Realty DPR







