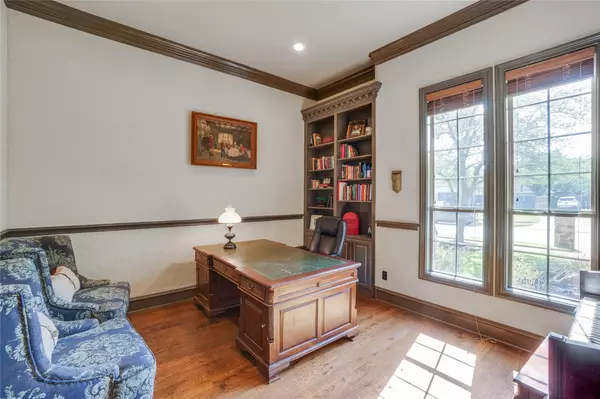$729,800
For more information regarding the value of a property, please contact us for a free consultation.
8352 Park Brook Drive North Richland Hills, TX 76182
4 Beds
3 Baths
3,649 SqFt
Key Details
Property Type Single Family Home
Sub Type Single Family Residence
Listing Status Sold
Purchase Type For Sale
Square Footage 3,649 sqft
Price per Sqft $200
Subdivision Forest Glenn East Add
MLS Listing ID 20148013
Sold Date 09/29/22
Style Traditional
Bedrooms 4
Full Baths 3
HOA Fees $14/ann
HOA Y/N Mandatory
Year Built 2004
Annual Tax Amount $13,225
Lot Size 0.264 Acres
Acres 0.264
Property Description
Location, Location, Quality! Desirable Keller ISD, close to shopping and freeway access, backing to a greenbelt. Now lets talk quality. Lovingly constructed by a local custom builder this home has a lot to offer. First, its a great floorplan with master suite and secondary bedroom down and two more bedrooms upstairs. Master bath has large closet and huge shower with dual heads. Also up is the media room which the sellers are really going to miss. It comes complete with all the equipment so you can immediately begin enjoying a home movie. Don't miss the snack and beverage center. Craft room or second office upstairs for work or school from home options. Second, attention to detail is everywhere. Note the knotty alder wood, and buitins designed to look like custom furniture. Solid wood and slate floor, plantation shutters, designer light fixtures. Large laundry room, master office, and 3 car garage complete what this awesome home has to offer.
Location
State TX
County Tarrant
Direction From North Tarrant Parkway Turn in Forest Glenn East on Park Brook. House second on the left.
Rooms
Dining Room 2
Interior
Interior Features Cathedral Ceiling(s), Decorative Lighting, Granite Counters, High Speed Internet Available, Kitchen Island, Pantry, Vaulted Ceiling(s), Walk-In Closet(s)
Heating Central, Natural Gas, Zoned
Cooling Ceiling Fan(s), Central Air, Electric, Zoned
Flooring Carpet, Ceramic Tile, Slate, Wood
Fireplaces Number 1
Fireplaces Type Gas Logs
Equipment Home Theater
Appliance Dishwasher, Disposal, Electric Oven, Gas Cooktop, Gas Water Heater, Microwave, Convection Oven, Double Oven, Plumbed For Gas in Kitchen, Vented Exhaust Fan
Heat Source Central, Natural Gas, Zoned
Laundry Electric Dryer Hookup, Utility Room, Washer Hookup
Exterior
Exterior Feature Rain Gutters
Garage Spaces 3.0
Fence Wood
Utilities Available Asphalt, City Sewer, City Water, Concrete, Curbs, Electricity Connected, Individual Gas Meter, Individual Water Meter, Natural Gas Available, Underground Utilities
Roof Type Composition
Parking Type Garage, Garage Door Opener, Garage Faces Front, Garage Faces Side
Garage Yes
Building
Lot Description Adjacent to Greenbelt, Landscaped, Sprinkler System, Subdivision
Story Two
Foundation Slab
Structure Type Brick,Rock/Stone
Schools
School District Keller Isd
Others
Ownership withheld
Financing Conventional
Special Listing Condition Survey Available
Read Less
Want to know what your home might be worth? Contact us for a FREE valuation!

Our team is ready to help you sell your home for the highest possible price ASAP

©2024 North Texas Real Estate Information Systems.
Bought with Joni Bockenfeld • Premier Realty Group, LLC







