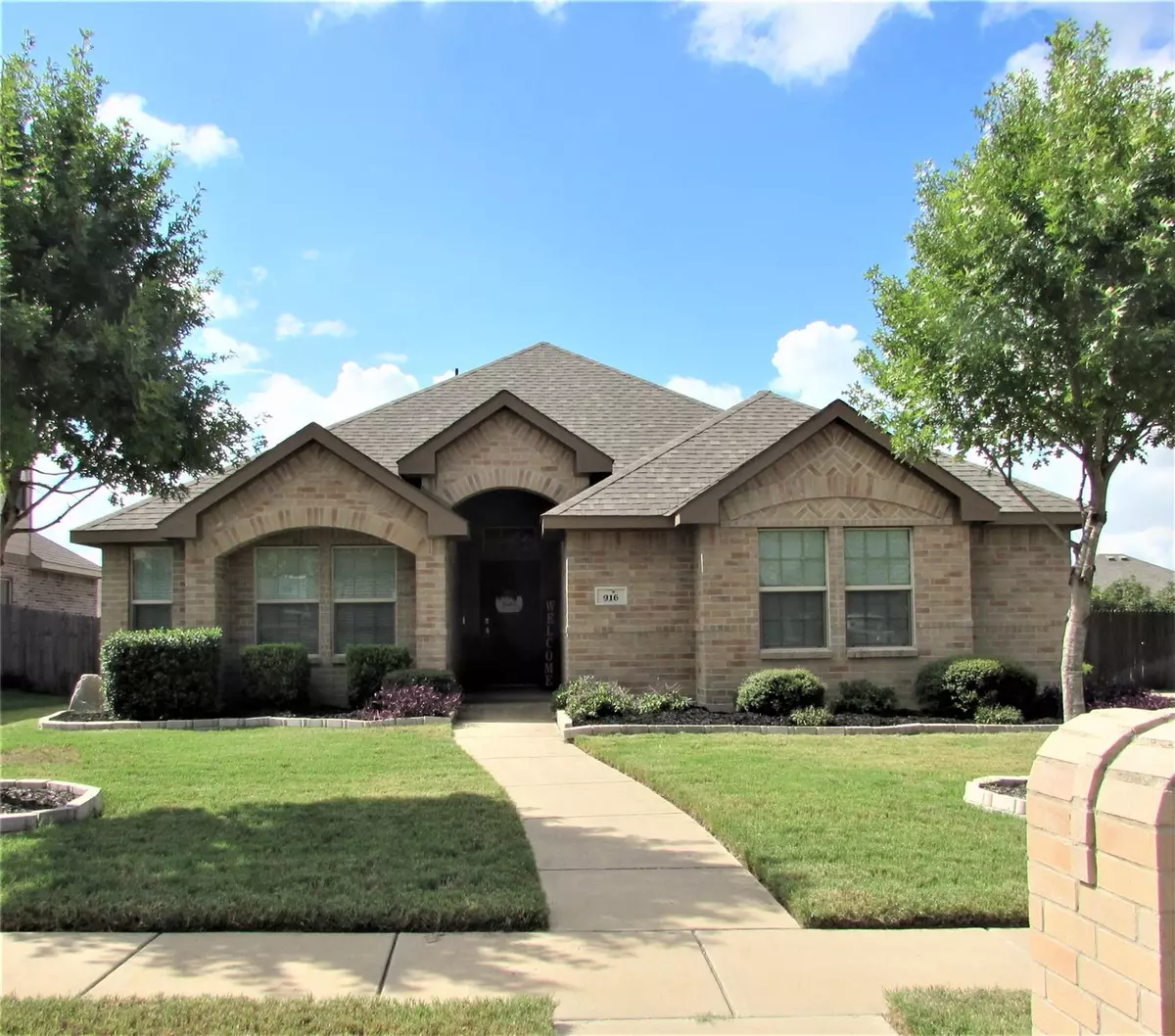$325,000
For more information regarding the value of a property, please contact us for a free consultation.
916 Mockingbird Lane Glenn Heights, TX 75154
3 Beds
2 Baths
1,655 SqFt
Key Details
Property Type Single Family Home
Sub Type Single Family Residence
Listing Status Sold
Purchase Type For Sale
Square Footage 1,655 sqft
Price per Sqft $196
Subdivision Meadow Creek Estates
MLS Listing ID 20150262
Sold Date 10/17/22
Bedrooms 3
Full Baths 2
HOA Fees $10/ann
HOA Y/N Mandatory
Year Built 2015
Annual Tax Amount $6,256
Lot Size 9,147 Sqft
Acres 0.21
Property Description
Wonderfully maintained home that is located in an area that has a country feel but located convenient to I35 and I20. Split floorplan with beautiful upgrades. Gorgeous kitchen opens to the living area and breakfast area with large, curved bar area with high top. Granite countertops accent the kitchen with lovely backsplash and cabinets. Chandeliers in the breakfast area and master bedroom. Large yard has sprinkler system and covered patio in back yard that is large enough for a pool. Long oversized driveway for extra parking. don't miss out on this great home.
Location
State TX
County Dallas
Direction From Bear Creek and I35 go west to Morning Dove. turn right and then right on Blue Quail , left on Bobwhite and left on Mockingbird. House is on left
Rooms
Dining Room 1
Interior
Interior Features Cable TV Available, Chandelier, Double Vanity, Granite Counters, Vaulted Ceiling(s), Walk-In Closet(s)
Heating Central, Electric
Cooling Central Air, Electric
Flooring Carpet, Ceramic Tile, Wood
Appliance Dishwasher, Disposal, Electric Range, Electric Water Heater, Microwave, Vented Exhaust Fan
Heat Source Central, Electric
Exterior
Exterior Feature Covered Patio/Porch
Garage Spaces 2.0
Fence Back Yard, Fenced, Wood
Utilities Available All Weather Road, City Sewer, City Water, Concrete, Curbs, Electricity Connected, Individual Water Meter, Sidewalk
Roof Type Composition
Parking Type 2-Car Single Doors, Garage, Garage Door Opener, Garage Faces Side
Garage Yes
Building
Lot Description Interior Lot, Landscaped, Sprinkler System, Subdivision
Story One
Foundation Slab
Structure Type Brick
Schools
School District Desoto Isd
Others
Restrictions Easement(s)
Ownership Anita Suddith Taylor and Derick Taylor
Acceptable Financing Cash, Conventional, FHA
Listing Terms Cash, Conventional, FHA
Financing Conventional
Read Less
Want to know what your home might be worth? Contact us for a FREE valuation!

Our team is ready to help you sell your home for the highest possible price ASAP

©2024 North Texas Real Estate Information Systems.
Bought with Karla Kirk • Ultima Real Estate







