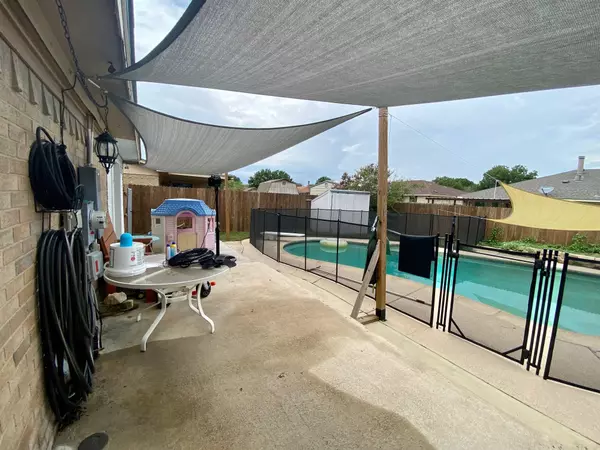$275,000
For more information regarding the value of a property, please contact us for a free consultation.
424 Cole Avenue Saginaw, TX 76179
3 Beds
2 Baths
1,320 SqFt
Key Details
Property Type Single Family Home
Sub Type Single Family Residence
Listing Status Sold
Purchase Type For Sale
Square Footage 1,320 sqft
Price per Sqft $208
Subdivision Saginaw North Add
MLS Listing ID 20151799
Sold Date 11/15/22
Style Traditional
Bedrooms 3
Full Baths 2
HOA Y/N None
Year Built 1978
Annual Tax Amount $4,058
Lot Size 8,015 Sqft
Acres 0.184
Property Description
Back on Market! Bring your offer!! Updated 3-2-2 in desirable EMS-ISD with inground pool and diving board. New exterior paint in progress. Luxury Vinyl flooring. Updated bathrooms with new bathtub-shower, cabinets, vanity and toilets. Built in cabinets in all bathrooms as well as shelving. Built in cabinet with slide out drawers in utility closet. Dry bar in kitchen has a built-in table for extra seating that tucks away under the bar. New windows and patio doors for energy efficiency. Roof was replaced recently. Master bedroom with walk in closet has built in shelving. Master bathroom features an oversized walk-in shower with hand grips for toilet and shower. Oversized patio with sail tarps that will stay. Privacy wood fence was replaced recently. Security system will stay as well as some pool equipment. All of the major upgrades have already been done. FHA friendly. Community Park and playground nearby as well as schools and shopping. Washer, dryer and refrigerator are negotiable.
Location
State TX
County Tarrant
Community Curbs, Park, Playground, Sidewalks
Direction 820 to Saginaw Main, Left Park Center, right on Georgian, left on Cole Ave. Property on right
Rooms
Dining Room 1
Interior
Interior Features Built-in Features, Cable TV Available, Dry Bar, High Speed Internet Available, Natural Woodwork, Pantry, Smart Home System, Tile Counters, Walk-In Closet(s)
Heating Central, Electric, ENERGY STAR Qualified Equipment, Fireplace Insert
Cooling Ceiling Fan(s), Central Air, Electric, Roof Turbine(s)
Flooring Carpet, Luxury Vinyl Plank
Fireplaces Number 1
Fireplaces Type Glass Doors, Living Room, Masonry, Stone, Wood Burning
Appliance Dishwasher, Disposal, Electric Range, Electric Water Heater, Plumbed for Ice Maker
Heat Source Central, Electric, ENERGY STAR Qualified Equipment, Fireplace Insert
Laundry Electric Dryer Hookup, In Kitchen, Full Size W/D Area, Washer Hookup
Exterior
Exterior Feature Rain Gutters, Lighting, Private Yard
Garage Spaces 2.0
Fence Fenced, Privacy, Wood
Pool Diving Board, Fenced, Gunite, In Ground, Outdoor Pool, Pool Sweep, Private
Community Features Curbs, Park, Playground, Sidewalks
Utilities Available All Weather Road, Asphalt, Cable Available, City Sewer, City Water, Concrete, Curbs, Electricity Available, Electricity Connected, Individual Water Meter, Overhead Utilities, Phone Available, Sidewalk
Roof Type Composition
Parking Type 2-Car Single Doors, Asphalt, Concrete, Covered, Direct Access, Driveway, Garage, Garage Door Opener, Garage Faces Front, Inside Entrance, Kitchen Level, Lighted, Paved
Garage Yes
Private Pool 1
Building
Lot Description Interior Lot, Landscaped, Subdivision
Story One
Foundation Slab
Structure Type Brick,Siding
Schools
School District Eagle Mt-Saginaw Isd
Others
Ownership C. Wren
Acceptable Financing Cash, Conventional, FHA, VA Loan
Listing Terms Cash, Conventional, FHA, VA Loan
Financing VA
Special Listing Condition Survey Available, Utility Easement
Read Less
Want to know what your home might be worth? Contact us for a FREE valuation!

Our team is ready to help you sell your home for the highest possible price ASAP

©2024 North Texas Real Estate Information Systems.
Bought with Mary Brown • Better Homes and Gardens Real Estate, Winans







