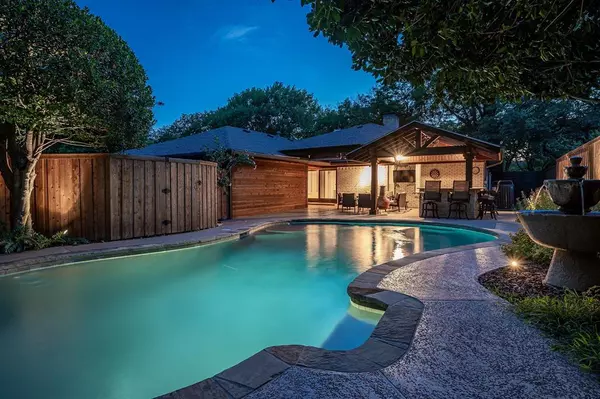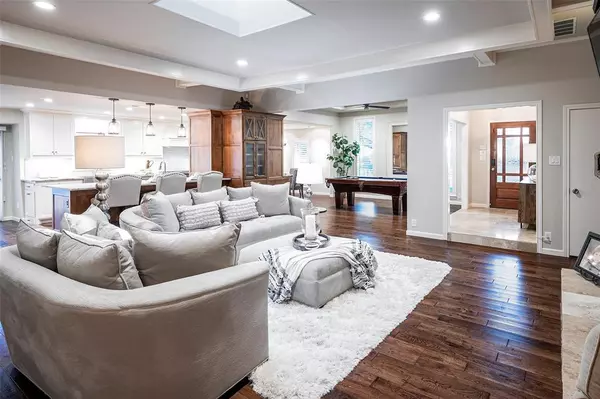$825,000
For more information regarding the value of a property, please contact us for a free consultation.
9030 Meadowknoll Drive Dallas, TX 75243
4 Beds
3 Baths
3,191 SqFt
Key Details
Property Type Single Family Home
Sub Type Single Family Residence
Listing Status Sold
Purchase Type For Sale
Square Footage 3,191 sqft
Price per Sqft $258
Subdivision Town Creek
MLS Listing ID 20152198
Sold Date 09/22/22
Bedrooms 4
Full Baths 3
HOA Y/N None
Year Built 1974
Annual Tax Amount $15,236
Lot Size 0.255 Acres
Acres 0.255
Lot Dimensions 75x161
Property Description
Welcome to Town Creek, a Lake Highlands neighborhood characterized by Oak lined windy roads, sprawling ranch style homes and friendly neighbor offering an easy commute to downtown, airports, North Dallas and so much more. This remodeled home has it all from the beautiful hardwood floors and stunning Chef’s kitchen to the large, well-manicured & landscaped backyard oasis with pool and inviting outdoor kitchen area with built in heaters for year round enjoyment. Open concept floorplan calling for the family that loves to entertain. Kitchen features granite countertops, SS appliances, wine fridge and opens flawlessly onto the large living area. Fireplace in master bedroom is one of two in the home. Wet bar directly off living area leads conveniently to the backyard, a perfect setup for hosting pool parties. Rear entry 3-car garage plus a huge 75x161 lot. Must see.
Location
State TX
County Dallas
Community Jogging Path/Bike Path
Direction See GPS
Rooms
Dining Room 2
Interior
Interior Features Cable TV Available, Decorative Lighting, High Speed Internet Available, Sound System Wiring, Vaulted Ceiling(s), Wainscoting, Wet Bar
Heating Central, Natural Gas
Cooling Ceiling Fan(s), Central Air, Electric
Flooring Carpet, Ceramic Tile, Slate, Stone
Fireplaces Number 2
Fireplaces Type Brick, Gas Starter, Masonry, Master Bedroom
Appliance Dishwasher, Disposal, Electric Cooktop, Electric Oven, Gas Water Heater, Microwave, Vented Exhaust Fan
Heat Source Central, Natural Gas
Laundry Electric Dryer Hookup, Full Size W/D Area, Washer Hookup
Exterior
Exterior Feature Covered Patio/Porch
Garage Spaces 3.0
Fence Wood
Pool Diving Board, Gunite, In Ground, Pool Sweep, Pool/Spa Combo
Community Features Jogging Path/Bike Path
Utilities Available Alley, City Sewer, City Water, Curbs, Sidewalk
Roof Type Composition
Parking Type Garage, Garage Faces Rear, Workshop in Garage
Total Parking Spaces 3
Garage Yes
Private Pool 1
Building
Lot Description Interior Lot, Landscaped, Many Trees, Sprinkler System, Subdivision
Story One
Foundation Pillar/Post/Pier
Level or Stories One
Structure Type Brick
Schools
Elementary Schools Skyview
High Schools Lake Highlands
School District Richardson Isd
Others
Ownership see agent
Acceptable Financing Cash, Conventional, FHA, VA Loan
Listing Terms Cash, Conventional, FHA, VA Loan
Financing Cash
Read Less
Want to know what your home might be worth? Contact us for a FREE valuation!

Our team is ready to help you sell your home for the highest possible price ASAP

©2024 North Texas Real Estate Information Systems.
Bought with Andrew Clark • Central Metro Realty







