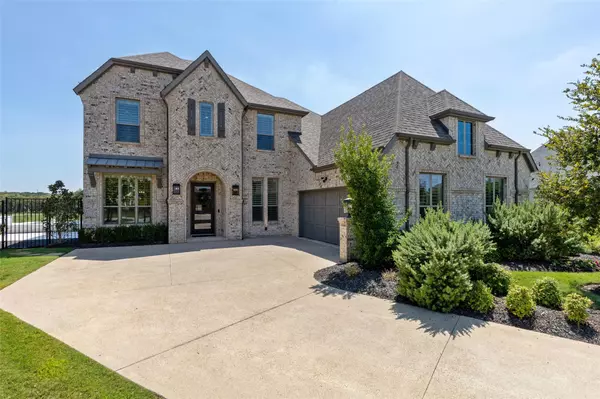$1,255,000
For more information regarding the value of a property, please contact us for a free consultation.
24 Sadie Court Trophy Club, TX 76262
4 Beds
3 Baths
3,375 SqFt
Key Details
Property Type Single Family Home
Sub Type Single Family Residence
Listing Status Sold
Purchase Type For Sale
Square Footage 3,375 sqft
Price per Sqft $371
Subdivision Villas Of Hogans Glen Ph I
MLS Listing ID 20157882
Sold Date 10/12/22
Style Traditional
Bedrooms 4
Full Baths 3
HOA Fees $245/mo
HOA Y/N Mandatory
Year Built 2018
Annual Tax Amount $14,699
Lot Size 8,363 Sqft
Acres 0.192
Property Description
Gorgeous home on a desirable golf course lot! Located in the gate-guarded neighborhood of Hogans Glen. Excellent floorplan with an abundance of natural light throughout. Inviting family room with a towering ceiling, attractive paneling, statement fireplace, and stylish lighting. The gourmet kitchen offers a large center island, gas cooktop, double oven, custom cabinets and lighting, and butler's pantry with a built-in wine cooler. Versatile study with french doors, built-in desk, and plantation shutters. The luxurious master suite overlooks the backyard and offers a spacious bath with dual vanities, garden tub, separate shower, and walk-in closets. The second floor is complete with 2 bedrooms, a full bath, and a large game room. Backyard paradise with a built-in grill, sparking pool and spa and panoramic golf course views!
Location
State TX
County Denton
Community Golf, Guarded Entrance, Other
Direction From 114 exit take Trophy Club Drive to Indian Creek and turn into the main guard-gated entrance of Hogan's Glen
Rooms
Dining Room 1
Interior
Interior Features Built-in Wine Cooler, Cable TV Available, Decorative Lighting, High Speed Internet Available, Kitchen Island, Sound System Wiring, Vaulted Ceiling(s)
Heating Central, Natural Gas
Cooling Central Air, Electric
Flooring Carpet, Ceramic Tile, Wood
Fireplaces Number 1
Fireplaces Type Family Room
Appliance Dishwasher, Disposal, Gas Cooktop, Gas Water Heater, Microwave, Double Oven, Plumbed For Gas in Kitchen
Heat Source Central, Natural Gas
Exterior
Exterior Feature Covered Patio/Porch, Rain Gutters
Garage Spaces 2.0
Fence Back Yard, Wrought Iron
Pool Gunite, Heated, In Ground, Outdoor Pool, Pool/Spa Combo
Community Features Golf, Guarded Entrance, Other
Utilities Available City Sewer, City Water
Roof Type Composition
Parking Type 2-Car Single Doors, Garage
Garage Yes
Private Pool 1
Building
Lot Description Adjacent to Greenbelt, Landscaped, On Golf Course, Sprinkler System, Subdivision
Story Two
Foundation Slab
Structure Type Brick
Schools
School District Northwest Isd
Others
Ownership See tax records
Acceptable Financing Cash, Conventional, Other
Listing Terms Cash, Conventional, Other
Financing Cash
Special Listing Condition Aerial Photo
Read Less
Want to know what your home might be worth? Contact us for a FREE valuation!

Our team is ready to help you sell your home for the highest possible price ASAP

©2024 North Texas Real Estate Information Systems.
Bought with Elizabeth Woodrow • Coldwell Banker Realty







