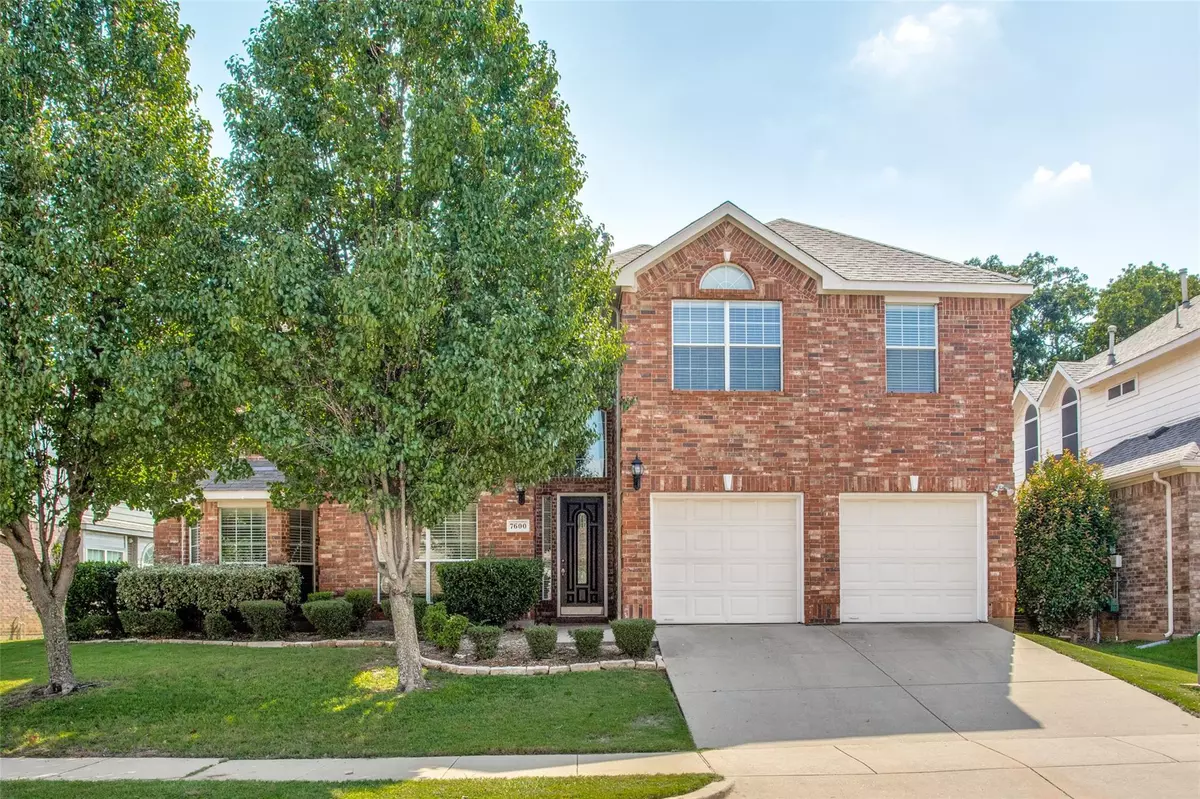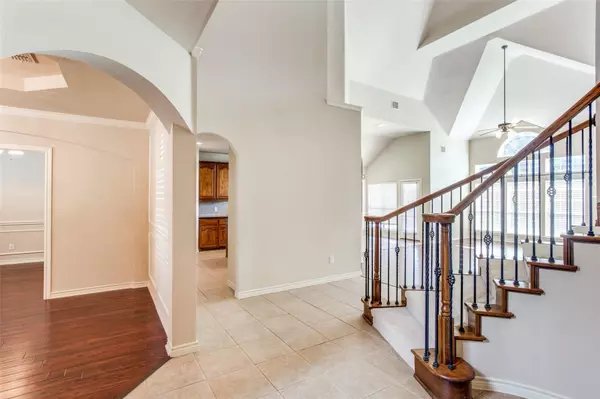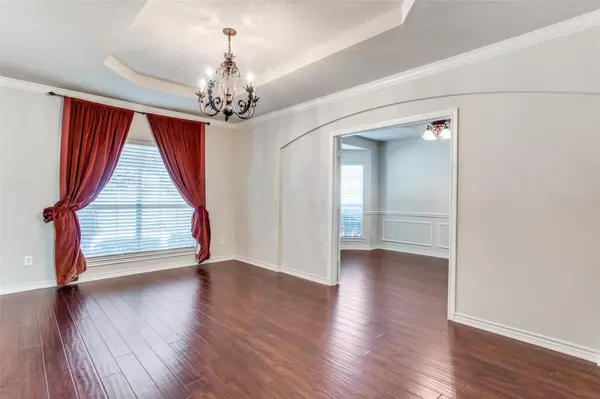$565,000
For more information regarding the value of a property, please contact us for a free consultation.
7600 Sweetgate Lane Denton, TX 76208
6 Beds
4 Baths
4,245 SqFt
Key Details
Property Type Single Family Home
Sub Type Single Family Residence
Listing Status Sold
Purchase Type For Sale
Square Footage 4,245 sqft
Price per Sqft $133
Subdivision The Preserve At Pecan Creek Se
MLS Listing ID 20158735
Sold Date 11/01/22
Style Traditional
Bedrooms 6
Full Baths 4
HOA Fees $39/ann
HOA Y/N Mandatory
Year Built 2007
Annual Tax Amount $9,506
Lot Size 8,581 Sqft
Acres 0.197
Property Description
If you need lots of room, this is your home! Over 4200 sq.ft. in the popular Preserve at Pecan Creek, this is the perfect location, easily accessible to
I-35 and all of the surrounding amenities. This lovely home has ALL new carpet, is freshly painted, including the front and back doors, with brand new stainless steel sink and new faucet. As you enter, you'll find the office and formal dining on your left opening to the nice sized kitchen with gas cooktop and big island. Family room is enormous with soaring ceilings and corner fireplace.Spacious master suite and additional bedroom downstairs-could also be 2nd office with its built in shelves.Beautiful staircase leads you upstairs to open game room, media room with huge storage closet, 2 full baths and 4 MORE huge bedrooms in split arrangement so one is a great guest suite. Media room includes elevated seating area, screen and projector. Relax on covered patio overlooking the large backyard. This one is move in ready now!
Location
State TX
County Denton
Community Club House, Community Pool, Curbs, Playground, Sidewalks
Direction From S Interstate 35 exit onto Post Oak-Lakeview Blvd. Go east over bridge to Sweetgate, turn right onto Sweetgate Ln, house is on the right.
Rooms
Dining Room 2
Interior
Interior Features Cable TV Available, Chandelier, Decorative Lighting, Flat Screen Wiring, Granite Counters, High Speed Internet Available, Kitchen Island, Open Floorplan, Pantry, Vaulted Ceiling(s), Wainscoting, Walk-In Closet(s)
Heating Central, Electric, Fireplace(s)
Cooling Ceiling Fan(s), Central Air, Electric, Multi Units, Zoned
Flooring Carpet, Ceramic Tile, Wood
Fireplaces Number 1
Fireplaces Type Brick, Gas Starter, Living Room, Raised Hearth, Wood Burning
Appliance Dishwasher, Disposal, Electric Oven, Gas Cooktop, Microwave, Plumbed For Gas in Kitchen, Plumbed for Ice Maker
Heat Source Central, Electric, Fireplace(s)
Laundry Electric Dryer Hookup, Utility Room, Washer Hookup
Exterior
Exterior Feature Covered Patio/Porch, Rain Gutters
Garage Spaces 2.0
Fence Back Yard, Wood
Community Features Club House, Community Pool, Curbs, Playground, Sidewalks
Utilities Available Cable Available, City Sewer, City Water, Concrete, Curbs, Natural Gas Available, Phone Available, Sidewalk, Underground Utilities
Roof Type Composition
Parking Type 2-Car Double Doors, Concrete, Covered, Driveway, Garage, Garage Door Opener, Garage Faces Front
Garage Yes
Building
Lot Description Few Trees, Interior Lot, Landscaped, Lrg. Backyard Grass, Sprinkler System, Subdivision
Story Two
Foundation Slab
Structure Type Brick,Fiber Cement
Schools
School District Denton Isd
Others
Restrictions Deed
Ownership On Record
Acceptable Financing Cash, Conventional, FHA, VA Loan
Listing Terms Cash, Conventional, FHA, VA Loan
Financing Conventional
Special Listing Condition Utility Easement
Read Less
Want to know what your home might be worth? Contact us for a FREE valuation!

Our team is ready to help you sell your home for the highest possible price ASAP

©2024 North Texas Real Estate Information Systems.
Bought with J.D. Walker • RE/MAX Advantage III







