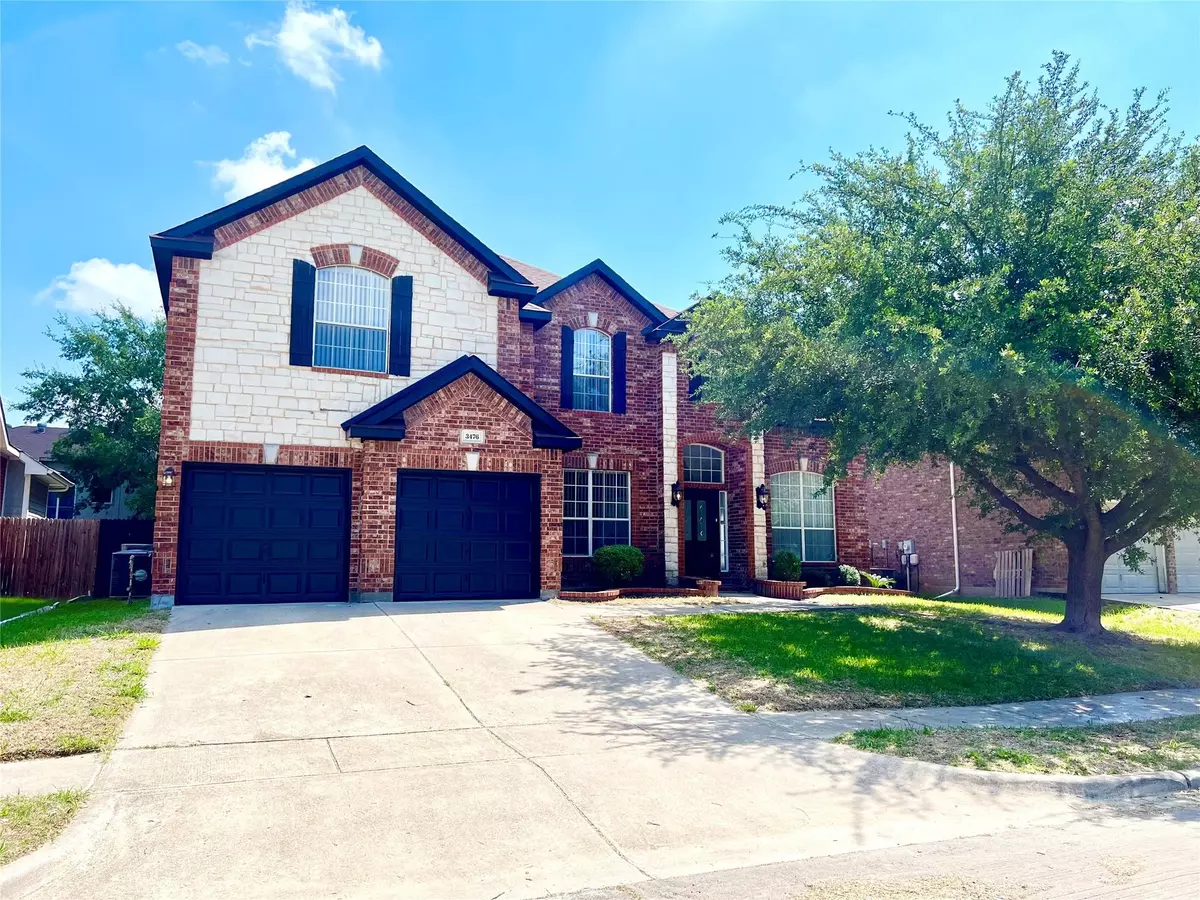$499,000
For more information regarding the value of a property, please contact us for a free consultation.
3476 Daisy Lane Grand Prairie, TX 75052
4 Beds
4 Baths
3,323 SqFt
Key Details
Property Type Single Family Home
Sub Type Single Family Residence
Listing Status Sold
Purchase Type For Sale
Square Footage 3,323 sqft
Price per Sqft $150
Subdivision Forum Place Ph Iv-B
MLS Listing ID 20161943
Sold Date 11/21/22
Style Traditional
Bedrooms 4
Full Baths 3
Half Baths 1
HOA Y/N None
Year Built 2001
Lot Size 6,708 Sqft
Acres 0.154
Property Description
Beautifully updated 4 bedroom 3 bath home located in Grand Prairie TX! This home features the master bedroom on the first floor with two living and dining areas for entertaining along with a half bath near the living room. There is a spacious office downstairs with closet, if you should choose to use as a 5th bedroom! The kitchen has beautiful new countertops and new appliances throughout. All flooring in the home is re-finished hard wood and tile! The backyard has a swing set to stay with plenty of space for entertaining and a spacious covered patio. Up stairs you will find a huge game room or living room for entertaining and three more bedrooms with two full baths! One of the three bedrooms upstairs has walk in closet with double vanity and a shower with it's own private bathroom, this room can be used as second master bedroom or MIL suite! With plenty of room for entertaining, close to schools and shopping, you do NOT want to miss out on this diamond! Bring your offers!!
Location
State TX
County Tarrant
Direction Please use navigation for driving directions.
Rooms
Dining Room 1
Interior
Interior Features Cable TV Available, Chandelier, Decorative Lighting, Eat-in Kitchen, Granite Counters, High Speed Internet Available, Kitchen Island, Open Floorplan, Pantry, Vaulted Ceiling(s)
Heating Natural Gas
Cooling Electric
Flooring Carpet, Ceramic Tile, Hardwood
Fireplaces Number 1
Fireplaces Type Gas
Appliance Dishwasher, Disposal, Electric Range, Gas Water Heater, Microwave
Heat Source Natural Gas
Laundry Electric Dryer Hookup, Utility Room, Full Size W/D Area
Exterior
Exterior Feature Covered Patio/Porch, Private Yard
Garage Spaces 2.0
Fence Wood
Utilities Available City Sewer, City Water, Concrete, Curbs, Dirt, Electricity Available, Electricity Connected, Individual Gas Meter, Natural Gas Available
Roof Type Composition
Parking Type 2-Car Double Doors, Covered, Driveway, On Street, Side By Side
Garage Yes
Building
Lot Description Interior Lot
Story Two
Foundation Slab
Structure Type Brick
Schools
School District Arlington Isd
Others
Restrictions None
Ownership Michelle Brown & Associates
Acceptable Financing Cash, Conventional, FHA, VA Loan
Listing Terms Cash, Conventional, FHA, VA Loan
Financing Conventional
Read Less
Want to know what your home might be worth? Contact us for a FREE valuation!

Our team is ready to help you sell your home for the highest possible price ASAP

©2024 North Texas Real Estate Information Systems.
Bought with Anaiz Alba • Brixstone Real Estate







