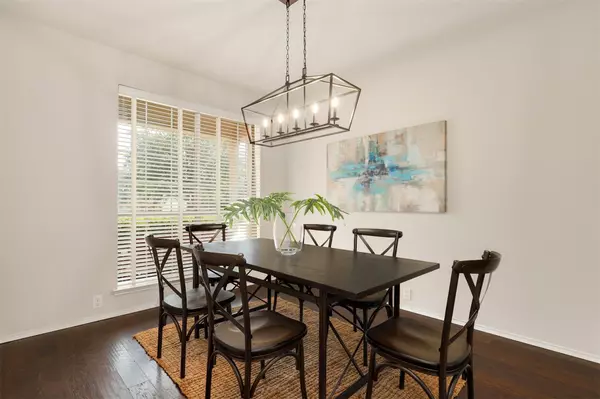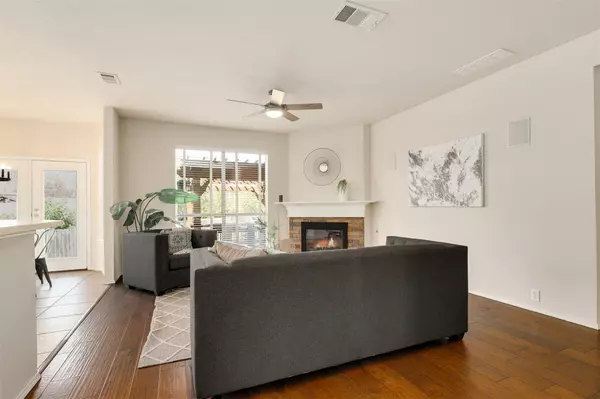$410,000
For more information regarding the value of a property, please contact us for a free consultation.
6501 Brighton Court North Richland Hills, TX 76180
4 Beds
3 Baths
2,642 SqFt
Key Details
Property Type Single Family Home
Sub Type Single Family Residence
Listing Status Sold
Purchase Type For Sale
Square Footage 2,642 sqft
Price per Sqft $155
Subdivision Glenwyck Add
MLS Listing ID 20169371
Sold Date 10/28/22
Style Traditional
Bedrooms 4
Full Baths 2
Half Baths 1
HOA Fees $14/ann
HOA Y/N Mandatory
Year Built 2002
Annual Tax Amount $6,938
Lot Size 9,408 Sqft
Acres 0.216
Property Description
Gorgeous brick traditional two-story home on a partial cul-de-sac has been updated with on-trend style & is move-in ready! Recent updates include fresh interior paint, sleek designer lighting fixtures, new ceiling fans, freshly painted crisp white kitchen cabinets with new hardware & more. Located in Birdville ISD & coveted International Leadership Charter school. Open kitchen concept with a view to the living room flanked by an optional formal dining rm that can flex as an office or playroom area. High ceilings & lots of windows help bring in the natural light. Spacious family room has a cozy gas fireplace & is great for entertaining & family time. The 1st floor has wood & tile flooring while the upstairs is carpeted & features a large 2nd living area & 3 bedrooms. The oversized garage can fit two large vehicles! Centrally located to major routes with quick access to a multitude of activities, shopping, & dining options! A must-see!
Location
State TX
County Tarrant
Direction From Denton Hwy and Glenview Dr, Head southeast on Glenview Dr toward King Arthur Ct Turn left on Glenwyck Dr Glenwyck Dr turns left and becomes Aberdeen Dr Aberdeen Dr turns right and becomes Westminster Way, Westminister Way then turns to Brighton Ct.
Rooms
Dining Room 1
Interior
Interior Features Central Vacuum, Decorative Lighting, Eat-in Kitchen, Flat Screen Wiring, High Speed Internet Available, Open Floorplan, Sound System Wiring
Heating Central, Electric, ENERGY STAR Qualified Equipment, Fireplace(s), Natural Gas
Cooling Ceiling Fan(s), Central Air, Electric, ENERGY STAR Qualified Equipment, Roof Turbine(s)
Flooring Carpet, Hardwood, Tile, Wood
Fireplaces Number 1
Fireplaces Type Gas Logs
Appliance Built-in Gas Range, Dishwasher, Gas Cooktop, Gas Oven, Microwave
Heat Source Central, Electric, ENERGY STAR Qualified Equipment, Fireplace(s), Natural Gas
Exterior
Exterior Feature Gas Grill, Rain Gutters
Garage Spaces 2.0
Fence Wood
Utilities Available City Sewer, City Water, Electricity Available, Electricity Connected, Individual Gas Meter, Individual Water Meter, Natural Gas Available, Underground Utilities
Roof Type Composition
Parking Type 2-Car Single Doors, Garage Door Opener, Garage Faces Side
Garage Yes
Building
Lot Description Cul-De-Sac, Few Trees, Landscaped, Lrg. Backyard Grass, Sprinkler System, Subdivision
Story Two
Foundation Slab
Structure Type Brick
Schools
School District Birdville Isd
Others
Ownership On file
Acceptable Financing Cash, Conventional, VA Loan
Listing Terms Cash, Conventional, VA Loan
Financing Cash
Read Less
Want to know what your home might be worth? Contact us for a FREE valuation!

Our team is ready to help you sell your home for the highest possible price ASAP

©2024 North Texas Real Estate Information Systems.
Bought with Cassidy Spilker • Perpetual Realty Group LLC







