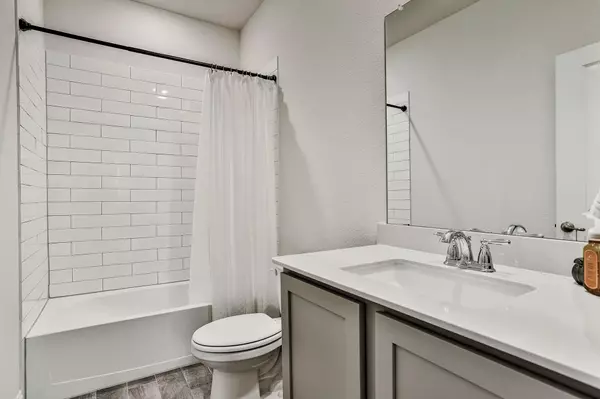$336,000
For more information regarding the value of a property, please contact us for a free consultation.
11237 Canyon Mine Drive Aubrey, TX 76227
3 Beds
2 Baths
1,523 SqFt
Key Details
Property Type Single Family Home
Sub Type Single Family Residence
Listing Status Sold
Purchase Type For Sale
Square Footage 1,523 sqft
Price per Sqft $220
Subdivision Silverado Ph 6
MLS Listing ID 20171623
Sold Date 11/09/22
Style Traditional
Bedrooms 3
Full Baths 2
HOA Fees $37
HOA Y/N Mandatory
Year Built 2021
Lot Size 6,664 Sqft
Acres 0.153
Property Description
This beautiful 3 bedroom, 2 bathroom home is in immaculate condition and awaiting its new owner! High ceilings and wood-look ceramic tile welcome you as you walk in the open living room and kitchen. Kitchen is complete with granite counters, large center island, SS appliances, and walk-in pantry. The corner fireplace gives the living room such a cozy feel. Large owner’s suite has an ensuite bathroom with garden tub, walk-in shower, dual sinks, and walk-in closet. Relax on your back patio overlooking the large backyard or enjoy one of the many amenities in the highly sought after Silverado neighborhood. Built the end of 2021, the home is still under the builder’s warranties
Location
State TX
County Denton
Community Club House, Community Pool, Park, Playground
Direction GPS
Rooms
Dining Room 1
Interior
Interior Features Eat-in Kitchen, Granite Counters, Kitchen Island, Open Floorplan, Smart Home System, Walk-In Closet(s)
Heating Central, Electric
Cooling Ceiling Fan(s), Central Air, Electric
Flooring Carpet, Ceramic Tile
Fireplaces Number 1
Fireplaces Type Gas Logs
Appliance Dishwasher, Disposal, Gas Range, Tankless Water Heater
Heat Source Central, Electric
Laundry Utility Room, Full Size W/D Area
Exterior
Exterior Feature Covered Patio/Porch, Rain Gutters
Garage Spaces 2.0
Fence Wood
Community Features Club House, Community Pool, Park, Playground
Utilities Available MUD Sewer, MUD Water
Roof Type Composition
Parking Type 2-Car Single Doors, Garage
Garage Yes
Building
Lot Description Interior Lot, Sprinkler System, Subdivision
Story One
Foundation Slab
Structure Type Brick,Siding
Schools
Elementary Schools Jackie Fuller
School District Aubrey Isd
Others
Ownership See Agent
Acceptable Financing Cash, Conventional, FHA, VA Loan
Listing Terms Cash, Conventional, FHA, VA Loan
Financing Cash
Read Less
Want to know what your home might be worth? Contact us for a FREE valuation!

Our team is ready to help you sell your home for the highest possible price ASAP

©2024 North Texas Real Estate Information Systems.
Bought with Vicki Appleby • Coldwell Banker Apex, REALTORS







