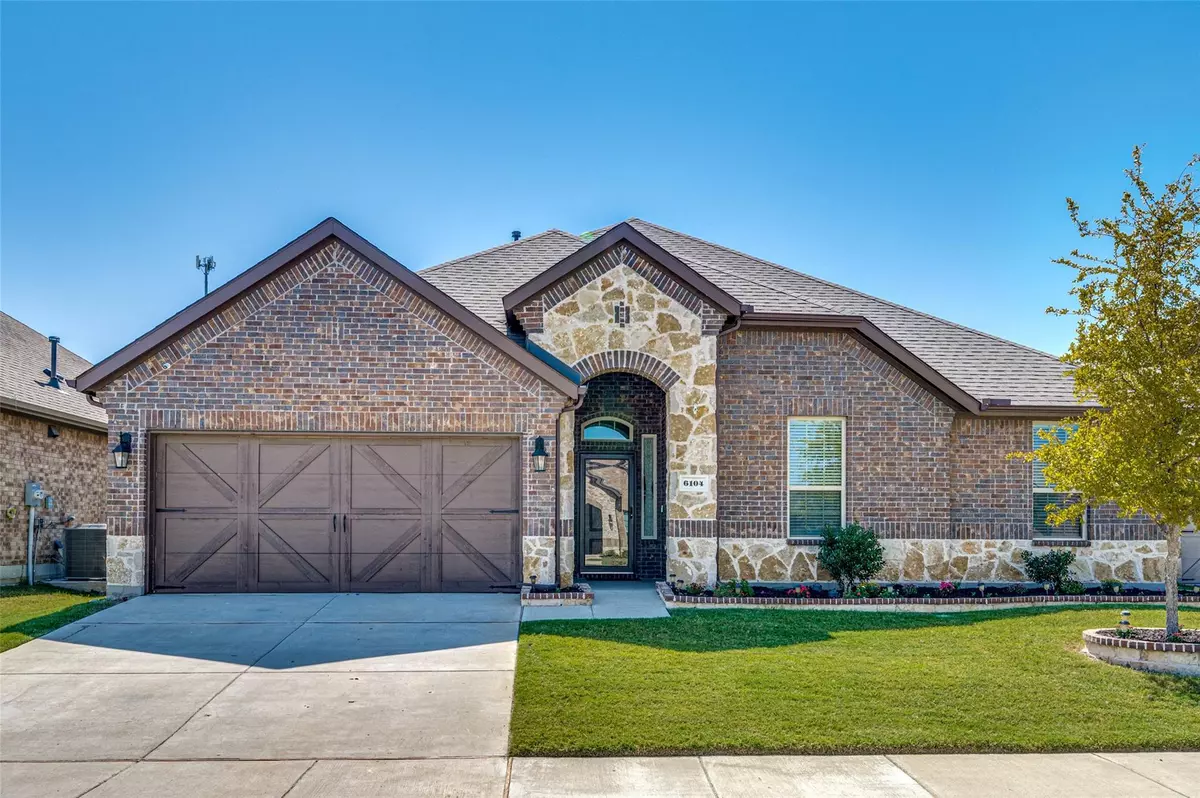$499,000
For more information regarding the value of a property, please contact us for a free consultation.
6104 Brunswick Drive Aubrey, TX 75009
4 Beds
2 Baths
2,561 SqFt
Key Details
Property Type Single Family Home
Sub Type Single Family Residence
Listing Status Sold
Purchase Type For Sale
Square Footage 2,561 sqft
Price per Sqft $194
Subdivision Sutton Fields North - Ph 1
MLS Listing ID 20168403
Sold Date 11/02/22
Style Traditional
Bedrooms 4
Full Baths 2
HOA Fees $45/ann
HOA Y/N Mandatory
Year Built 2018
Annual Tax Amount $7,264
Lot Size 6,882 Sqft
Acres 0.158
Property Description
IMMACULATE NORTH-FACING SINGLE-STORY HOME! Located in the highly sought-after Prosper ISD. This home has just what your family needs! The open floor plan is perfect for families and entertaining. The kitchen has custom features throughout including a large island with bar seating, granite countertops, a stainless gas range and a walk-in pantry. Adjoining the kitchen is the large family room where a gas fireplace is ready to warm any event. The spacious primary bedroom has a luxurious bathroom suite with dual sinks, a garden tub, a separate shower, and a large walk-in closet. 4 bedrooms PLUS an additional BONUS room that can flex to whatever suits your family needs whether an office, media room, or an additional 5th bedroom. Landscaping includes brick and stone edging around the flower beds and trees. Enjoy the neighborhood amenities of a clubhouse, playground, tennis courts, 2 pools, a dog park, walking trails, and a vegetable garden. This home checks all the boxes!
Location
State TX
County Denton
Community Community Pool, Curbs, Park, Playground, Sidewalks
Direction GPS will correctly direct you. From US 380 head North on FM 1385. Turn Right onto Crutchfield Road. Turn Left onto Boleyn Avenue. Turn Right onto Brunswick Dr.
Rooms
Dining Room 1
Interior
Interior Features Built-in Features, Cable TV Available, Decorative Lighting, Granite Counters, High Speed Internet Available, Kitchen Island, Open Floorplan, Pantry, Smart Home System, Walk-In Closet(s)
Heating Central, Natural Gas
Cooling Ceiling Fan(s), Central Air, Gas
Flooring Carpet, Ceramic Tile
Fireplaces Number 1
Fireplaces Type Gas Starter
Appliance Dishwasher, Disposal, Gas Range, Microwave, Refrigerator
Heat Source Central, Natural Gas
Exterior
Garage Spaces 2.0
Fence Wood
Community Features Community Pool, Curbs, Park, Playground, Sidewalks
Utilities Available City Sewer, City Water
Roof Type Composition
Parking Type 2-Car Single Doors, Garage Faces Front, Inside Entrance, Oversized
Garage Yes
Building
Story One
Foundation Slab
Structure Type Brick
Schools
School District Prosper Isd
Others
Ownership See Tax
Acceptable Financing Cash, Conventional, FHA, Texas Vet, VA Loan
Listing Terms Cash, Conventional, FHA, Texas Vet, VA Loan
Financing Conventional
Read Less
Want to know what your home might be worth? Contact us for a FREE valuation!

Our team is ready to help you sell your home for the highest possible price ASAP

©2024 North Texas Real Estate Information Systems.
Bought with Pallavi Prabhune • Fathom Realty







