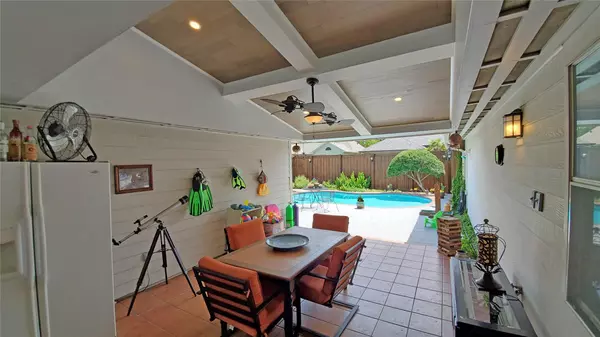$500,000
For more information regarding the value of a property, please contact us for a free consultation.
1306 Red Maple Drive Carrollton, TX 75007
3 Beds
2 Baths
2,153 SqFt
Key Details
Property Type Single Family Home
Sub Type Single Family Residence
Listing Status Sold
Purchase Type For Sale
Square Footage 2,153 sqft
Price per Sqft $232
Subdivision Oak Hills Sec 1
MLS Listing ID 20173449
Sold Date 11/17/22
Style Traditional
Bedrooms 3
Full Baths 2
HOA Y/N None
Year Built 1985
Annual Tax Amount $7,620
Lot Size 7,013 Sqft
Acres 0.161
Property Description
SELLER OFFERING 5,000 IN SELLER CONCESSION!!! Beautiful 3 bedroom, 2 bath home in Carrollton, minutes from Oak Hills Park! Very easy commute near Sam Rayburn. One of the few homes in the neighborhood with a BUILT IN POOL! A must visit to appreciate all the exterior upgrades to the landscaping in the front and back yards. Includes upgraded new pillared cedar fence with exterior lighting and color changing LED Lights! Reformed patio ceiling to a vaulted coffered ceiling with wood planks along with an upgraded fan and additional GFCI exterior outlets. This home also boasts interior upgrades that include an upgraded master bath with undermount sinks, quartz countertops, a modern tile shower and bath surrounded with frameless glass, and a newly painted master bedroom. Gorgeous open kitchen with an island, and room to add another dining table! Crown molding throughout the home AND your very own carport. Come visit this incredibly priced beauty today in Carrollton, TX.
Location
State TX
County Denton
Community Park
Direction From the sam Rayburn tollway and Carrollton parkway go east on Carrollton parkway turn right on old denton road turn left on Hebron parkway turn right on Virginia pine drive turn right on red maple drive home will be on your left
Rooms
Dining Room 2
Interior
Interior Features Cable TV Available, Eat-in Kitchen, High Speed Internet Available, Kitchen Island, Pantry
Heating Natural Gas
Cooling Ceiling Fan(s), Central Air
Flooring Carpet, Tile, Wood
Fireplaces Number 1
Fireplaces Type Gas, Gas Logs
Appliance Dishwasher, Electric Cooktop, Electric Oven, Gas Water Heater
Heat Source Natural Gas
Laundry Electric Dryer Hookup, Gas Dryer Hookup, Full Size W/D Area
Exterior
Exterior Feature Covered Patio/Porch
Garage Spaces 2.0
Carport Spaces 2
Fence Wood
Pool Gunite, In Ground, Outdoor Pool
Community Features Park
Utilities Available City Sewer, City Water
Roof Type Composition
Parking Type 2-Car Single Doors, Attached Carport, Garage, Garage Faces Rear
Garage Yes
Private Pool 1
Building
Lot Description Interior Lot
Story One
Foundation Slab
Structure Type Brick
Schools
Elementary Schools Polser
School District Lewisville Isd
Others
Restrictions Deed
Ownership See Agent
Acceptable Financing Cash, Conventional, FHA, VA Loan
Listing Terms Cash, Conventional, FHA, VA Loan
Financing Conventional
Read Less
Want to know what your home might be worth? Contact us for a FREE valuation!

Our team is ready to help you sell your home for the highest possible price ASAP

©2024 North Texas Real Estate Information Systems.
Bought with Diana Stewart • Allie Beth Allman & Assoc.







