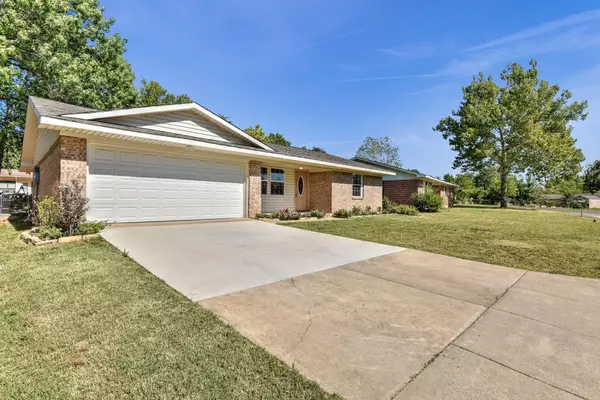$293,500
For more information regarding the value of a property, please contact us for a free consultation.
1012 S Idlewild Drive Sherman, TX 75090
3 Beds
2 Baths
1,785 SqFt
Key Details
Property Type Single Family Home
Sub Type Single Family Residence
Listing Status Sold
Purchase Type For Sale
Square Footage 1,785 sqft
Price per Sqft $164
Subdivision Casa Linda 5Th Add
MLS Listing ID 20173537
Sold Date 10/21/22
Style Contemporary/Modern
Bedrooms 3
Full Baths 2
HOA Y/N None
Year Built 1968
Annual Tax Amount $3,539
Lot Size 6,795 Sqft
Acres 0.156
Property Description
Fully REMODELED!! Architect designed new floor plan for compliance with ADA requirements of 36-inch door openings from the front door to back door. The additional 400 SF is all new construction with 1385 SF total rebuild from studs out on the existing house. New features include NEW ROOF, new water heater, waterproof flooring, new insulated windows, interior & exterior doors, completely new electrical system and electrical fixtures, all new wood millwork (no MDF), stainless steel appliances, walk-in lighted closets, total all new sewer drain piping, new plumbing fixtures, new siding and aluminum facia. Maintenance-free exterior. Sunroom & back patio for entertaining guests, large rear yard w chain link fence. Generous landscaping. Large laundry room w storage & freezer space, lighted pantry next to the kitchen, large hall bathroom & large master bathroom. Schools, parks & playground area nearby.
Location
State TX
County Grayson
Community Curbs, Perimeter Fencing
Direction On Hwy 11 across from the airport. Turn East on Idlewild Dr.1012 is on the left after 3 blocks. Sign in yard.
Rooms
Dining Room 1
Interior
Interior Features Cable TV Available, Decorative Lighting, Eat-in Kitchen, Flat Screen Wiring, Granite Counters, High Speed Internet Available, Pantry
Heating Central, Electric
Cooling Ceiling Fan(s), Central Air, Electric
Flooring Laminate
Appliance Dishwasher, Electric Range, Electric Water Heater
Heat Source Central, Electric
Exterior
Exterior Feature Covered Patio/Porch
Garage Spaces 2.0
Fence Chain Link
Community Features Curbs, Perimeter Fencing
Utilities Available All Weather Road, Cable Available, City Sewer, City Water, Concrete, Curbs, Individual Water Meter
Roof Type Composition
Parking Type 2-Car Single Doors
Garage Yes
Building
Lot Description Interior Lot, Landscaped, Lrg. Backyard Grass, Subdivision
Story One
Foundation Slab
Structure Type Brick,Concrete,Frame
Schools
Elementary Schools Crutchfield
School District Sherman Isd
Others
Restrictions Deed,Development,Easement(s)
Ownership RELATED SOLUTIONS LLC
Acceptable Financing Cash, FHA, VA Loan
Listing Terms Cash, FHA, VA Loan
Financing Conventional
Special Listing Condition Deed Restrictions, Meets ADA Guidelines
Read Less
Want to know what your home might be worth? Contact us for a FREE valuation!

Our team is ready to help you sell your home for the highest possible price ASAP

©2024 North Texas Real Estate Information Systems.
Bought with Kathy Shearer • RE/MAX ProAdvantage







