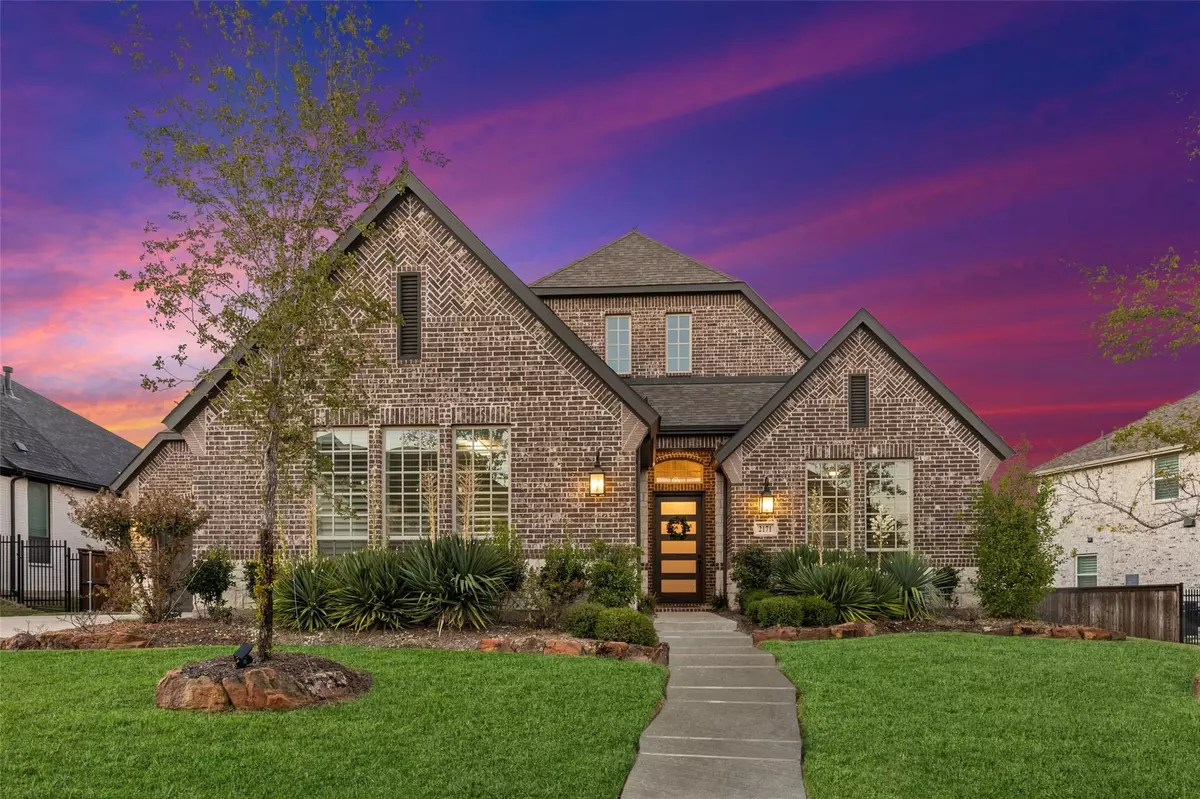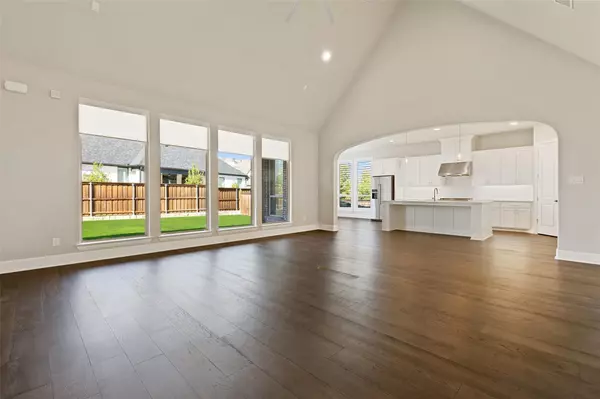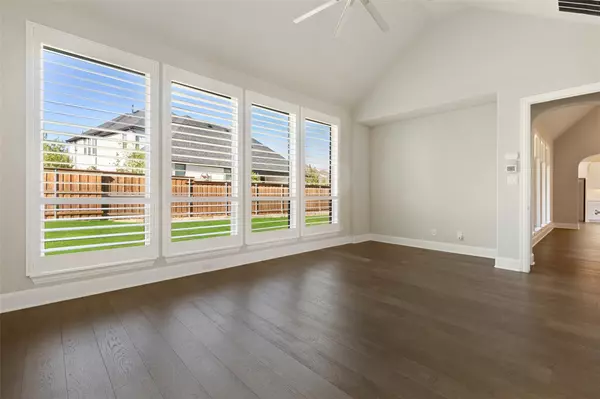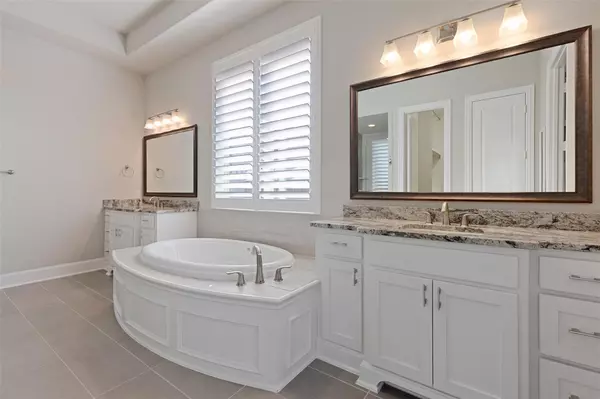$950,000
For more information regarding the value of a property, please contact us for a free consultation.
2171 Longmont Lane Prosper, TX 75078
4 Beds
4 Baths
3,606 SqFt
Key Details
Property Type Single Family Home
Sub Type Single Family Residence
Listing Status Sold
Purchase Type For Sale
Square Footage 3,606 sqft
Price per Sqft $263
Subdivision Parkside
MLS Listing ID 20177821
Sold Date 11/23/22
Style Traditional
Bedrooms 4
Full Baths 3
Half Baths 1
HOA Fees $139/ann
HOA Y/N Mandatory
Year Built 2019
Annual Tax Amount $14,034
Lot Size 0.276 Acres
Acres 0.276
Property Description
Gorgeous home in gated Parkside in Prosper shows like a model! Large one story featuring an open entry with high ceilings ideal for greeting - and impressing - guests. Also boasts a private office, formal dining room & media room, plus a 3-car garage. Open living room has a cathedral ceiling, gorgeous wall of windows & fireplace. The gourmet kitchen with large island and breakfast bar is a dream with quartz countertops, a 6-burner KitchenAid gas cooktop, commercial vent hood, double ovens & large walk-in pantry. The breakfast nook and family room overlook the huge backyard with covered patio. Guest suite with en suite bath at the front of the home. Private owner's retreat features luxe bath with large walk-in shower, custom vanities & 2 large walk-in closets. Spacious secondary bedrooms with walk-in closets. Tons of storage, beautiful shutters, large utility and mud room. Oversized yard! Great location near shopping, dining and parks. Neighborhood with park, ponds and no MUD or PID.
Location
State TX
County Collin
Community Community Sprinkler, Curbs, Fishing, Fitness Center, Gated, Greenbelt, Jogging Path/Bike Path, Lake, Park, Perimeter Fencing, Sidewalks
Direction Coit, to Chalk Hill, Left on Longmont, property on the right.
Rooms
Dining Room 2
Interior
Interior Features Built-in Features, Cable TV Available, Decorative Lighting, Eat-in Kitchen, Flat Screen Wiring, Granite Counters, High Speed Internet Available, Kitchen Island, Open Floorplan, Pantry, Vaulted Ceiling(s), Walk-In Closet(s)
Heating Central, ENERGY STAR Qualified Equipment, Natural Gas
Cooling Ceiling Fan(s), Central Air, Electric, ENERGY STAR Qualified Equipment
Flooring Carpet, Ceramic Tile, Simulated Wood
Fireplaces Number 1
Fireplaces Type Gas, Living Room
Appliance Commercial Grade Vent, Dishwasher, Disposal, Electric Oven, Gas Cooktop, Gas Water Heater, Microwave, Convection Oven, Double Oven, Vented Exhaust Fan
Heat Source Central, ENERGY STAR Qualified Equipment, Natural Gas
Laundry Electric Dryer Hookup, Utility Room, Full Size W/D Area, Washer Hookup
Exterior
Exterior Feature Covered Patio/Porch, Rain Gutters, Lighting
Garage Spaces 3.0
Fence Back Yard, Fenced, Gate, Privacy, Wrought Iron
Community Features Community Sprinkler, Curbs, Fishing, Fitness Center, Gated, Greenbelt, Jogging Path/Bike Path, Lake, Park, Perimeter Fencing, Sidewalks
Utilities Available Cable Available, City Sewer, City Water, Community Mailbox, Concrete, Curbs
Roof Type Shingle
Parking Type 2-Car Double Doors, Additional Parking, Driveway, Garage Door Opener, Garage Faces Front, Garage Faces Side, Inside Entrance, Kitchen Level, Lighted
Garage Yes
Building
Lot Description Few Trees, Interior Lot, Landscaped, Sprinkler System, Subdivision
Story One
Foundation Slab
Structure Type Brick
Schools
Elementary Schools Judy Rucker
School District Prosper Isd
Others
Ownership Check Tax recods
Acceptable Financing Cash, Conventional, FHA, VA Loan
Listing Terms Cash, Conventional, FHA, VA Loan
Financing Conventional
Special Listing Condition Survey Available
Read Less
Want to know what your home might be worth? Contact us for a FREE valuation!

Our team is ready to help you sell your home for the highest possible price ASAP

©2024 North Texas Real Estate Information Systems.
Bought with Courtney Barrett • Compass RE Texas, LLC







