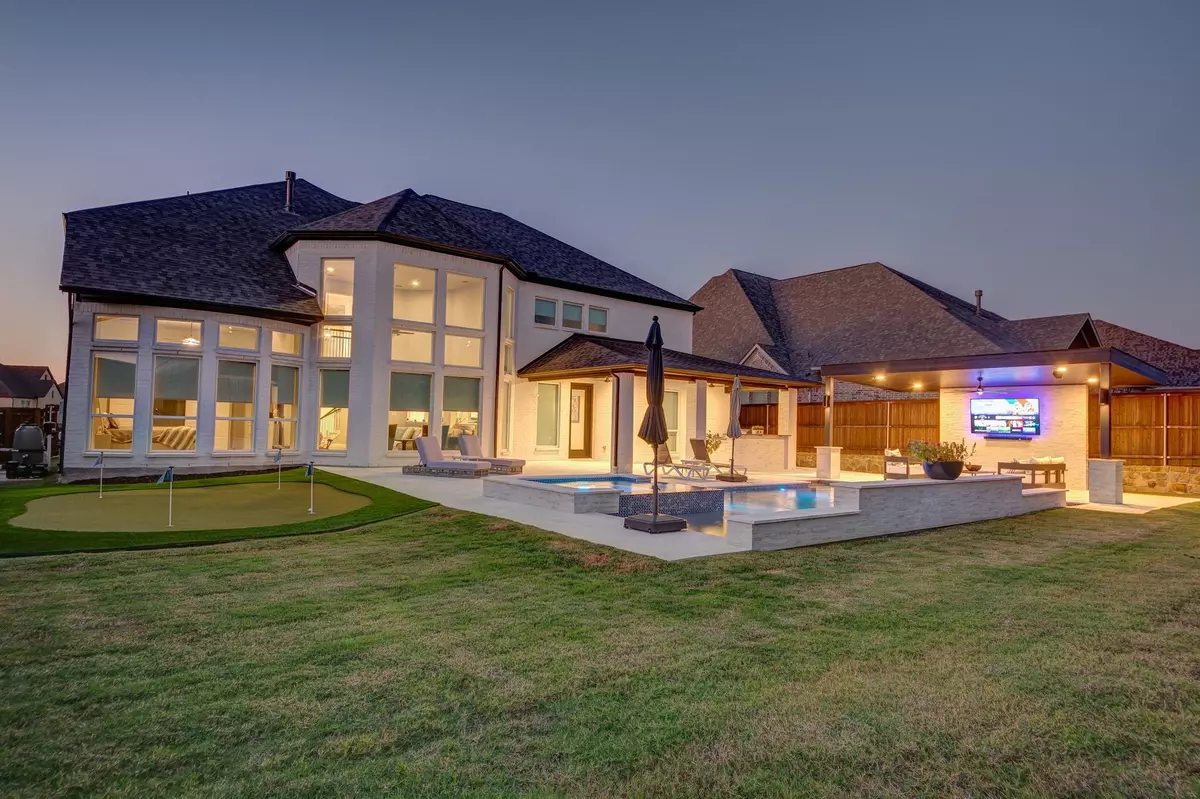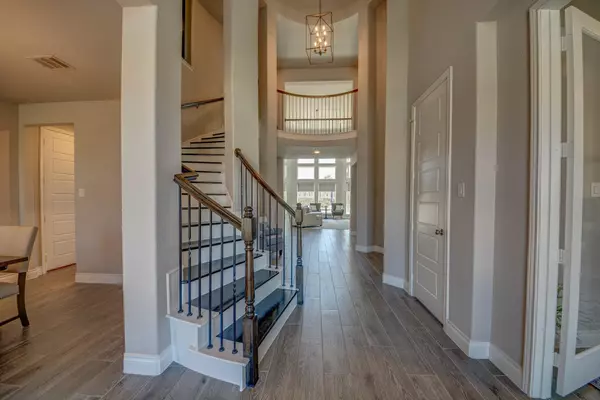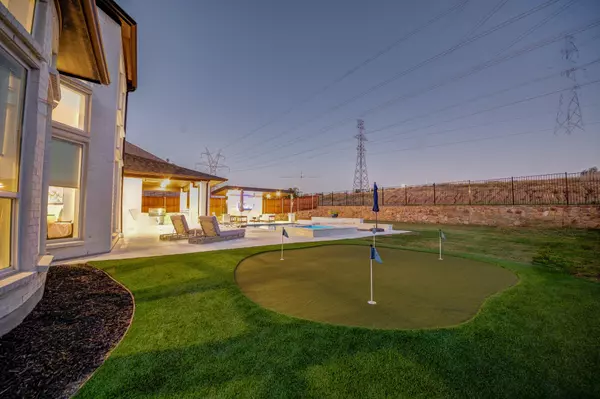$989,000
For more information regarding the value of a property, please contact us for a free consultation.
976 Myers Park Trail Roanoke, TX 76262
5 Beds
5 Baths
4,190 SqFt
Key Details
Property Type Single Family Home
Sub Type Single Family Residence
Listing Status Sold
Purchase Type For Sale
Square Footage 4,190 sqft
Price per Sqft $236
Subdivision Fairway Ranch Ph
MLS Listing ID 20173586
Sold Date 11/28/22
Style Contemporary/Modern
Bedrooms 5
Full Baths 4
Half Baths 1
HOA Fees $41
HOA Y/N Mandatory
Year Built 2020
Annual Tax Amount $12,580
Lot Size 0.272 Acres
Acres 0.272
Property Description
Stunning 5 bedroom custom Perry Home in Fairway Ranch with private backyard oasis. Enter this home to soaring ceilings & designer touches throughout. Open floor plan. Gourmet kitchen offers a double oven, gas cooktop & lots of cabinet space. Master suite with great views of the backyard, garden tub & oversized walk in shower. Second bedroom down. Motorized blackout blinds in rear, plantation shutters in front. Upstairs includes 3 bedrooms, oversized bonus room that is perfect for a gym, kids play area or golf simulator setup and also a sound proof movie theatre room. Backyard paradise offers a stunning pool & hot tub, swim up bar, covered patio with 7.1.1 Atmos sound system, outdoor kitchen with grill & a bar plus a custom designed putting green with chipping area. The outdoor kitchen has all high end commercial grade Bull outdoor kitchen equipment with a gas grill and fridge. Oversized 3 car tandem garage. Very quiet & peaceful cul de sac. Shows like a model home & will not last long.
Location
State TX
County Denton
Community Club House, Community Pool, Community Sprinkler, Curbs, Greenbelt, Jogging Path/Bike Path, Lake, Playground
Direction From 114 West, take the exit towards SH-114 business, Roanoke. Turn Left onto Fairway Dr. At roundabout, take the second exit onto Fairway Ranch Pkwy. Turn left onto Myers Park Trail and the home will be on the left.
Rooms
Dining Room 2
Interior
Interior Features Cable TV Available, Decorative Lighting, Eat-in Kitchen, Flat Screen Wiring, High Speed Internet Available, Kitchen Island, Open Floorplan, Walk-In Closet(s)
Heating Natural Gas, Zoned
Cooling Ceiling Fan(s), Central Air, Electric, Zoned
Flooring Carpet, Ceramic Tile, Luxury Vinyl Plank
Fireplaces Number 1
Fireplaces Type Gas, Living Room
Equipment Home Theater
Appliance Dishwasher, Disposal, Electric Oven, Gas Cooktop, Microwave, Double Oven, Plumbed For Gas in Kitchen, Tankless Water Heater
Heat Source Natural Gas, Zoned
Laundry Electric Dryer Hookup, Utility Room
Exterior
Exterior Feature Attached Grill, Built-in Barbecue, Covered Patio/Porch, Gas Grill, Lighting, Outdoor Grill, Outdoor Kitchen, Outdoor Living Center
Garage Spaces 3.0
Fence Fenced, Metal, Wood
Pool Gunite, Heated, Pool/Spa Combo, Separate Spa/Hot Tub, Waterfall
Community Features Club House, Community Pool, Community Sprinkler, Curbs, Greenbelt, Jogging Path/Bike Path, Lake, Playground
Utilities Available Asphalt, City Sewer, City Water, Concrete, Curbs, Underground Utilities
Roof Type Composition
Parking Type 2-Car Double Doors, Covered, Garage, Garage Door Opener, Garage Faces Front, Oversized, Tandem
Garage Yes
Private Pool 1
Building
Lot Description Adjacent to Greenbelt, Few Trees, Interior Lot, Landscaped, Sprinkler System, Subdivision
Story Two
Foundation Slab
Structure Type Brick,Stucco,Wood
Schools
Elementary Schools Wayne A Cox
School District Northwest Isd
Others
Ownership See agent
Acceptable Financing Cash, Conventional, FHA, VA Loan
Listing Terms Cash, Conventional, FHA, VA Loan
Financing Conventional
Read Less
Want to know what your home might be worth? Contact us for a FREE valuation!

Our team is ready to help you sell your home for the highest possible price ASAP

©2024 North Texas Real Estate Information Systems.
Bought with Russell Bishop • Monument Realty







