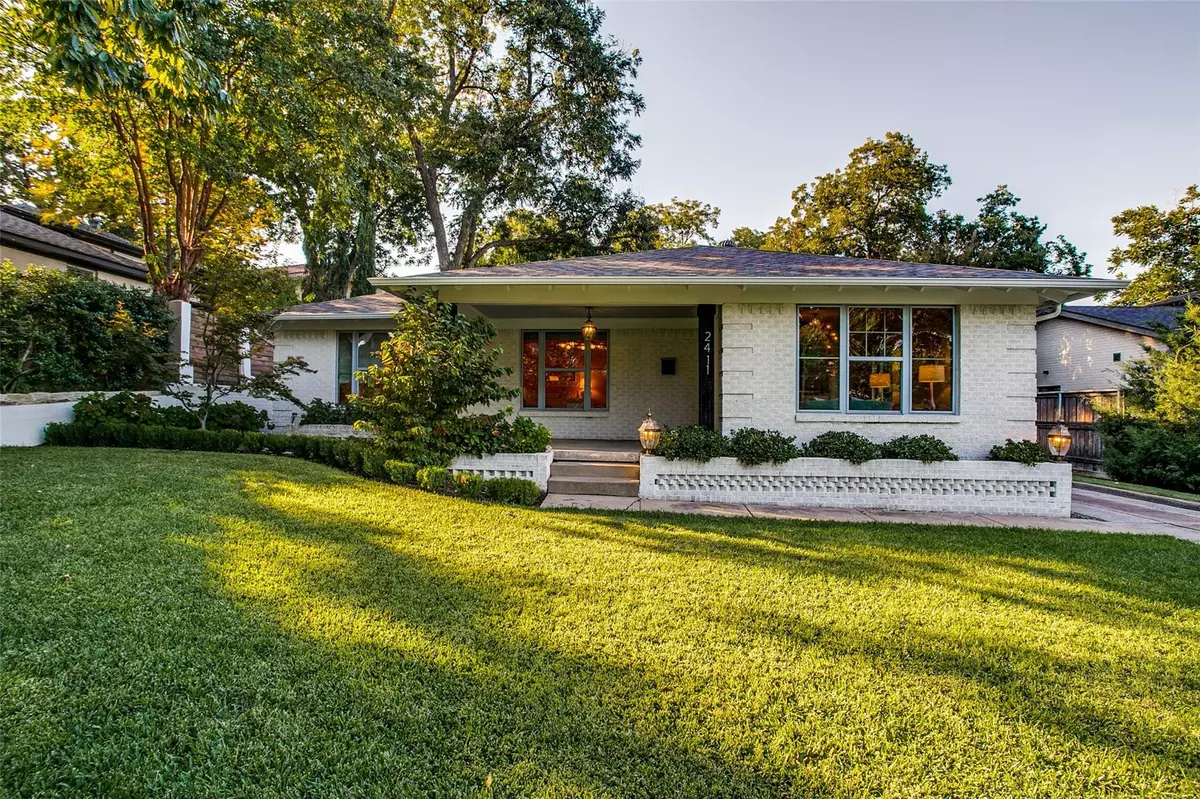$1,195,000
For more information regarding the value of a property, please contact us for a free consultation.
2411 Loving Avenue Dallas, TX 75214
3 Beds
3 Baths
2,493 SqFt
Key Details
Property Type Single Family Home
Sub Type Single Family Residence
Listing Status Sold
Purchase Type For Sale
Square Footage 2,493 sqft
Price per Sqft $479
Subdivision Lakeshore Hills Rev
MLS Listing ID 20180886
Sold Date 11/17/22
Style Traditional
Bedrooms 3
Full Baths 2
Half Baths 1
HOA Y/N None
Year Built 1952
Lot Size 8,908 Sqft
Acres 0.2045
Lot Dimensions 67x133
Property Description
So much to 'love' about 2411 Loving Avenue in coveted Lakewood Elementary! Designer owned and decorated, this is not one to miss! No detail has been spared, and the updates are endless. Custom window treatments, decorative light fixtures, specialty wallpaper, and fresh interior & exterior paint. Greeted by light-filled formal living and dining, open floorplan leads you to eat-in kitchen complete with granite countertops, custom banquette seating, beautiful new backsplash, large island, and stainless steel appliances. Attached sitting room with built-in cabinets & storage overlooks turfed backyard, with putting green and gated dog run. Walk-in pantry and full sized utility room off kitchen. Fabulous master suite with separate bathtub-shower, marble counters, dual vanities and walk-in closet. The most darling guest bedrooms share full hall bath. Two car detached garage. Steps away from White Rock Lake and many Lakewood neighborhood restaurants and attractions.
Location
State TX
County Dallas
Community Curbs, Lake, Park, Playground, Restaurant, Sidewalks
Direction When going South on Abrams, turn left onto Gaston, traveling East. From Gaston, turn left onto Loving Avenue. House will be down on your left.
Rooms
Dining Room 2
Interior
Interior Features Built-in Features, Built-in Wine Cooler, Cable TV Available, Chandelier, Decorative Lighting, Double Vanity, Dry Bar, Eat-in Kitchen, Flat Screen Wiring, Granite Counters, High Speed Internet Available, Kitchen Island, Open Floorplan, Pantry, Sound System Wiring, Walk-In Closet(s)
Heating Central, Natural Gas
Cooling Central Air, Electric
Flooring Hardwood, Tile
Equipment Other
Appliance Dishwasher, Disposal, Gas Oven, Gas Range, Microwave, Refrigerator
Heat Source Central, Natural Gas
Laundry Electric Dryer Hookup, Utility Room, Full Size W/D Area, Washer Hookup
Exterior
Exterior Feature Dog Run, Rain Gutters, Lighting, Other
Garage Spaces 2.0
Fence Brick, Wood, Wrought Iron
Community Features Curbs, Lake, Park, Playground, Restaurant, Sidewalks
Utilities Available Alley, Cable Available, City Sewer, City Water, Concrete, Curbs, Electricity Connected, Sidewalk
Roof Type Composition
Parking Type Covered, Driveway, Garage, Garage Door Opener, On Street
Garage Yes
Building
Lot Description Few Trees, Interior Lot, Landscaped, Sprinkler System
Story One
Foundation Pillar/Post/Pier
Structure Type Brick
Schools
Elementary Schools Lakewood
School District Dallas Isd
Others
Ownership Please see agent.
Acceptable Financing Cash, Conventional, Other
Listing Terms Cash, Conventional, Other
Financing Conventional
Read Less
Want to know what your home might be worth? Contact us for a FREE valuation!

Our team is ready to help you sell your home for the highest possible price ASAP

©2024 North Texas Real Estate Information Systems.
Bought with Jamie Kohlmann • Dave Perry Miller Real Estate







