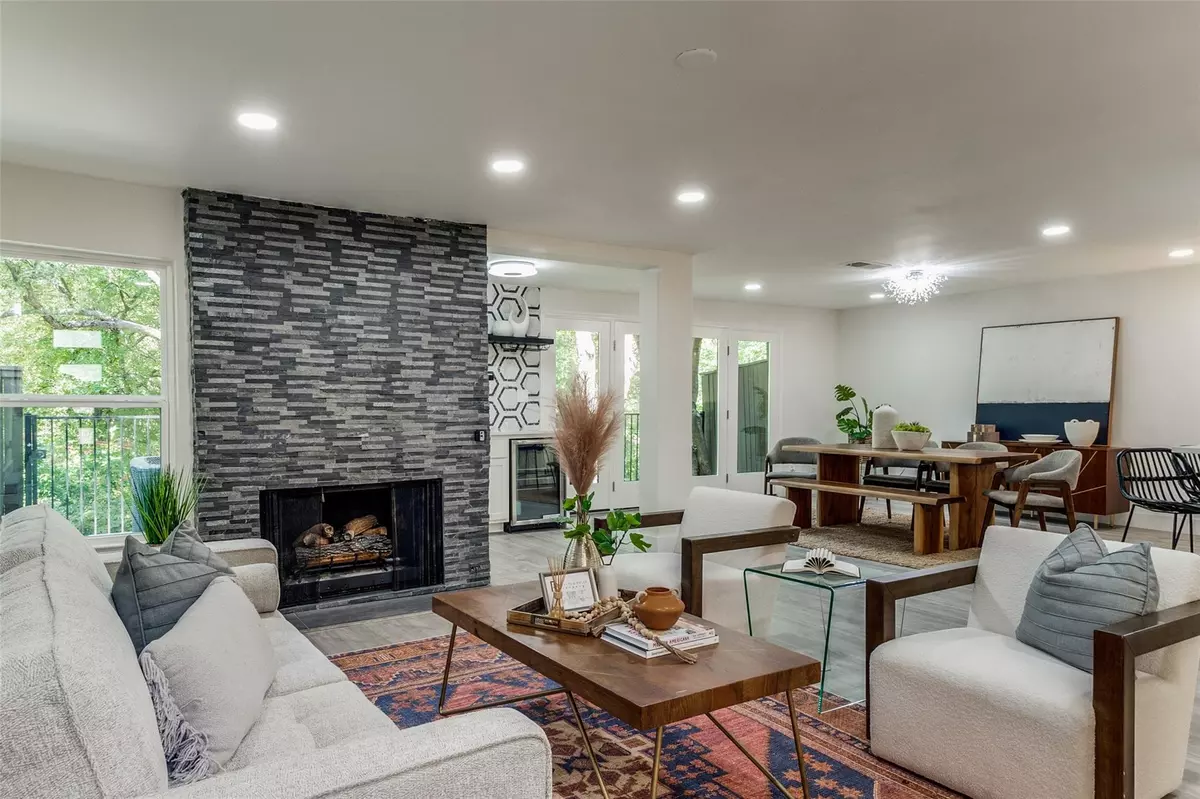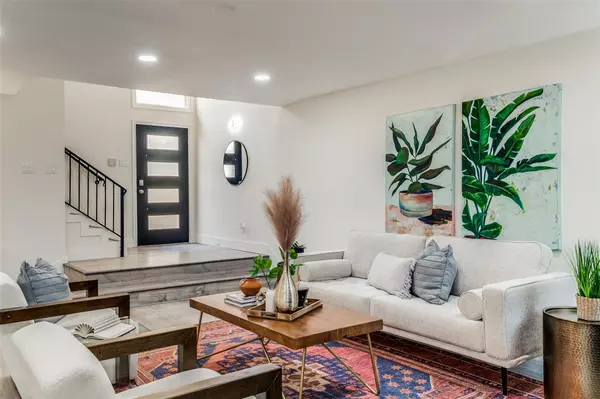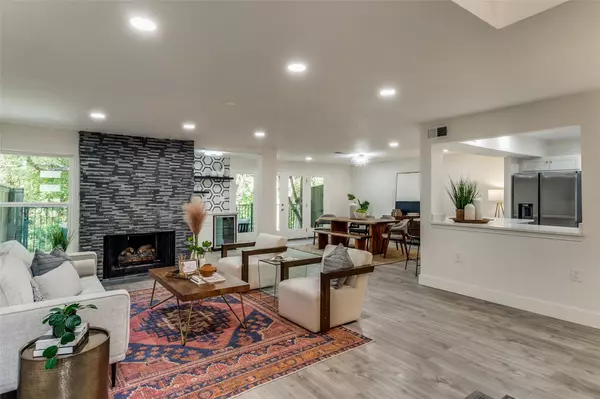$479,000
For more information regarding the value of a property, please contact us for a free consultation.
9604 Glenacre Dallas, TX 75243
3 Beds
3 Baths
2,344 SqFt
Key Details
Property Type Townhouse
Sub Type Townhouse
Listing Status Sold
Purchase Type For Sale
Square Footage 2,344 sqft
Price per Sqft $204
Subdivision Oak Tree Village Add 01
MLS Listing ID 20181311
Sold Date 11/02/22
Bedrooms 3
Full Baths 3
HOA Fees $225/mo
HOA Y/N Mandatory
Year Built 1977
Annual Tax Amount $8,560
Lot Size 3,310 Sqft
Acres 0.076
Property Description
OFFER DEADLINE - Mon. Oct. 10 at 6:00pm: Lake Highlands rare home sale in highly desired Oak Tree Village -only 1 home sold in 2022. Fully updated one-of-a-kind townhome, 3 beds, 3 full baths, nestled in a quiet cul-de-sac on a greenbelt with creek! Feels like new construction, spacious open main floor layout and designer lighting - every detail is a buyer’s dream! Wonderful natural light. Creek-side patio with stately shade trees. Designed for entertaining - built-in bar and wine refrigerator, and gas fireplace! Fully-updated kitchen has new appliances and cabinets. Lg walk-in laundry room. Huge Primary Suite, two walk-in cedar closets - a spacious sitting area that could also be used as a home office, yoga space, or workout area – all while enjoying the relaxing view through floor-to-ceiling windows overlooking the shaded creek. Gated front courtyard. Low HOA ($225 monthly) covers community swimming pool, tennis courts and community room.
Location
State TX
County Dallas
Community Club House, Pool, Tennis Court(S)
Direction From 635 Exit Skillman and go south. Take left on Royal Lane. Quick right onto Oak Steam.
Rooms
Dining Room 1
Interior
Interior Features Built-in Wine Cooler, Cable TV Available, Cedar Closet(s), Decorative Lighting, Double Vanity, Dry Bar, High Speed Internet Available, Open Floorplan, Walk-In Closet(s)
Heating Central, Natural Gas
Cooling Central Air, Electric
Flooring Luxury Vinyl Plank
Fireplaces Number 1
Fireplaces Type Gas
Appliance Electric Cooktop, Electric Oven, Gas Water Heater, Microwave, Refrigerator, Vented Exhaust Fan, Water Softener
Heat Source Central, Natural Gas
Laundry Electric Dryer Hookup, Utility Room, Washer Hookup
Exterior
Garage Spaces 2.0
Fence Wrought Iron
Community Features Club House, Pool, Tennis Court(s)
Utilities Available City Sewer, City Water, Concrete, Curbs, Individual Gas Meter, Individual Water Meter, Sidewalk
Roof Type Tile
Parking Type 2-Car Single Doors, Driveway, Epoxy Flooring, Garage Door Opener, Garage Faces Front, Storage
Garage Yes
Building
Lot Description Adjacent to Greenbelt, Greenbelt, Interior Lot, Landscaped
Story Two
Foundation Slab
Structure Type Stucco
Schools
Elementary Schools Skyview
School District Richardson Isd
Others
Ownership S & D Solo 401k Trust
Acceptable Financing Cash, Conventional
Listing Terms Cash, Conventional
Financing Cash
Read Less
Want to know what your home might be worth? Contact us for a FREE valuation!

Our team is ready to help you sell your home for the highest possible price ASAP

©2024 North Texas Real Estate Information Systems.
Bought with Tonya Bredehoeft • Fathom Realty LLC







