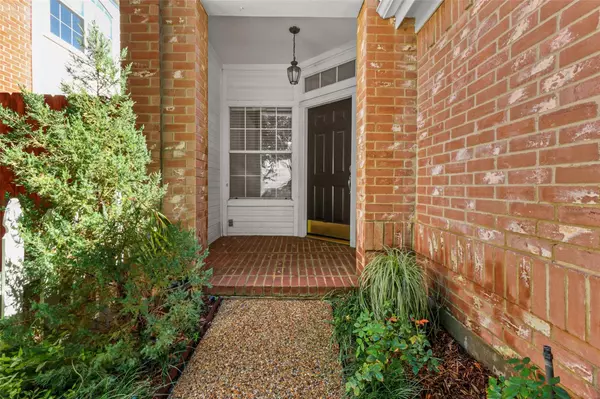$369,000
For more information regarding the value of a property, please contact us for a free consultation.
6748 Hillhaven Drive Plano, TX 75024
3 Beds
2 Baths
1,395 SqFt
Key Details
Property Type Single Family Home
Sub Type Single Family Residence
Listing Status Sold
Purchase Type For Sale
Square Footage 1,395 sqft
Price per Sqft $264
Subdivision Deer Creek At Preston Meadow
MLS Listing ID 20190091
Sold Date 11/28/22
Style Traditional
Bedrooms 3
Full Baths 2
HOA Fees $60/mo
HOA Y/N Mandatory
Year Built 1995
Annual Tax Amount $5,063
Lot Size 3,920 Sqft
Acres 0.09
Property Description
Charming home in Deer Creek At Preston Meadow. You will love the feel of the neighborhood, where all the homes have white picket fences! The family room, which features a wood burning fireplace and vaulted ceilings, is open to the dining area and kitchen. The primary bedroom also has vaulted ceilings, and the primary bath features a separate shower and walk in closet. Walk in cosets are also in the secondary bedrooms. The interior of this wonderful home was freshly painted in October 2022, including baseboards, trim, and closets. New carpet was installed in the primary bedroom and bedroom #3 in October 2022. The air conditioning unit was replaced in summer of 2022. Garage access is at the rear of the home. Talk about location! This home is in a fantastic location with easy access to major freeways, 3.5 miles from the Shops at Legacy and 1.5 miles from the brand new Plano HEB! Schedule your showing today!
Location
State TX
County Collin
Direction From Hwy 121 N exit Preston and turn right. Left on Legacy, Right on Preston Meadow, Left on Denham Way, Left on Hillhaven Drive. Home will be on the right.
Rooms
Dining Room 2
Interior
Interior Features Cable TV Available, Granite Counters, High Speed Internet Available, Open Floorplan, Pantry, Vaulted Ceiling(s)
Heating Central, Natural Gas
Cooling Central Air, Electric
Flooring Carpet, Ceramic Tile, Wood
Fireplaces Number 1
Fireplaces Type Wood Burning
Appliance Dishwasher, Disposal
Heat Source Central, Natural Gas
Exterior
Garage Spaces 2.0
Fence Wood
Utilities Available City Sewer, City Water
Roof Type Composition
Parking Type 2-Car Single Doors, Alley Access, Garage Door Opener, Garage Faces Rear
Garage Yes
Building
Story One
Foundation Slab
Structure Type Brick
Schools
Elementary Schools Gulledge
High Schools Plano West
School District Plano Isd
Others
Ownership Walker
Acceptable Financing Cash, Conventional, FHA, VA Loan
Listing Terms Cash, Conventional, FHA, VA Loan
Financing FHA
Read Less
Want to know what your home might be worth? Contact us for a FREE valuation!

Our team is ready to help you sell your home for the highest possible price ASAP

©2024 North Texas Real Estate Information Systems.
Bought with Susan Alford • Fathom Realty LLC







