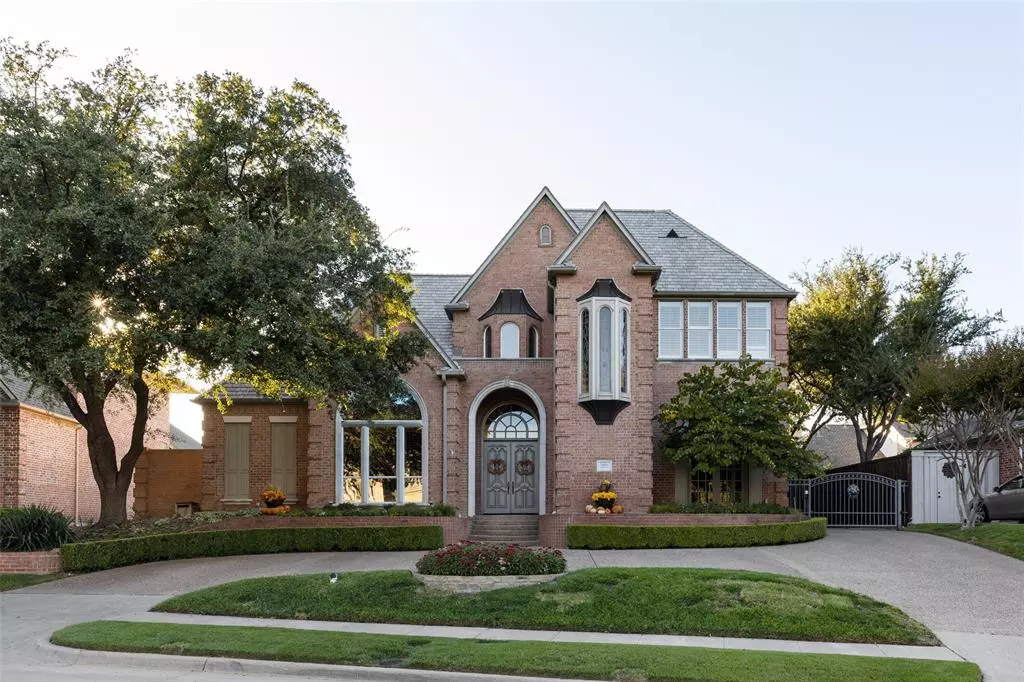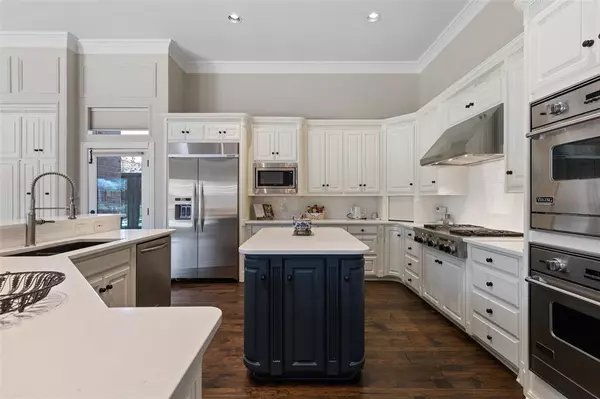$2,300,000
For more information regarding the value of a property, please contact us for a free consultation.
1809 Cliffview Drive Plano, TX 75093
6 Beds
7 Baths
7,418 SqFt
Key Details
Property Type Single Family Home
Sub Type Single Family Residence
Listing Status Sold
Purchase Type For Sale
Square Footage 7,418 sqft
Price per Sqft $310
Subdivision Cliffs Of Gleneagles
MLS Listing ID 20187631
Sold Date 11/29/22
Style Traditional
Bedrooms 6
Full Baths 5
Half Baths 2
HOA Fees $216/ann
HOA Y/N Mandatory
Year Built 1994
Annual Tax Amount $27,502
Lot Size 0.370 Acres
Acres 0.37
Property Description
One of a kind Robert Balkman exceptional Custom estate home offering 6 bedroom suites, 7 baths, a home office, plus a Mom's office & piano room or entertaining space, living rooms with huge graceful fireplaces, home theater, game room, dry bar, 4 car garage, resort style pool with complete yard privacy. Attached pool guest house with a front & side door entrance, living room, kitchen, washer & dryer, spacious bedroom, ensuite bath in sought after West Plano guard-gated Cliffs of Glen Eagles! Viking ovens, quartz counters, stainless built-in fridge, all stainless appliances in main house. Large open kitchen with butlers pantry to dining, 2 pantry's, flowing open to beautiful dining room with fireplace. Beautiful & private backyard with courtyard area, pool, removable pool gate. Owners retreat with huge bedroom, seating area, spa bath, delightfully large walk-in closet with his&hers vanities, large soak tub & glass enclosed shower. Four car epoxy garage. Front & side gated long driveway.
Location
State TX
County Collin
Community Gated, Guarded Entrance, Perimeter Fencing, Sidewalks
Direction From DNT, exit E on Park, right on Mira Vista, left on Wayfarer, through Neighborhood Gate, and follow the street to 1809 Cliffview. Use GPS. Guard gated community. Must have agent to see property.
Rooms
Dining Room 3
Interior
Interior Features Built-in Features, Built-in Wine Cooler, Cable TV Available, Chandelier, Decorative Lighting, Double Vanity, Dry Bar, Flat Screen Wiring, High Speed Internet Available, Kitchen Island, Multiple Staircases, Paneling, Smart Home System, Sound System Wiring, Wainscoting
Heating Central, Natural Gas, Zoned
Cooling Ceiling Fan(s), Central Air, Electric, Zoned
Flooring Carpet, Ceramic Tile, Marble, Wood
Fireplaces Number 2
Fireplaces Type Gas Logs, Gas Starter, Wood Burning
Equipment Home Theater
Appliance Built-in Refrigerator, Dishwasher, Disposal, Gas Cooktop, Gas Oven, Gas Water Heater, Ice Maker, Microwave, Double Oven, Plumbed For Gas in Kitchen, Vented Exhaust Fan
Heat Source Central, Natural Gas, Zoned
Laundry Electric Dryer Hookup, Utility Room, Full Size W/D Area, Washer Hookup, Other
Exterior
Exterior Feature Awning(s), Courtyard, Covered Patio/Porch, Garden(s), Rain Gutters, Lighting, Other
Garage Spaces 4.0
Fence Privacy, Wood
Pool Diving Board, Gunite, In Ground, Pool Sweep, Pool/Spa Combo, Water Feature
Community Features Gated, Guarded Entrance, Perimeter Fencing, Sidewalks
Utilities Available City Sewer, City Water, Concrete, Curbs, Individual Gas Meter, Sidewalk, Underground Utilities
Roof Type Other
Total Parking Spaces 4
Garage Yes
Private Pool 1
Building
Lot Description Few Trees, Interior Lot, Landscaped, Sprinkler System, Subdivision
Story Two
Foundation Slab
Level or Stories Two
Structure Type Brick,Rock/Stone
Schools
Elementary Schools Huffman
Middle Schools Renner
High Schools Shepton
School District Plano Isd
Others
Ownership Simmons
Acceptable Financing Cash, Conventional, Not Assumable
Listing Terms Cash, Conventional, Not Assumable
Financing Cash
Read Less
Want to know what your home might be worth? Contact us for a FREE valuation!

Our team is ready to help you sell your home for the highest possible price ASAP

©2025 North Texas Real Estate Information Systems.
Bought with Bret Whitfield • Compass RE Texas, LLC






