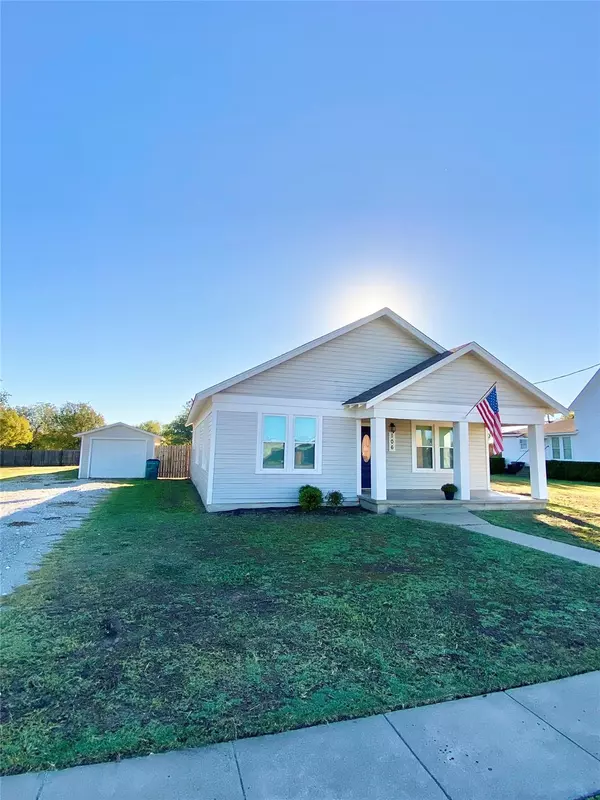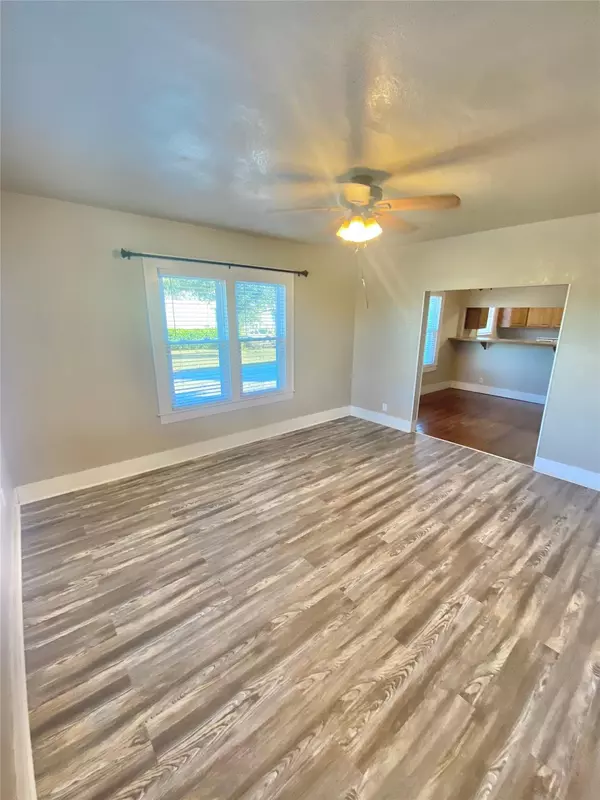$199,000
For more information regarding the value of a property, please contact us for a free consultation.
106 N Borden Street Abbott, TX 76621
3 Beds
1 Bath
1,362 SqFt
Key Details
Property Type Single Family Home
Sub Type Single Family Residence
Listing Status Sold
Purchase Type For Sale
Square Footage 1,362 sqft
Price per Sqft $146
Subdivision Abbott Ot
MLS Listing ID 20194917
Sold Date 11/23/22
Bedrooms 3
Full Baths 1
HOA Y/N None
Year Built 1910
Lot Size 8,712 Sqft
Acres 0.2
Property Description
Cozy 3 bedroom, 1 bath home in Abbott, TX! This home is move-in ready with brand new carpet, and a HUGE backyard perfect for entertaining. Enjoy parking in your one car detached garage with garage door opener. The interior has been fully updated and includes an open-concept kitchen, living and dining space. This property is in immaculate condition! You will fall in love with this quaint little town with a big heart. Come make it your home!
All information is deemed reliable, but not guaranteed. Buyer and Buyers agent to verify all acres, square footage, taxes, and schools. Listing agent related to seller.
Location
State TX
County Hill
Direction From I-35 take exit 358 to FM 1242 Abbott. Turn left on W Pine St, left on CR 3102, right on E Walnut St, Left on Borden house is on right. It is next door to the United Methodist Church on the corner.
Rooms
Dining Room 1
Interior
Interior Features Pantry
Heating Natural Gas
Cooling Central Air, Electric
Flooring Carpet, Hardwood, Luxury Vinyl Plank, Vinyl
Appliance Dishwasher, Gas Range, Microwave
Heat Source Natural Gas
Laundry Utility Room, Full Size W/D Area
Exterior
Exterior Feature Private Yard
Garage Spaces 1.0
Fence Back Yard, Fenced, Privacy, Wood
Utilities Available City Sewer, City Water
Roof Type Shingle
Parking Type Garage, Garage Door Opener, Gravel
Garage Yes
Building
Lot Description Level, Lrg. Backyard Grass
Story One
Foundation Pillar/Post/Pier
Structure Type Block,Wood
Schools
Elementary Schools Abbott
School District Abbott Isd
Others
Restrictions No Known Restriction(s)
Ownership Ridenour Estates, LLC
Acceptable Financing Cash, Conventional, FHA, VA Loan
Listing Terms Cash, Conventional, FHA, VA Loan
Financing Conventional
Special Listing Condition Agent Related to Owner
Read Less
Want to know what your home might be worth? Contact us for a FREE valuation!

Our team is ready to help you sell your home for the highest possible price ASAP

©2024 North Texas Real Estate Information Systems.
Bought with Renee Gillette • Local Life Realty







