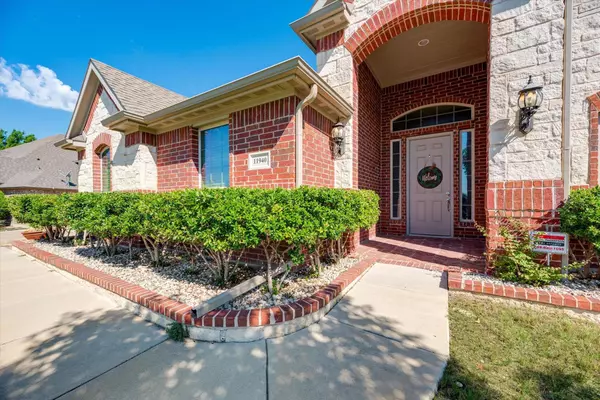$500,000
For more information regarding the value of a property, please contact us for a free consultation.
11940 Drummond Lane Fort Worth, TX 76108
4 Beds
3 Baths
3,193 SqFt
Key Details
Property Type Single Family Home
Sub Type Single Family Residence
Listing Status Sold
Purchase Type For Sale
Square Footage 3,193 sqft
Price per Sqft $156
Subdivision Live Oak Creek
MLS Listing ID 20129425
Sold Date 11/30/22
Style Traditional
Bedrooms 4
Full Baths 3
HOA Fees $58/ann
HOA Y/N Mandatory
Year Built 2014
Annual Tax Amount $11,429
Lot Size 0.270 Acres
Acres 0.27
Property Description
An outstanding use of space and abundant detail in this one owner, Sandlin build make it impossible to ignore. Exceptional landscaping leads you to a dramatic rotunda entrance. Huge Chef kitchen with gas, 42in custom cabinetry, quality granite counters and beautiful subway tile splash. All overlooking the living and dining. Towering ceilings, large tile floors and lots of natural light pouring in. The owner’s suite is pure calm with vaulted ceilings, quiet carpet floors and a bay window seating area. Your ensuite bath has dual under-mount sinks, huge shower, and a prominent soaking tub. Don’t worry the closet will not disappoint. A split bedroom design offers privacy and peace for others. The flex room upstairs is oversized with a full bath. Entertaining comes easy here with a large, flagstone paved, covered patio and an extension for sun lovers. Three car garage on a swing drive and gated access to extra hidden parking for a boat or RV. Come fall in love.
Location
State TX
County Tarrant
Community Community Pool, Curbs, Pool, Sidewalks
Direction From White Settlement Rd turn onto Haywire Ranch Road. Turn left at the 1st cross street onto Carlin Dr. Continue onto Earp Dr. Earp Dr turns right and becomes Drummond Ln. Home will be on the left.
Rooms
Dining Room 1
Interior
Interior Features Built-in Features, Cable TV Available, Cathedral Ceiling(s), Decorative Lighting, Double Vanity, Eat-in Kitchen, Flat Screen Wiring, Granite Counters, High Speed Internet Available, Kitchen Island, Open Floorplan, Pantry, Vaulted Ceiling(s), Walk-In Closet(s)
Heating Central, Natural Gas
Cooling Central Air
Flooring Carpet, Ceramic Tile
Fireplaces Number 1
Fireplaces Type Gas, Gas Logs, Gas Starter, Living Room, Masonry, Wood Burning
Equipment Irrigation Equipment, Satellite Dish
Appliance Dishwasher, Disposal, Gas Cooktop, Gas Oven, Microwave, Plumbed For Gas in Kitchen
Heat Source Central, Natural Gas
Laundry Electric Dryer Hookup, Utility Room, Full Size W/D Area, Washer Hookup
Exterior
Exterior Feature Covered Patio/Porch, Rain Gutters, RV/Boat Parking
Garage Spaces 3.0
Fence Fenced, Gate, Wood
Community Features Community Pool, Curbs, Pool, Sidewalks
Utilities Available Cable Available, City Sewer, City Water, Concrete, Curbs, Electricity Connected, Individual Gas Meter, MUD Sewer, MUD Water, Phone Available, Sidewalk, Underground Utilities
Roof Type Composition
Parking Type 2-Car Single Doors, Additional Parking, Boat, Concrete, Driveway, Garage, Garage Door Opener, Garage Faces Side, Inside Entrance, Kitchen Level, Oversized, Parking Pad
Garage Yes
Building
Lot Description Few Trees, Interior Lot, Landscaped, Sprinkler System, Subdivision
Story Two
Foundation Slab
Structure Type Brick
Schools
School District White Settlement Isd
Others
Ownership See Tax
Acceptable Financing Cash, Conventional, FHA, VA Loan
Listing Terms Cash, Conventional, FHA, VA Loan
Financing VA
Read Less
Want to know what your home might be worth? Contact us for a FREE valuation!

Our team is ready to help you sell your home for the highest possible price ASAP

©2024 North Texas Real Estate Information Systems.
Bought with Stacy Fritchen • Berkshire HathawayHS Worldwide







