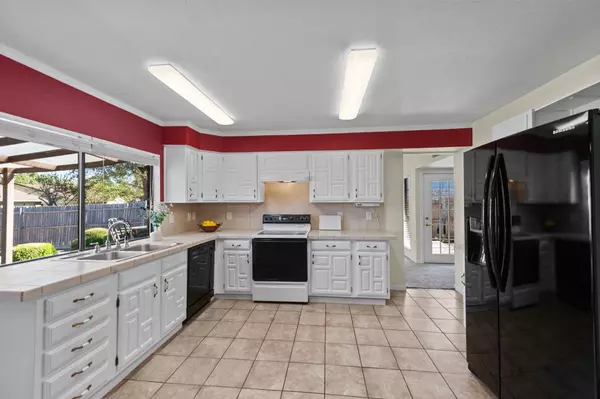$355,000
For more information regarding the value of a property, please contact us for a free consultation.
825 Shenandoah Drive Plano, TX 75023
3 Beds
2 Baths
1,907 SqFt
Key Details
Property Type Single Family Home
Sub Type Single Family Residence
Listing Status Sold
Purchase Type For Sale
Square Footage 1,907 sqft
Price per Sqft $186
Subdivision Park Forest Add 6
MLS Listing ID 20195904
Sold Date 11/16/22
Style Traditional
Bedrooms 3
Full Baths 2
HOA Y/N None
Year Built 1979
Annual Tax Amount $4,353
Lot Size 7,405 Sqft
Acres 0.17
Property Description
Charming single story with 3 BR's and 2 full baths. Home has been lightly lived in and well maintained. Spacious family room with beams has a pretty fireplace and good sized wet bar. There are lots of windows and great lighting throughout. Kitchen has tile countertops, pantry, electric range and Samsung refrigerator that conveys. Master en-suite bedroom is privately situated in the back of the home and has a walk-in closet. There is a side patio and courtyard area off the living room that connects to the backyard space. Covered back patio is accessed from the kitchen and overlooks a nice sized backyard. New Roof in 2016 and New HVAC in 2016.
***Seller will pay $5000 seller credit to be applied to fence repair or interest rate buydown.***
Location
State TX
County Collin
Direction From I-75, go west on Parker Rd, to Alma Rd. Take a right onto Alma Rd to Shenandoah Dr. Take a right onto Shenandoah Dr. Home is on the left.
Rooms
Dining Room 2
Interior
Interior Features Decorative Lighting, Tile Counters
Heating Central, Electric
Cooling Central Air, Electric
Flooring Carpet, Ceramic Tile
Fireplaces Number 1
Fireplaces Type Brick, Living Room, Wood Burning
Appliance Dishwasher, Disposal, Electric Range, Refrigerator
Heat Source Central, Electric
Laundry Electric Dryer Hookup, Full Size W/D Area, Washer Hookup
Exterior
Exterior Feature Covered Patio/Porch
Garage Spaces 2.0
Fence Wood
Utilities Available City Sewer, City Water
Roof Type Composition
Parking Type 2-Car Single Doors, Garage Door Opener, Garage Faces Rear
Garage Yes
Building
Lot Description Interior Lot, Landscaped, Subdivision
Story One
Foundation Slab
Structure Type Brick
Schools
Elementary Schools Christie
High Schools Plano Senior
School District Plano Isd
Others
Ownership See Agent
Acceptable Financing Cash, Conventional, FHA, VA Loan
Listing Terms Cash, Conventional, FHA, VA Loan
Financing Conventional
Read Less
Want to know what your home might be worth? Contact us for a FREE valuation!

Our team is ready to help you sell your home for the highest possible price ASAP

©2024 North Texas Real Estate Information Systems.
Bought with Jaime Higgs • Keller Williams Realty Allen







