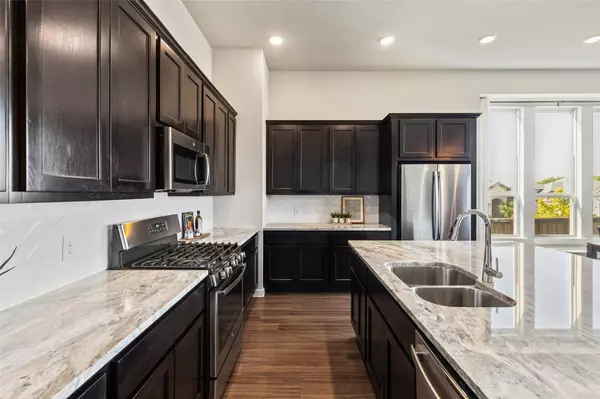$375,000
For more information regarding the value of a property, please contact us for a free consultation.
5664 Durst Lane Forney, TX 75126
4 Beds
2 Baths
2,328 SqFt
Key Details
Property Type Single Family Home
Sub Type Single Family Residence
Listing Status Sold
Purchase Type For Sale
Square Footage 2,328 sqft
Price per Sqft $161
Subdivision Clements Ranch Ph 2B
MLS Listing ID 20190433
Sold Date 12/29/22
Bedrooms 4
Full Baths 2
HOA Fees $50/ann
HOA Y/N Mandatory
Year Built 2019
Annual Tax Amount $8,556
Lot Size 7,749 Sqft
Acres 0.1779
Lot Dimensions 65x120
Property Description
Welcome home! Situated on an oversized corner lot in a neighborhood with a strong sense of community and plenty of opportunities to meet your neighbors. Built by Highland Homes in master planned community Clements Ranch, this house is practically new and meticulously cared for. The private backyard is perfect for hosting friends and family or simply relaxing. You'll love the welcoming front hallway which leads to an open living room with expansive windows offering natural light and beautiful raised views. The large primary suite is a great space to retreat. The kitchen is the star of the show with a massive island, gorgeous finishes and plenty of storage. HOA amenities include a resort-style pool, beautiful parks and a scenic chain of lakes, a neighborhood horse stable, soccer fields, and a basketball court. This home is a great opportunity!
Location
State TX
County Kaufman
Direction For best experience and viewing of amenities, enter the community via Lake Ray Hubbard Drive. From 80, North on Clements Dr, L on 740, L on Lake Ray Hubbard Dr, R on Whiltmore Dr, L on San Marcos Dr, R on Durst Ln, home is on corner.
Rooms
Dining Room 1
Interior
Interior Features Cable TV Available, Double Vanity, Granite Counters, High Speed Internet Available, Kitchen Island
Heating Central
Cooling Central Air
Flooring Carpet, Luxury Vinyl Plank
Fireplaces Number 1
Fireplaces Type Gas Logs
Appliance Dishwasher, Disposal, Gas Range, Microwave
Heat Source Central
Laundry Electric Dryer Hookup, Full Size W/D Area, Washer Hookup
Exterior
Exterior Feature Covered Patio/Porch, Rain Gutters
Garage Spaces 2.0
Fence Back Yard, Wood
Utilities Available City Sewer, City Water, Sidewalk
Roof Type Composition
Parking Type 2-Car Single Doors, Driveway, Garage, Garage Door Opener, Garage Faces Front
Garage Yes
Building
Lot Description Corner Lot, Sprinkler System
Story One
Foundation Pillar/Post/Pier, Slab
Structure Type Brick
Schools
Elementary Schools Lewis
School District Forney Isd
Others
Ownership See Agent
Acceptable Financing Cash, Conventional, FHA, VA Loan
Listing Terms Cash, Conventional, FHA, VA Loan
Financing VA
Special Listing Condition Survey Available
Read Less
Want to know what your home might be worth? Contact us for a FREE valuation!

Our team is ready to help you sell your home for the highest possible price ASAP

©2024 North Texas Real Estate Information Systems.
Bought with Susan Edmonds • Jeanie Marten Real Estate







