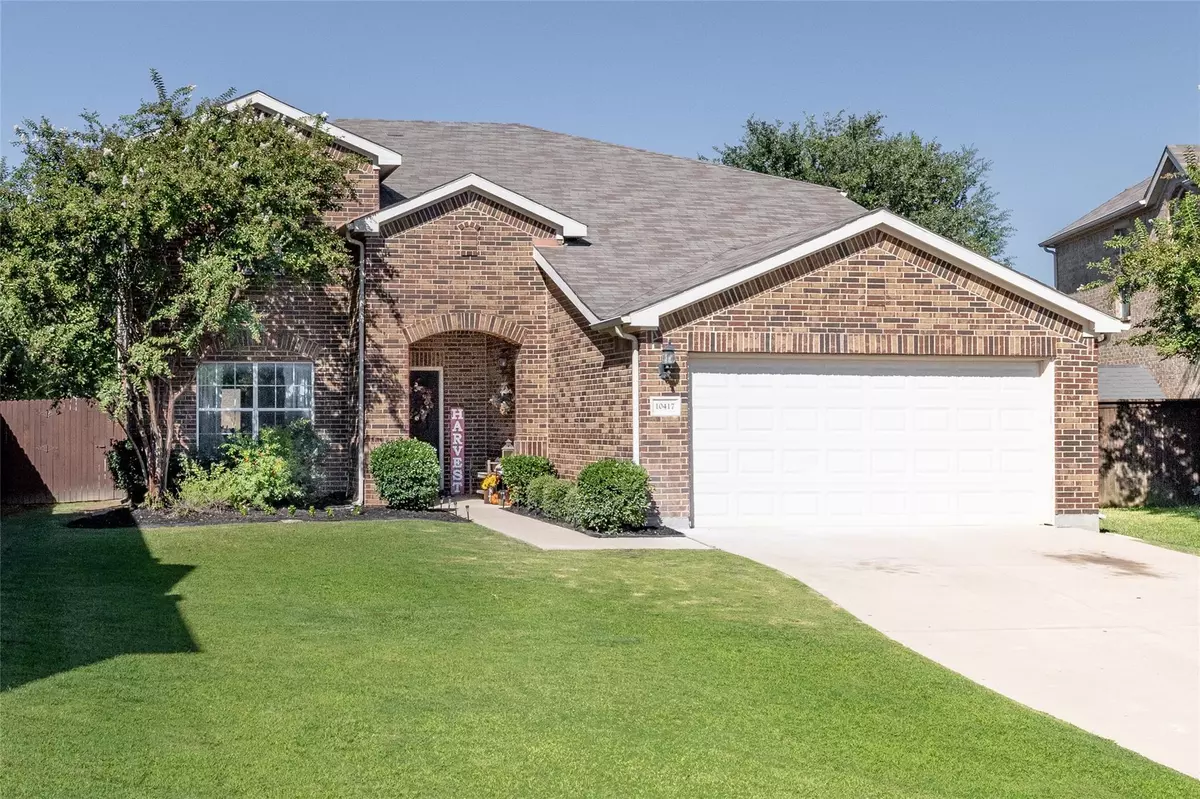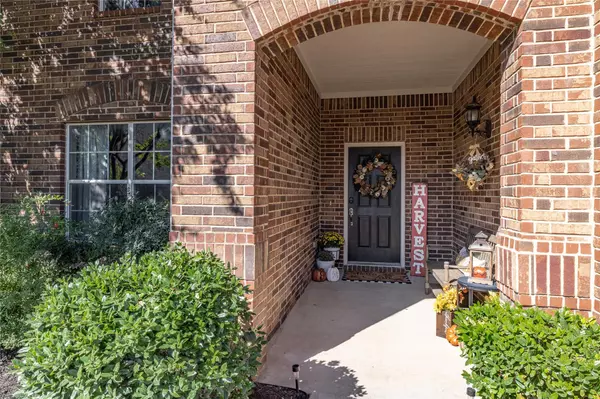$367,000
For more information regarding the value of a property, please contact us for a free consultation.
10417 Tadpole Drive Fort Worth, TX 76244
4 Beds
3 Baths
2,513 SqFt
Key Details
Property Type Single Family Home
Sub Type Single Family Residence
Listing Status Sold
Purchase Type For Sale
Square Footage 2,513 sqft
Price per Sqft $146
Subdivision Vista Meadows North
MLS Listing ID 20170851
Sold Date 01/06/23
Style Traditional
Bedrooms 4
Full Baths 2
Half Baths 1
HOA Fees $33/ann
HOA Y/N Mandatory
Year Built 2008
Annual Tax Amount $7,676
Lot Size 6,098 Sqft
Acres 0.14
Property Description
Schedule a tour to view this home in Keller ISD today. New roof and gutters just recently installed. This excellent two story floor plan nestled on a cul-de-sac offers 4 bedrooms, 2.5 baths, 2 dining areas, main level family room and game room or flex space upstairs. Cabinetry in kitchen and bathrooms have been beautifully updated. Main level primary bedroom features en suite bathroom with dual sinks, soaking tub, separate shower, and spacious walk-in closet. Enjoy cooking in this beautiful open concept eat-in kitchen with pass through to formal dining for easy serving. Upper level with second bath, 3 bedrooms, and game room is a must see! Come tour this beautiful home in Fort Worth conveniently and centrally located to schools, shopping, dining and entertainment near Alliance and Presidio. Community offers 2 pools, a new dog park and playground.
Location
State TX
County Tarrant
Community Community Pool, Curbs, Sidewalks
Direction From the 35W freeway head east on Heritage Trace Pkwy. Left on North Beach Street. Right on Jaylin Street. Left on Tadpole Drive.
Rooms
Dining Room 2
Interior
Interior Features Cable TV Available, Eat-in Kitchen, High Speed Internet Available, Open Floorplan, Pantry, Walk-In Closet(s)
Heating Central, Electric
Cooling Ceiling Fan(s), Central Air, Electric
Flooring Carpet, Laminate, Tile, Wood
Appliance Dishwasher, Disposal, Electric Range, Microwave
Heat Source Central, Electric
Laundry Electric Dryer Hookup, Utility Room, Full Size W/D Area, Washer Hookup
Exterior
Exterior Feature Rain Gutters
Garage Spaces 2.0
Fence Fenced, Wood
Community Features Community Pool, Curbs, Sidewalks
Utilities Available Cable Available, City Sewer, City Water, Concrete, Curbs, Sidewalk, Underground Utilities
Roof Type Composition
Garage Yes
Building
Lot Description Cul-De-Sac, Interior Lot, Sprinkler System, Subdivision
Story Two
Foundation Slab
Structure Type Brick,Siding
Schools
Elementary Schools Eagle Ridge
School District Keller Isd
Others
Restrictions None
Ownership Ivan Pena
Acceptable Financing Cash, Conventional, FHA, VA Loan
Listing Terms Cash, Conventional, FHA, VA Loan
Financing VA
Special Listing Condition Survey Available
Read Less
Want to know what your home might be worth? Contact us for a FREE valuation!

Our team is ready to help you sell your home for the highest possible price ASAP

©2024 North Texas Real Estate Information Systems.
Bought with Jessica Colligan • Fathom Realty, LLC







