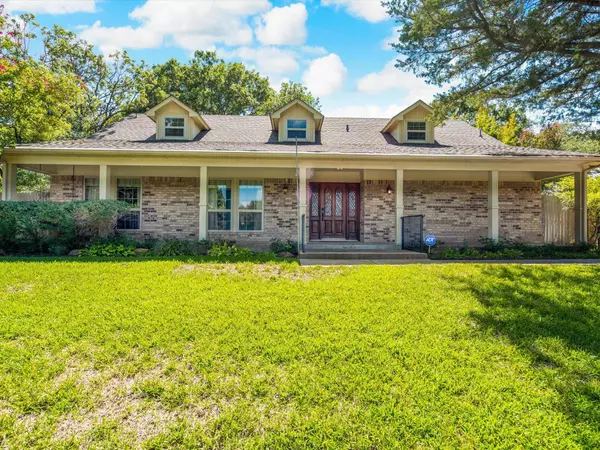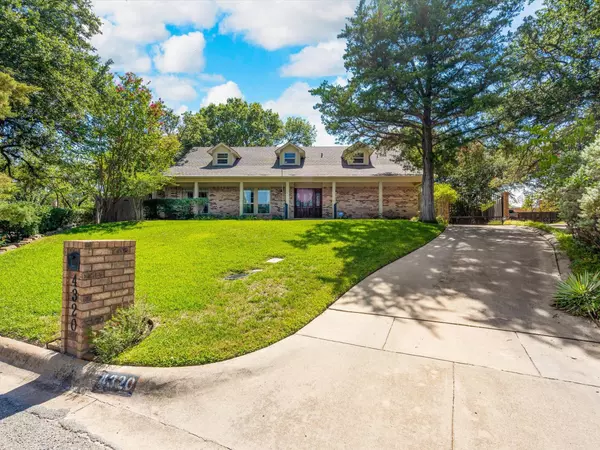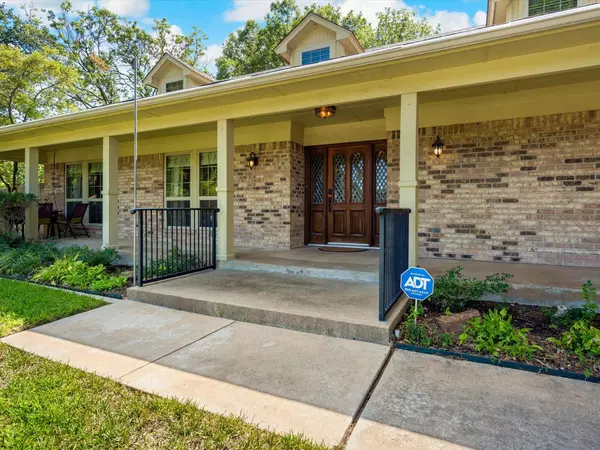$686,000
For more information regarding the value of a property, please contact us for a free consultation.
4320 Ridglea Country Club Drive Benbrook, TX 76126
4 Beds
4 Baths
3,032 SqFt
Key Details
Property Type Single Family Home
Sub Type Single Family Residence
Listing Status Sold
Purchase Type For Sale
Square Footage 3,032 sqft
Price per Sqft $226
Subdivision Ridglea Country Club Estate
MLS Listing ID 20168289
Sold Date 12/23/22
Style Ranch,Traditional
Bedrooms 4
Full Baths 3
Half Baths 1
HOA Y/N None
Year Built 1983
Annual Tax Amount $11,036
Lot Size 0.322 Acres
Acres 0.322
Property Description
Nestled on a beautifully landscaped lot in RCCE with over 3,000 SF of luxurious modern indoor and outdoor spaces, this 4 bedroom plus office, 3.5 bath home has it all! The expansive covered front porch welcomes you into the home with hardwood flooring, high ceilings, and an open floorplan. Great entertaining spaces throughout. Kitchen features stainless steel appliances, granite counters, & generous breakfast area. The first-floor, private primary suite with sitting area & private backyard access boasts ensuite bath with large shower, granite counters, dual sinks & walk-in closet. Upstairs offers an ensuite bedroom, 2 additional bedrooms, full bath, and inviting reading nook. The third-acre lot and backyard is its own private sanctuary. The spacious, covered outdoor living space is the perfect spot to enjoy the beautiful saltwater pool, spa, and water feature. Home has a 2 car garage with epoxy flooring, additional parking pad on a lovely, elevated cul-de-sac lot!
Location
State TX
County Tarrant
Direction From Southwest Blvd. TX 183, exit Ridglea Country Club Drive and turn right. Stay on RCC Drive to 4320, property on the right.
Rooms
Dining Room 2
Interior
Interior Features Cable TV Available, Chandelier, Decorative Lighting, Flat Screen Wiring, Granite Counters, High Speed Internet Available, Open Floorplan, Pantry, Sound System Wiring, Wainscoting, Walk-In Closet(s)
Heating Central, Electric, Fireplace(s)
Cooling Ceiling Fan(s), Central Air, Electric
Flooring Carpet, Ceramic Tile, Wood
Fireplaces Number 1
Fireplaces Type Brick, Den
Appliance Dishwasher, Disposal, Electric Cooktop, Microwave
Heat Source Central, Electric, Fireplace(s)
Laundry Electric Dryer Hookup, Utility Room, Full Size W/D Area
Exterior
Exterior Feature Attached Grill, Covered Patio/Porch, Gas Grill, Rain Gutters, Outdoor Grill, Outdoor Living Center, Private Yard
Garage Spaces 2.0
Pool Fenced, Heated, In Ground, Pool Cover, Pool Sweep, Pool/Spa Combo, Private, Salt Water, Water Feature, Waterfall
Utilities Available Cable Available, City Sewer, City Water, Curbs, Electricity Available, Electricity Connected, Individual Water Meter
Roof Type Composition
Garage Yes
Private Pool 1
Building
Lot Description Cul-De-Sac, Landscaped, Lrg. Backyard Grass, Many Trees, Oak, Sprinkler System, Subdivision
Story Two
Foundation Slab
Structure Type Brick
Schools
School District Fort Worth Isd
Others
Ownership Lacy
Acceptable Financing Cash, Conventional
Listing Terms Cash, Conventional
Financing Conventional
Read Less
Want to know what your home might be worth? Contact us for a FREE valuation!

Our team is ready to help you sell your home for the highest possible price ASAP

©2024 North Texas Real Estate Information Systems.
Bought with Terri Gum • Ebby Halliday, REALTORS







