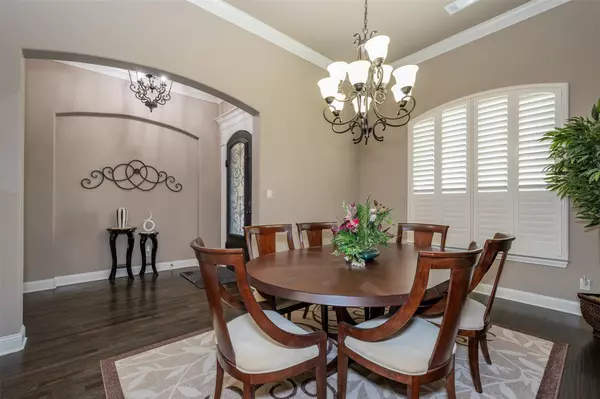$850,000
For more information regarding the value of a property, please contact us for a free consultation.
118 Ocotillo Drive Waxahachie, TX 75165
4 Beds
5 Baths
3,527 SqFt
Key Details
Property Type Single Family Home
Sub Type Single Family Residence
Listing Status Sold
Purchase Type For Sale
Square Footage 3,527 sqft
Price per Sqft $240
Subdivision Katy Lake On The Greens Ph 2 W
MLS Listing ID 20209279
Sold Date 01/11/23
Bedrooms 4
Full Baths 3
Half Baths 2
HOA Fees $41/ann
HOA Y/N Mandatory
Year Built 2015
Annual Tax Amount $13,270
Lot Size 0.376 Acres
Acres 0.376
Property Description
Show stopper in sought after Katy Lake! Custom home with tons of upgrades. Flexible floor plan with 4 bedrooms (one could be used as an office) and 3 full baths-2 half baths. Open concept kitchen, living, & breakfast area. Beautiful molding & barrel ceiling in entry. Double oven, gas cooktop, custom cabinetry & glass front cabinets with great counter space & breakfast bar in the kitchen. Plantation Shutters throughout. Split bedroom arrangement. 2 secondary bedrooms have a Jack & Jill bath. Master suite is large; master bath has split vanities, separate shower, & garden tub, great storage, 2 separate closets. Fully equipped media room upstairs with 102in screen & projector, kitchenette, half bath & game or poker room. Resort style saltwater diving pool & spa with water & fire features. Outdoor kitchen with built-in Napoleon grill, fridge, & gas burner. Pool bath. 3rd car garage could be used for storage, workshop or small car. Enjoy the fire pit, covered patio & outdoor fireplace too.
Location
State TX
County Ellis
Community Lake
Direction From Main St/ US 287 Business N, R on Katy Lake Dr., L on Ocotillo, House will be down on your Right, corner lot, SOP.
Rooms
Dining Room 2
Interior
Interior Features Built-in Features, Chandelier, Decorative Lighting, Double Vanity, Eat-in Kitchen, Granite Counters, High Speed Internet Available, Kitchen Island, Open Floorplan, Pantry, Sound System Wiring, Vaulted Ceiling(s), Walk-In Closet(s), Wet Bar
Heating Central, Fireplace(s), Heat Pump, Natural Gas, Zoned
Cooling Ceiling Fan(s), Central Air, Electric, Zoned
Flooring Carpet, Ceramic Tile, Hardwood
Fireplaces Number 2
Fireplaces Type Brick, Fire Pit, Gas, Living Room, Outside
Equipment Home Theater
Appliance Dishwasher, Disposal, Gas Cooktop, Microwave, Double Oven, Plumbed For Gas in Kitchen, Tankless Water Heater
Heat Source Central, Fireplace(s), Heat Pump, Natural Gas, Zoned
Laundry Electric Dryer Hookup, Utility Room, Full Size W/D Area, Washer Hookup
Exterior
Exterior Feature Attached Grill, Awning(s), Covered Patio/Porch, Fire Pit, Rain Gutters, Lighting, Outdoor Grill, Outdoor Kitchen, Storage
Garage Spaces 3.0
Carport Spaces 1
Fence Wood
Pool Cabana, Diving Board, Fenced, Gunite, In Ground, Pool Sweep, Pool/Spa Combo, Salt Water, Water Feature, Waterfall
Community Features Lake
Utilities Available City Sewer, City Water, Concrete, Curbs, Sidewalk
Roof Type Composition
Parking Type 2-Car Single Doors, Additional Parking, Carport, Drive Through, Driveway, Electric Gate, Epoxy Flooring, Garage, Garage Door Opener, Garage Faces Side, Gated, Golf Cart Garage, Tandem
Garage Yes
Private Pool 1
Building
Lot Description Corner Lot, Few Trees, Landscaped, Sprinkler System, Subdivision
Story Two
Foundation Slab
Structure Type Brick,Rock/Stone
Schools
Elementary Schools Wedgeworth
School District Waxahachie Isd
Others
Restrictions Deed
Acceptable Financing Cash, Conventional, VA Loan
Listing Terms Cash, Conventional, VA Loan
Financing Conventional
Special Listing Condition Aerial Photo
Read Less
Want to know what your home might be worth? Contact us for a FREE valuation!

Our team is ready to help you sell your home for the highest possible price ASAP

©2024 North Texas Real Estate Information Systems.
Bought with Kalani Hooker • BHHS A Action REALTORS







