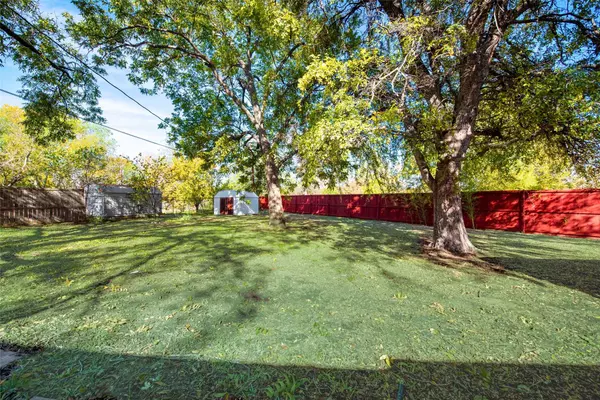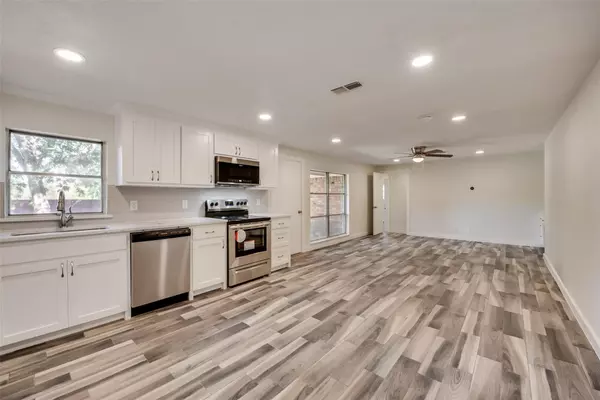$299,999
For more information regarding the value of a property, please contact us for a free consultation.
5901 Cynthia Circle North Richland Hills, TX 76117
3 Beds
2 Baths
1,722 SqFt
Key Details
Property Type Single Family Home
Sub Type Single Family Residence
Listing Status Sold
Purchase Type For Sale
Square Footage 1,722 sqft
Price per Sqft $174
Subdivision North Hills Add
MLS Listing ID 20203311
Sold Date 01/18/23
Bedrooms 3
Full Baths 2
HOA Y/N None
Year Built 1958
Annual Tax Amount $4,625
Lot Size 10,497 Sqft
Acres 0.241
Property Description
This home has been renovated and is ready for its new owners! Situated on a corner lot with a large front and backyard with mature trees that provide both shade and tranquility. The home has 1,722 square feet with 3 bedrooms, 2 bathrooms, and 2 living areas. The open concept kitchen has quartz countertops, shaker style cabinets, and stainless steel electric range, dishwasher, built-in microwave, and large sink. The kitchen opens up into the main living area with a build-in desk with shelving. There is wood-like tile flooring throughout the living areas, carpet in the bedrooms, and tile in the bathrooms. The neutral colors of the flooring, walls, and cabinets provide a clean canvas to express your unique style. The additional living room also has space for a formal dining area. The primary bathroom has a walk-in shower and the second bathroom has a shower-tub combination. The large backyard also has a storage shed. Replacements: HVAC condenser 2020, roof 2019, foundation 2017.
Location
State TX
County Tarrant
Direction Use GPS.
Rooms
Dining Room 1
Interior
Interior Features Cable TV Available, Decorative Lighting, Eat-in Kitchen, Granite Counters, High Speed Internet Available, Open Floorplan
Heating Natural Gas
Cooling Central Air, Electric
Flooring Carpet, Ceramic Tile, Laminate
Appliance Dishwasher, Disposal, Electric Range, Microwave
Heat Source Natural Gas
Laundry Electric Dryer Hookup, Washer Hookup
Exterior
Exterior Feature Covered Patio/Porch
Garage Spaces 2.0
Fence Chain Link, Wood
Utilities Available City Sewer, City Water
Roof Type Composition
Parking Type Driveway, Garage, Garage Faces Side, On Street, Oversized
Garage Yes
Building
Lot Description Corner Lot, Cul-De-Sac, Lrg. Backyard Grass, Many Trees, Sprinkler System
Story One
Foundation Slab
Structure Type Brick
Schools
Elementary Schools Stowe
School District Birdville Isd
Others
Ownership See Tax
Acceptable Financing Cash, Conventional, FHA, VA Loan
Listing Terms Cash, Conventional, FHA, VA Loan
Financing Conventional
Read Less
Want to know what your home might be worth? Contact us for a FREE valuation!

Our team is ready to help you sell your home for the highest possible price ASAP

©2024 North Texas Real Estate Information Systems.
Bought with Peter Von Illyes • Redfin Corporation







